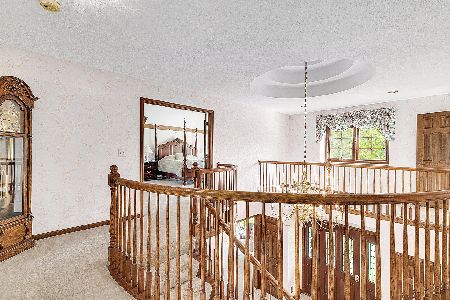31W160 Prairie Lane, Wayne, Illinois 60184
$650,000
|
Sold
|
|
| Status: | Closed |
| Sqft: | 3,995 |
| Cost/Sqft: | $170 |
| Beds: | 4 |
| Baths: | 6 |
| Year Built: | 1997 |
| Property Taxes: | $15,239 |
| Days On Market: | 2016 |
| Lot Size: | 1,10 |
Description
Stunning home in Lake Eleanor Estates. It is truly magnificent and boasts over 5400 sf of living space! Exquisite TOP NOTCH finishes and detailing throughout! Outdoor living at its finest include a super private, wooded 1+ acre lot with bluestone patio, fire pit and in-ground POOL! So inviting!! This contemporary estate has many recent updates: all NEW windows ($60K), Aluminum roof with lifetime warranty, furnaces and A/C's are new within the past 5 years, interior of home painted in 2020, exterior painted in 2019...etc. The floor plan is open with a two story family room with custom built-ins, formal living and dining rooms. An amazing Chef's kitchen with white cabinetry, stainless steel appliances and a large eat in area overlooking the back yard. There are 4 bedrooms, 5.1 baths plus, a finished basement. There you will find a Theatre, wine cellar, family room area with custom built ins, beautiful bar and full bath. Expansive master suite with fireplace and oversized walk in closet. Very IMPRESSIVE Wayne Estate.
Property Specifics
| Single Family | |
| — | |
| Contemporary | |
| 1997 | |
| Full | |
| CUSTOM | |
| No | |
| 1.1 |
| Du Page | |
| Lake Eleanor Estates | |
| — / Not Applicable | |
| None | |
| Private Well | |
| Septic-Private | |
| 10796469 | |
| 0120404013 |
Nearby Schools
| NAME: | DISTRICT: | DISTANCE: | |
|---|---|---|---|
|
Grade School
Wayne Elementary School |
46 | — | |
|
Middle School
Kenyon Woods Middle School |
46 | Not in DB | |
|
High School
South Elgin High School |
46 | Not in DB | |
Property History
| DATE: | EVENT: | PRICE: | SOURCE: |
|---|---|---|---|
| 15 Jan, 2021 | Sold | $650,000 | MRED MLS |
| 13 Nov, 2020 | Under contract | $679,900 | MRED MLS |
| — | Last price change | $699,900 | MRED MLS |
| 27 Jul, 2020 | Listed for sale | $750,000 | MRED MLS |
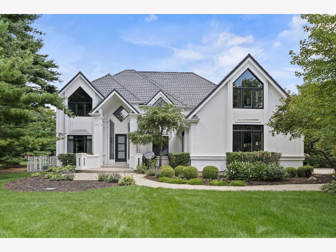
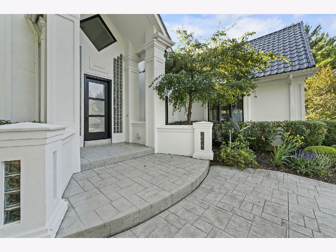
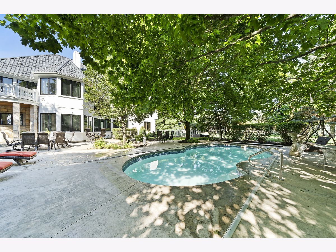
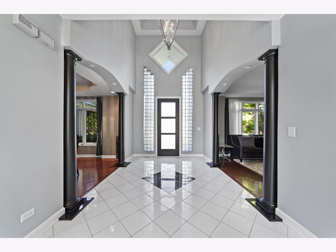
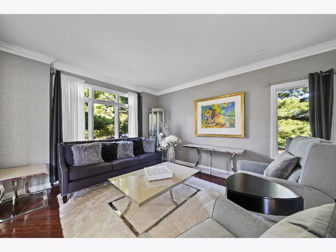
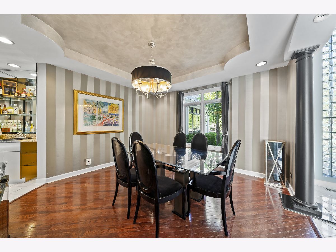
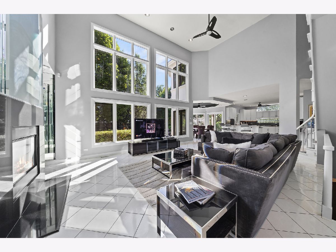
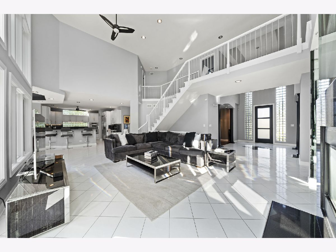
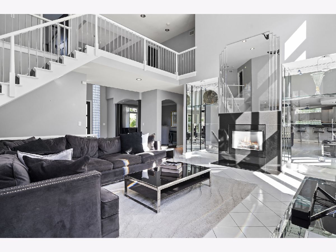
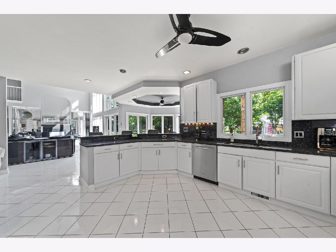
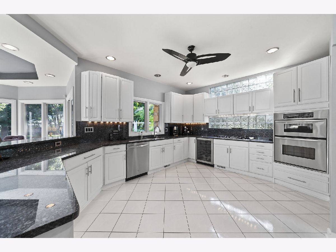
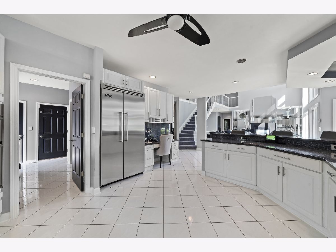
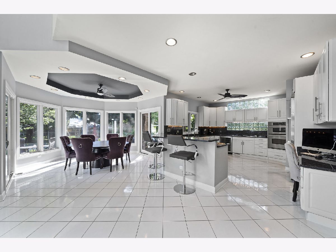
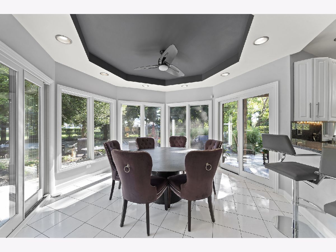
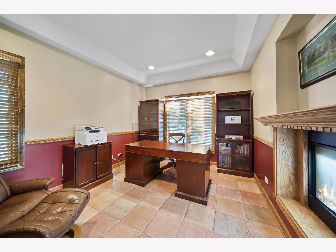
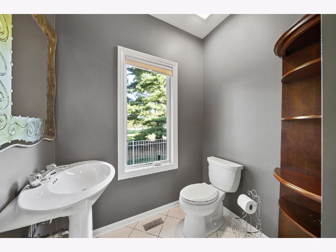
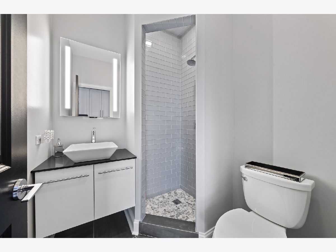
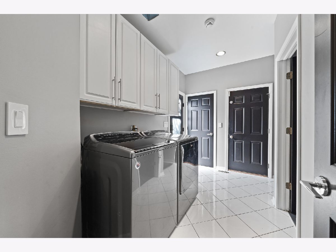
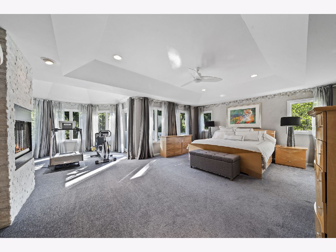
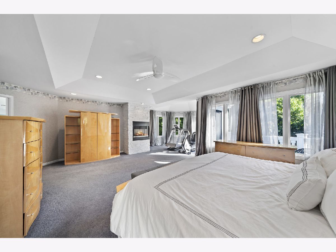
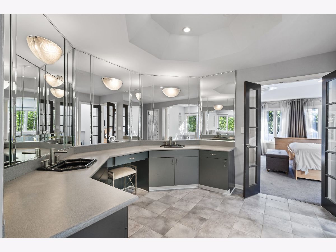
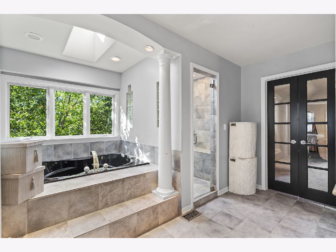
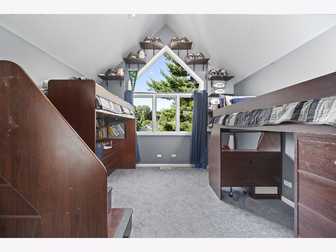
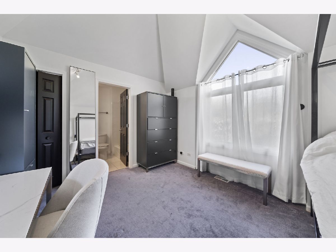
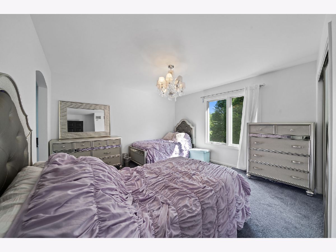
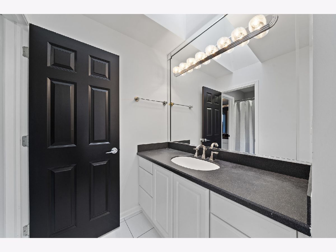
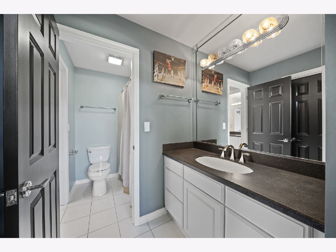
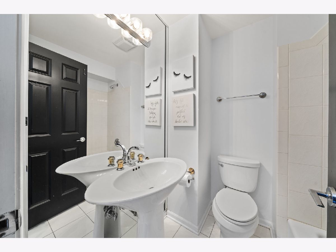
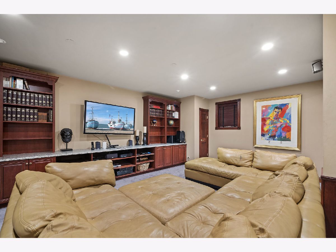
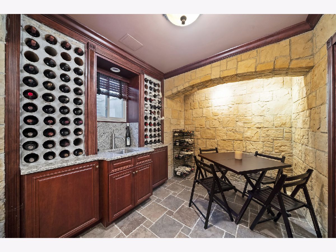
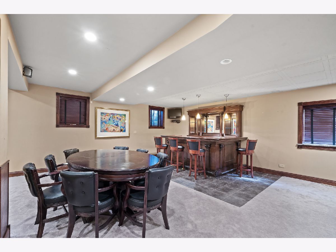
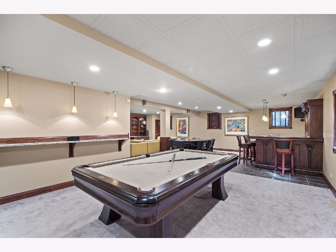
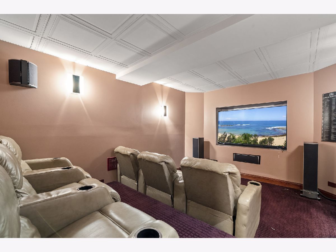
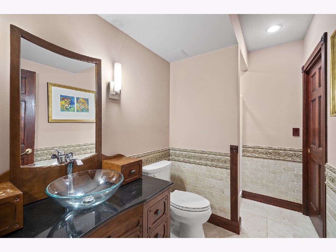
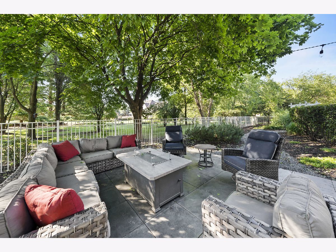
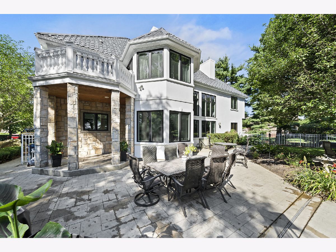
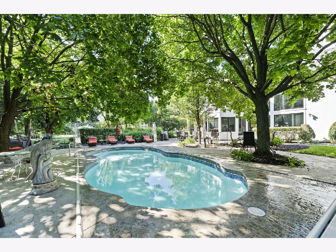
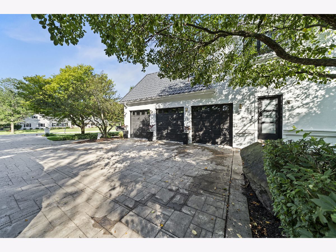
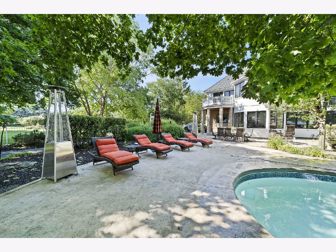
Room Specifics
Total Bedrooms: 4
Bedrooms Above Ground: 4
Bedrooms Below Ground: 0
Dimensions: —
Floor Type: Carpet
Dimensions: —
Floor Type: Carpet
Dimensions: —
Floor Type: Carpet
Full Bathrooms: 6
Bathroom Amenities: Double Sink
Bathroom in Basement: 1
Rooms: Other Room,Foyer,Recreation Room,Theatre Room,Den
Basement Description: Finished
Other Specifics
| 3 | |
| — | |
| Concrete | |
| In Ground Pool | |
| Fenced Yard,Mature Trees | |
| 167X294X148X318 | |
| — | |
| Full | |
| Vaulted/Cathedral Ceilings, Bar-Dry, First Floor Laundry, Walk-In Closet(s) | |
| Double Oven, Dishwasher, Washer, Dryer, Stainless Steel Appliance(s), Wine Refrigerator | |
| Not in DB | |
| Horse-Riding Trails | |
| — | |
| — | |
| Wood Burning |
Tax History
| Year | Property Taxes |
|---|---|
| 2021 | $15,239 |
Contact Agent
Nearby Similar Homes
Nearby Sold Comparables
Contact Agent
Listing Provided By
@properties

