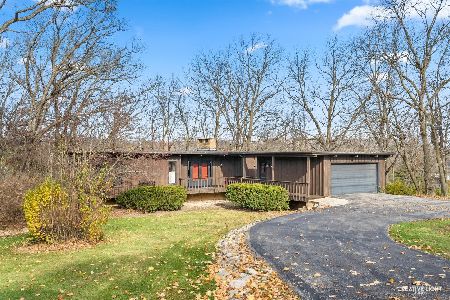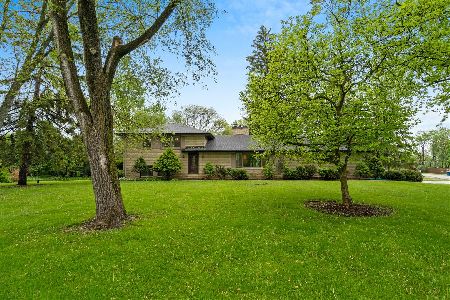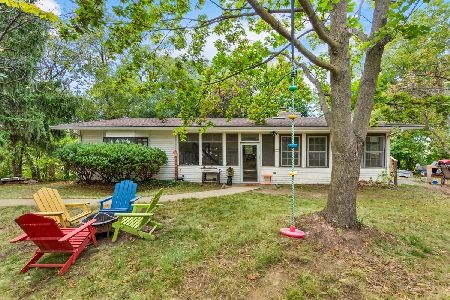31W450 Circle Drive, Elgin, Illinois 60120
$525,000
|
Sold
|
|
| Status: | Closed |
| Sqft: | 4,236 |
| Cost/Sqft: | $130 |
| Beds: | 5 |
| Baths: | 3 |
| Year Built: | 1987 |
| Property Taxes: | $10,511 |
| Days On Market: | 948 |
| Lot Size: | 0,46 |
Description
Don't miss out on this unique custom-built home, once owned by a former NBA player. Peaceful and private location nestled in a wooded enclave, on a large lot backing to Poplar Creek and the Rolling Knolls Forest Preserve. Enter to the grand two-story foyer. The large living room has a cozy fireplace flanked by floor-to-ceiling windows that showcase beautiful views of the forest preserve. Spacious chef's kitchen features skylights, a huge island with breakfast bar, and an eating area with table space. Separate formal dining room in the turret, surrounded by windows. The main level also includes two bedrooms/offices, and a full bath. Upstairs, the impressive master bedroom features a vaulted ceiling, a large walk-in closet, and a private master bath with his & hers vanities, a whirlpool tub, and a huge step-in shower with a bench. Enjoy relaxing in a hot tub in the unique spa room! An additional bedroom completes the 2nd story. Downstairs, the finished walkout basement adds even more living space, featuring a large family room with a fireplace, full wet bar, a 5th bedroom, and a full bath with a SAUNA! The basement exits to the ground-level of an incredible multi-story deck at the back of the home. Enjoy tranquil forest preserve and creek views throughout the sprawling backyard. Attached three-car side load garage. Great location tucked back in a quiet neighborhood, but still convenient to all amenities. Close access to Routes 19, 25, & 59, and to US-20. This is an estate sale, and the home is being sold AS-IS. Don't miss this opportunity... WELCOME HOME!!!
Property Specifics
| Single Family | |
| — | |
| — | |
| 1987 | |
| — | |
| — | |
| No | |
| 0.46 |
| Cook | |
| Woodside Manor | |
| 0 / Not Applicable | |
| — | |
| — | |
| — | |
| 11814857 | |
| 06173030030000 |
Nearby Schools
| NAME: | DISTRICT: | DISTANCE: | |
|---|---|---|---|
|
Grade School
Hilltop Elementary School |
46 | — | |
|
Middle School
Ellis Middle School |
46 | Not in DB | |
|
High School
Elgin High School |
46 | Not in DB | |
Property History
| DATE: | EVENT: | PRICE: | SOURCE: |
|---|---|---|---|
| 3 Aug, 2023 | Sold | $525,000 | MRED MLS |
| 30 Jun, 2023 | Under contract | $550,000 | MRED MLS |
| 22 Jun, 2023 | Listed for sale | $550,000 | MRED MLS |
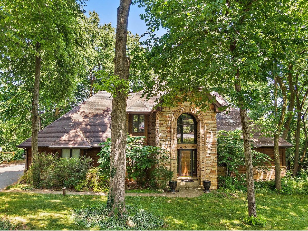
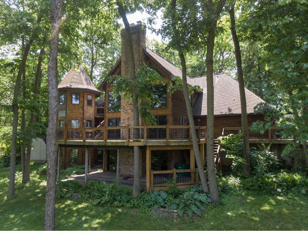
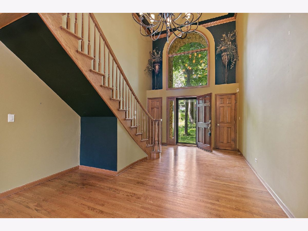
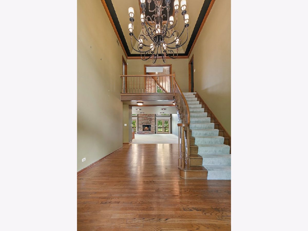
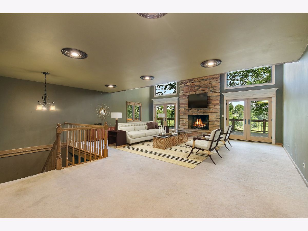
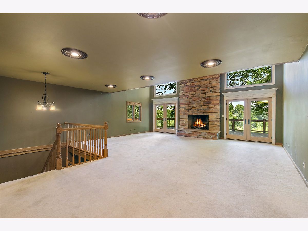
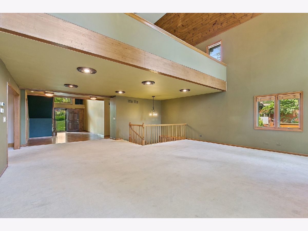
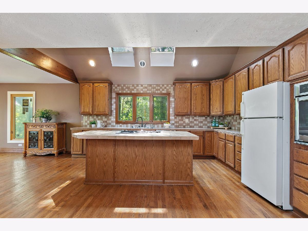
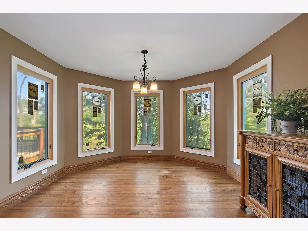
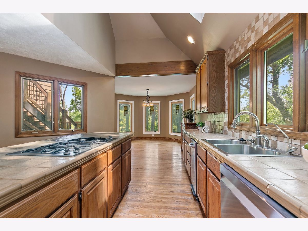
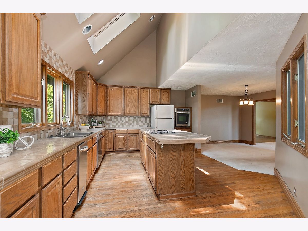
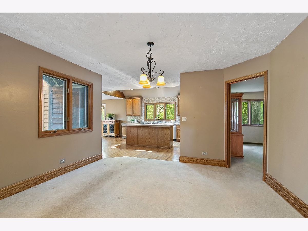
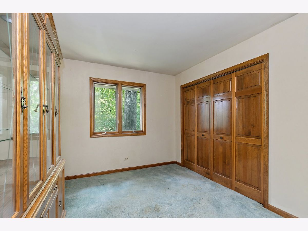
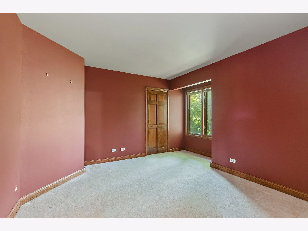
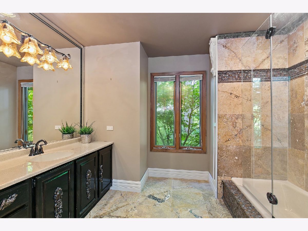
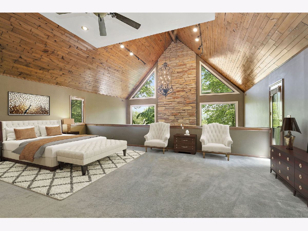
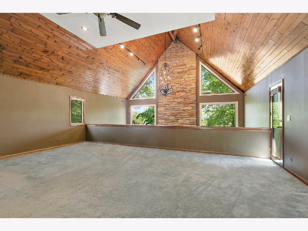
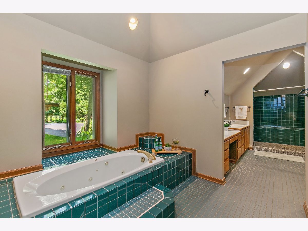
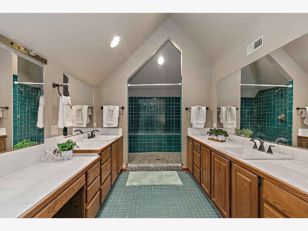
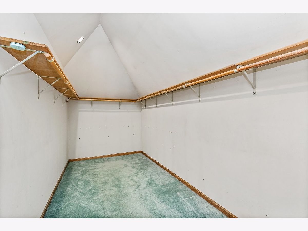
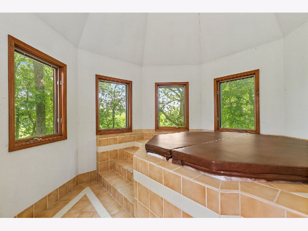
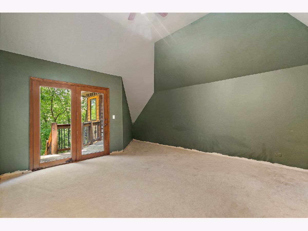
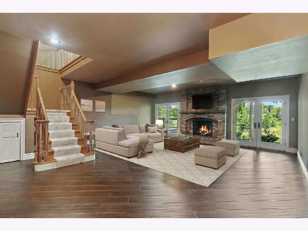
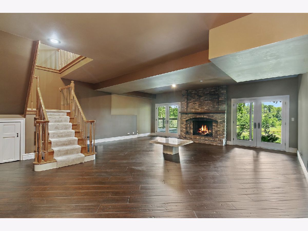
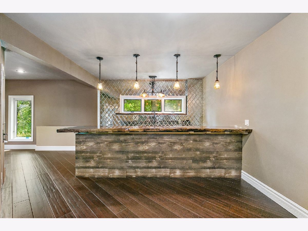
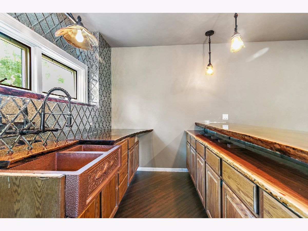
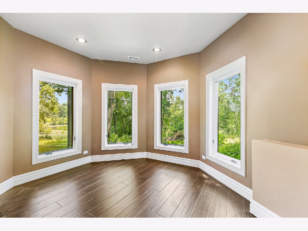
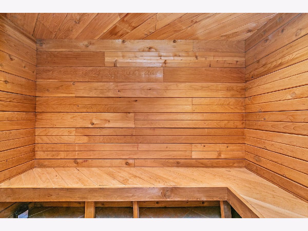
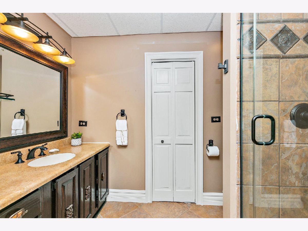
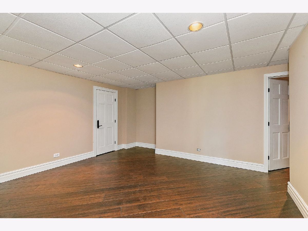
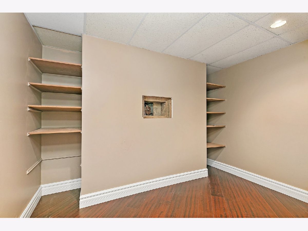
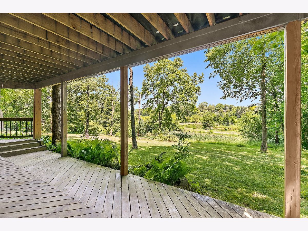
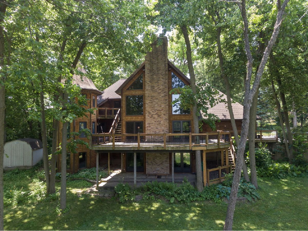
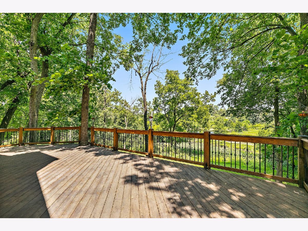
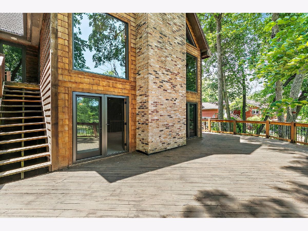
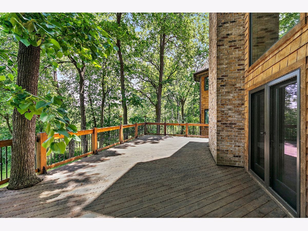
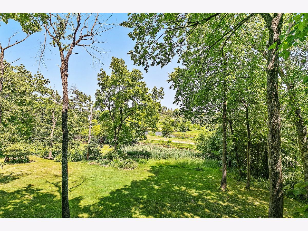
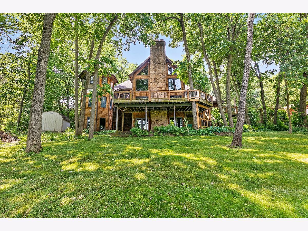
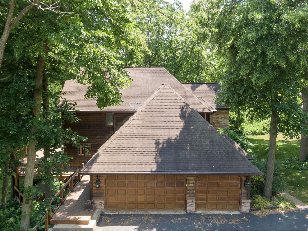
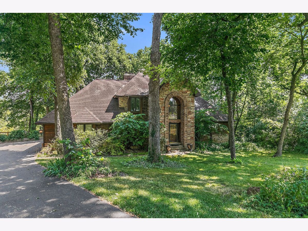
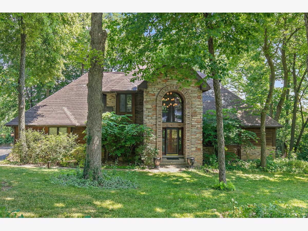
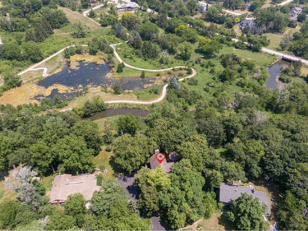
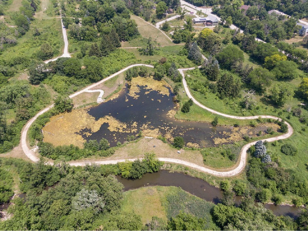
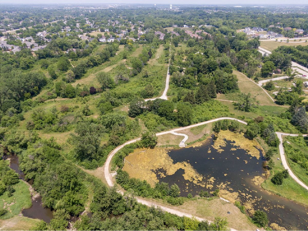
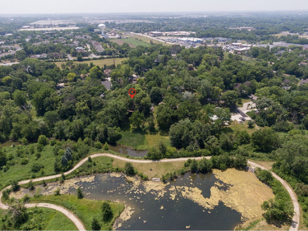
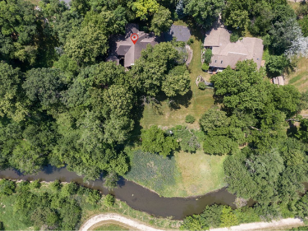
Room Specifics
Total Bedrooms: 5
Bedrooms Above Ground: 5
Bedrooms Below Ground: 0
Dimensions: —
Floor Type: —
Dimensions: —
Floor Type: —
Dimensions: —
Floor Type: —
Dimensions: —
Floor Type: —
Full Bathrooms: 3
Bathroom Amenities: Whirlpool,Separate Shower,Double Sink
Bathroom in Basement: 1
Rooms: —
Basement Description: Finished
Other Specifics
| 3 | |
| — | |
| Asphalt | |
| — | |
| — | |
| 20124 | |
| — | |
| — | |
| — | |
| — | |
| Not in DB | |
| — | |
| — | |
| — | |
| — |
Tax History
| Year | Property Taxes |
|---|---|
| 2023 | $10,511 |
Contact Agent
Nearby Similar Homes
Nearby Sold Comparables
Contact Agent
Listing Provided By
Legacy Properties, A Sarah Leonard Company, LLC




