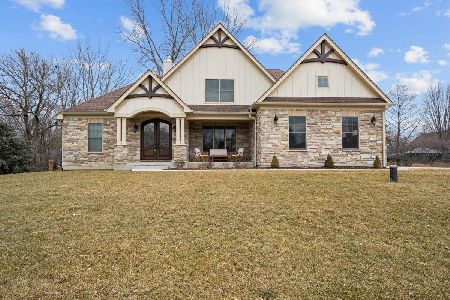31W742 Percheron Lane, Wayne, Illinois 60184
$430,000
|
Sold
|
|
| Status: | Closed |
| Sqft: | 3,651 |
| Cost/Sqft: | $123 |
| Beds: | 4 |
| Baths: | 4 |
| Year Built: | 1997 |
| Property Taxes: | $12,119 |
| Days On Market: | 3128 |
| Lot Size: | 1,18 |
Description
HUGE PRICE REDUCTION! Don't miss out on your chance to own this fantastic custom home in highly desired area of Wayne! 1.5 story brick/cedar. 1st floor Master Bedroom. Hardwood floors throughout. Updated kitchen and baths. This home has 3 bedrooms and 2.5 bathrooms on the main level. The 4th bedroom and loft area are on the second level. The walkout basement has a full bath of it's own along with a SAUNA. The outside is just as inviting as the inside! Enjoy a 10' x 13' deck as well as a 400 sq ft stamped concrete patio, and raised garden beds on 1.18 acres. You will find this super clean home ready for you to move in right away. Come see this home and your search will be over!
Property Specifics
| Single Family | |
| — | |
| Traditional | |
| 1997 | |
| Full,Walkout | |
| CUSTOM | |
| No | |
| 1.18 |
| Du Page | |
| Pre' Du Chevaux | |
| 500 / Annual | |
| None | |
| Private Well | |
| Septic-Mechanical, Septic-Private | |
| 09634924 | |
| 0117307008 |
Nearby Schools
| NAME: | DISTRICT: | DISTANCE: | |
|---|---|---|---|
|
Grade School
Wayne Elementary School |
46 | — | |
|
High School
South Elgin High School |
46 | Not in DB | |
Property History
| DATE: | EVENT: | PRICE: | SOURCE: |
|---|---|---|---|
| 28 Jun, 2018 | Sold | $430,000 | MRED MLS |
| 20 May, 2018 | Under contract | $450,000 | MRED MLS |
| — | Last price change | $465,000 | MRED MLS |
| 22 May, 2017 | Listed for sale | $500,000 | MRED MLS |
Room Specifics
Total Bedrooms: 4
Bedrooms Above Ground: 4
Bedrooms Below Ground: 0
Dimensions: —
Floor Type: Hardwood
Dimensions: —
Floor Type: Hardwood
Dimensions: —
Floor Type: Hardwood
Full Bathrooms: 4
Bathroom Amenities: Whirlpool,Separate Shower,Double Sink
Bathroom in Basement: 1
Rooms: Atrium,Loft
Basement Description: Partially Finished
Other Specifics
| 3 | |
| Concrete Perimeter | |
| Concrete | |
| Deck, Patio, Stamped Concrete Patio | |
| — | |
| 147 X 349 X 150 X 335 | |
| Full,Pull Down Stair | |
| Full | |
| Vaulted/Cathedral Ceilings, Skylight(s), Sauna/Steam Room, Hardwood Floors, First Floor Bedroom, First Floor Full Bath | |
| Range, Microwave, Dishwasher, Refrigerator, Washer, Dryer, Stainless Steel Appliance(s) | |
| Not in DB | |
| Street Paved | |
| — | |
| — | |
| Wood Burning |
Tax History
| Year | Property Taxes |
|---|---|
| 2018 | $12,119 |
Contact Agent
Nearby Similar Homes
Nearby Sold Comparables
Contact Agent
Listing Provided By
Coldwell Banker Residential Brokerage





