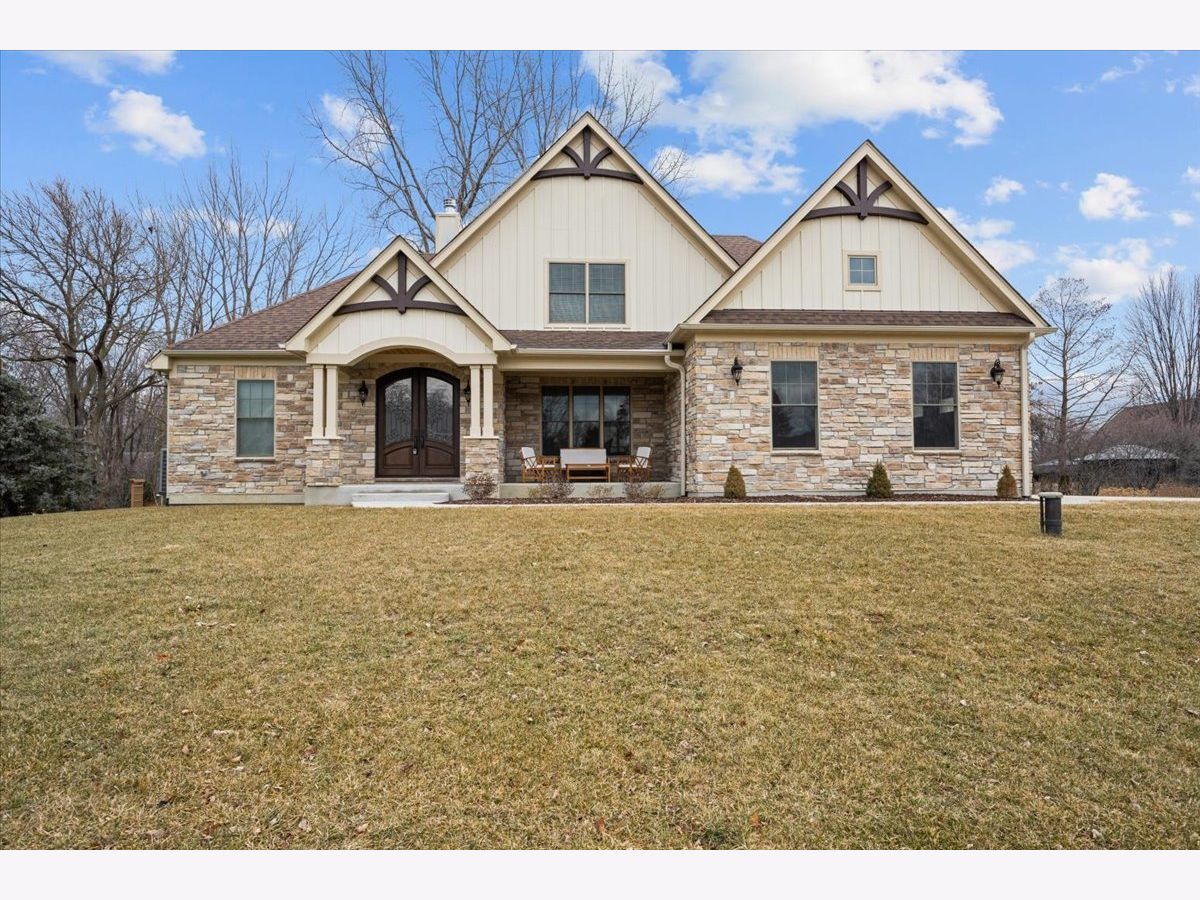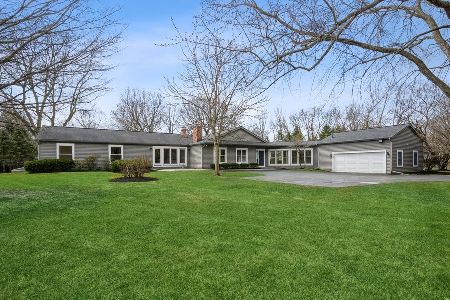31W690 Percheron Lane, Wayne, Illinois 60184
$825,000
|
Sold
|
|
| Status: | Closed |
| Sqft: | 3,382 |
| Cost/Sqft: | $241 |
| Beds: | 5 |
| Baths: | 3 |
| Year Built: | 2020 |
| Property Taxes: | $11,244 |
| Days On Market: | 1396 |
| Lot Size: | 1,20 |
Description
Nearly New - Custom Built Home! Quality craftsmanship and materials used throughout this luxury home. High vaulted ceilings throughout first and second floors. Two story family room features a gorgeous stone fireplace, open floor plan and generous windows allowing for an abundance of natural light. Large gourmet kitchen features massive center island, custom cabinets and brand new appliances. First floor master suite with huge walk-in closet and spa like bathroom. Three bedrooms on the second floor with loft. Fifth bedroom is on the first floor, perfect for an office or in-law arrangement. Unfinished bonus room above the garage ready for your personal touch. Full insulated basement has 9ft ceilings and is ready for your finishes. Garage has extra 21'x10' of space perfect for boat, workshop or storage. Beautiful outdoor space with mature trees and fire pit in backyard. U46 schools with access to the St. Charles Library. Close to area restaurants, shopping, Rt. 64 and Rt. 59.
Property Specifics
| Single Family | |
| — | |
| — | |
| 2020 | |
| — | |
| — | |
| No | |
| 1.2 |
| Du Page | |
| Pre' Du Chevaux | |
| 575 / Annual | |
| — | |
| — | |
| — | |
| 11317172 | |
| 0117307010 |
Nearby Schools
| NAME: | DISTRICT: | DISTANCE: | |
|---|---|---|---|
|
Grade School
Wayne Elementary School |
46 | — | |
|
Middle School
Kenyon Woods Middle School |
46 | Not in DB | |
|
High School
South Elgin High School |
46 | Not in DB | |
Property History
| DATE: | EVENT: | PRICE: | SOURCE: |
|---|---|---|---|
| 19 Apr, 2018 | Sold | $67,000 | MRED MLS |
| 6 Apr, 2018 | Under contract | $80,000 | MRED MLS |
| — | Last price change | $100,000 | MRED MLS |
| 3 Mar, 2018 | Listed for sale | $125,000 | MRED MLS |
| 29 Apr, 2022 | Sold | $825,000 | MRED MLS |
| 1 Mar, 2022 | Under contract | $815,000 | MRED MLS |
| 18 Feb, 2022 | Listed for sale | $815,000 | MRED MLS |
































Room Specifics
Total Bedrooms: 5
Bedrooms Above Ground: 5
Bedrooms Below Ground: 0
Dimensions: —
Floor Type: —
Dimensions: —
Floor Type: —
Dimensions: —
Floor Type: —
Dimensions: —
Floor Type: —
Full Bathrooms: 3
Bathroom Amenities: Separate Shower,Double Sink,Soaking Tub
Bathroom in Basement: 0
Rooms: —
Basement Description: Unfinished,Egress Window,9 ft + pour
Other Specifics
| 2 | |
| — | |
| Concrete | |
| — | |
| — | |
| 145X124X196X171X316 | |
| Pull Down Stair,Unfinished | |
| — | |
| — | |
| — | |
| Not in DB | |
| — | |
| — | |
| — | |
| — |
Tax History
| Year | Property Taxes |
|---|---|
| 2018 | $3,531 |
| 2022 | $11,244 |
Contact Agent
Nearby Similar Homes
Nearby Sold Comparables
Contact Agent
Listing Provided By
Baird & Warner Fox Valley - Geneva





