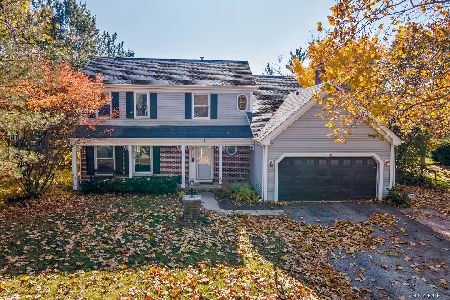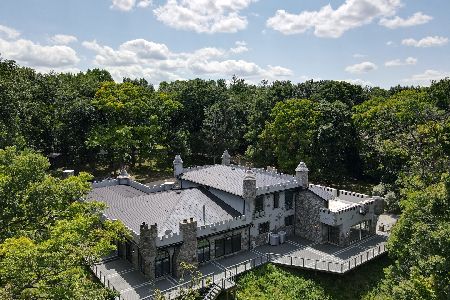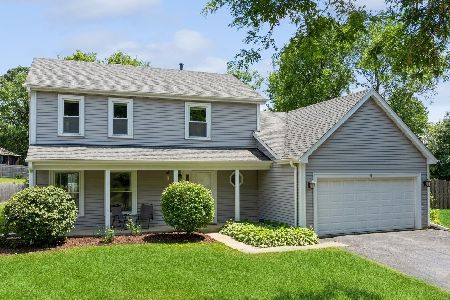32 Crompton Court, Fox River Grove, Illinois 60021
$302,532
|
Sold
|
|
| Status: | Closed |
| Sqft: | 2,832 |
| Cost/Sqft: | $106 |
| Beds: | 5 |
| Baths: | 5 |
| Year Built: | 1987 |
| Property Taxes: | $9,407 |
| Days On Market: | 1955 |
| Lot Size: | 0,16 |
Description
One of a kind Foxmoor beauty! Expanded and upgraded like no other Foxmoor home and backing to Barrington Hills! 5 bedrooms UPSTAIRS and 4 full bathrooms and a guest bathroom! Large Master Suite and bonus rooms to accommodate the NEW NORMAL, working from HOME, REMOTE teaching/learning for the kids or instructor too, privacy for everyone to work, teach, learn! First floor laundry has been expanded with mud room, utility sink and direct access to garage. Newer dual zone HVAC, new driveway, lovely professional landscaping, fully fenced yard! The security and privacy of this home on a peaceful cul-de-sac location is just awesome! See it today!
Property Specifics
| Single Family | |
| — | |
| Colonial | |
| 1987 | |
| Full | |
| DRAMATICALLY CUSTOM | |
| No | |
| 0.16 |
| Mc Henry | |
| Foxmoor | |
| — / Not Applicable | |
| None | |
| Public | |
| Public Sewer, Sewer-Storm | |
| 10859757 | |
| 2020302013 |
Nearby Schools
| NAME: | DISTRICT: | DISTANCE: | |
|---|---|---|---|
|
Grade School
Algonquin Road Elementary School |
3 | — | |
|
Middle School
Fox River Grove Jr Hi School |
3 | Not in DB | |
|
High School
Cary-grove Community High School |
155 | Not in DB | |
Property History
| DATE: | EVENT: | PRICE: | SOURCE: |
|---|---|---|---|
| 12 Jul, 2011 | Sold | $155,000 | MRED MLS |
| 29 Jun, 2011 | Under contract | $149,950 | MRED MLS |
| — | Last price change | $159,950 | MRED MLS |
| 18 Dec, 2010 | Listed for sale | $215,900 | MRED MLS |
| 28 Oct, 2020 | Sold | $302,532 | MRED MLS |
| 16 Sep, 2020 | Under contract | $299,700 | MRED MLS |
| 16 Sep, 2020 | Listed for sale | $299,700 | MRED MLS |
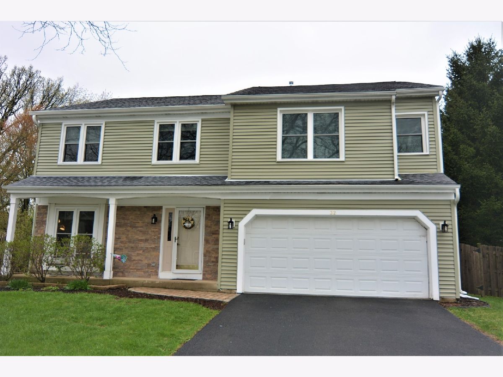
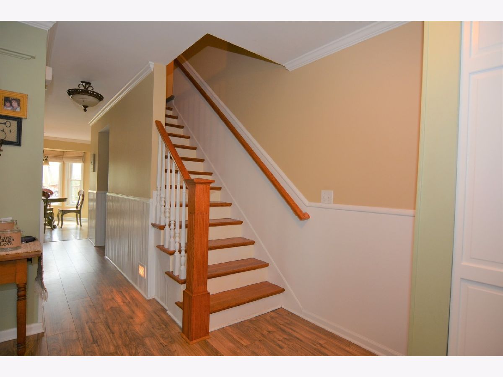
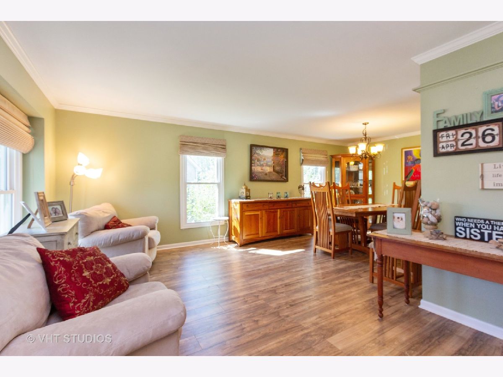
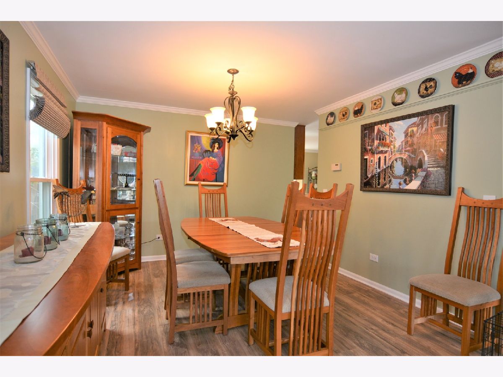
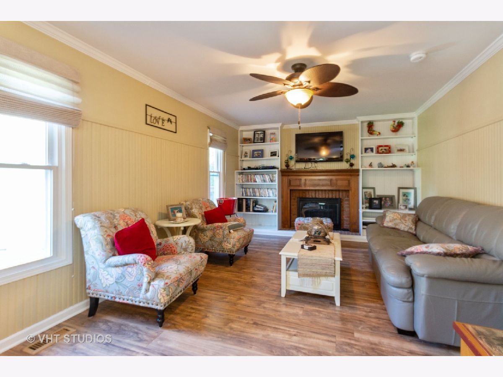
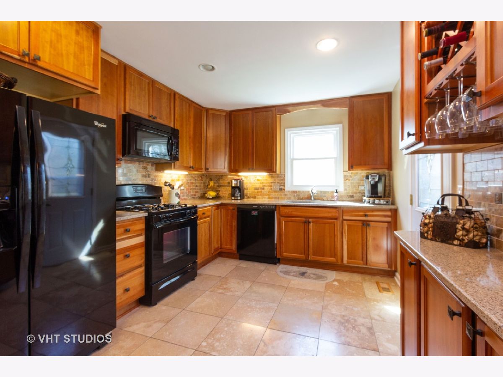
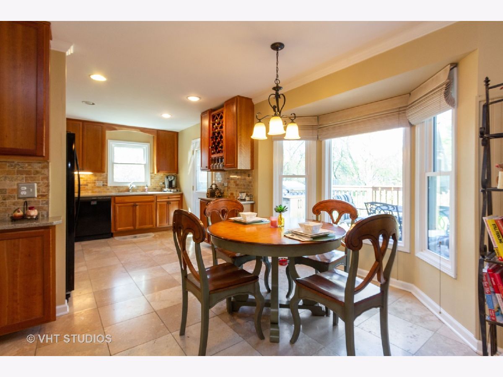
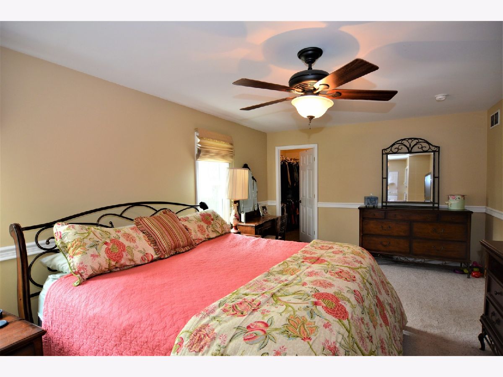
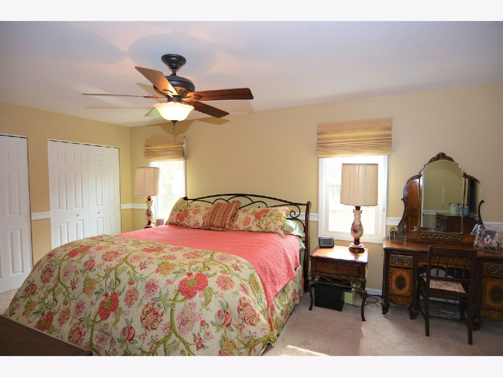
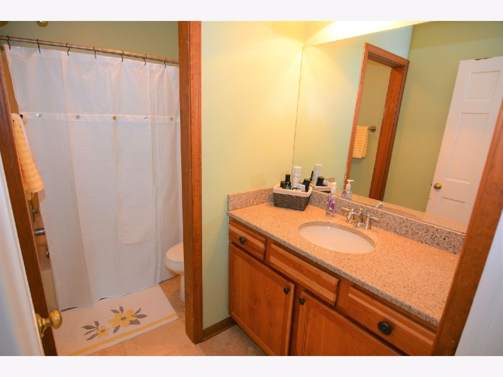
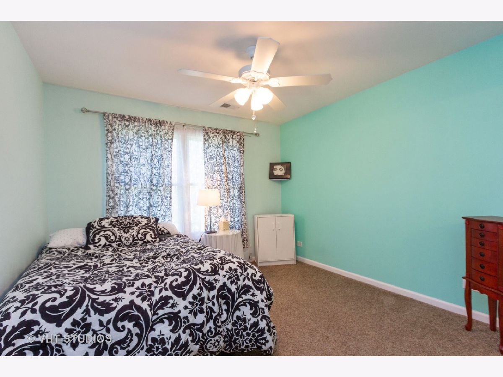
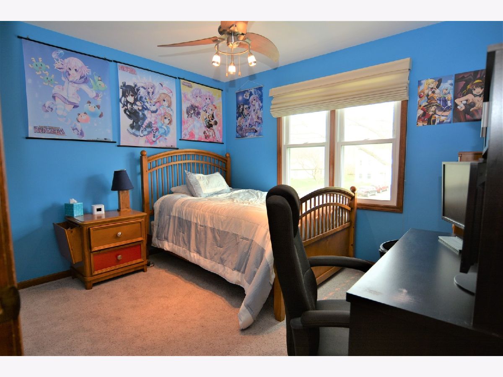
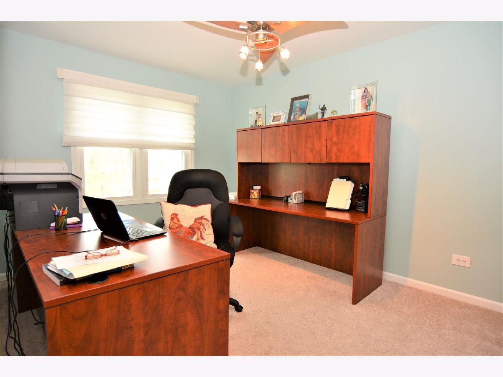
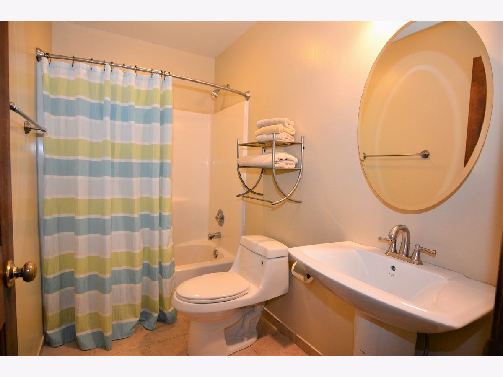
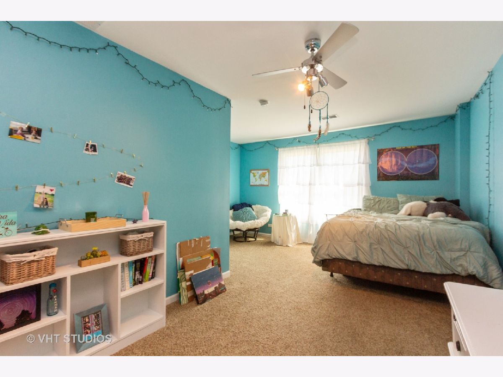
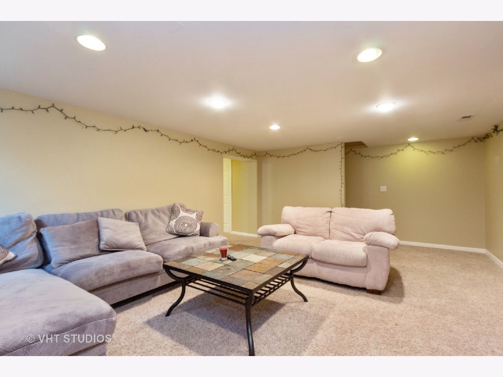
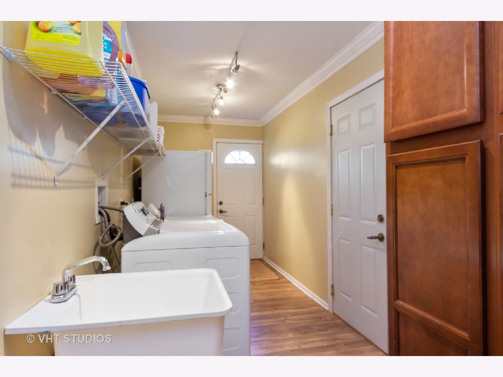
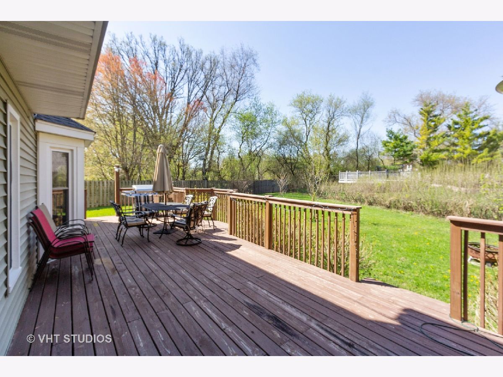
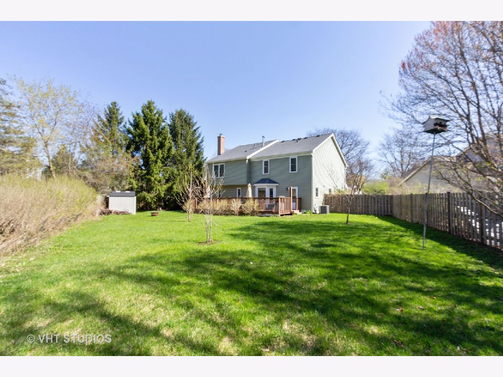
Room Specifics
Total Bedrooms: 5
Bedrooms Above Ground: 5
Bedrooms Below Ground: 0
Dimensions: —
Floor Type: Carpet
Dimensions: —
Floor Type: Carpet
Dimensions: —
Floor Type: Carpet
Dimensions: —
Floor Type: —
Full Bathrooms: 5
Bathroom Amenities: Separate Shower,Double Sink
Bathroom in Basement: 1
Rooms: Eating Area,Bedroom 5,Bonus Room,Recreation Room,Office
Basement Description: Finished,Other
Other Specifics
| 2 | |
| Concrete Perimeter | |
| Asphalt | |
| Deck, Porch, Storms/Screens | |
| Cul-De-Sac,Fenced Yard,Irregular Lot,Landscaped,Wooded,Mature Trees | |
| 40 X 169 X 143 X 103 | |
| Pull Down Stair | |
| Full | |
| Wood Laminate Floors, First Floor Laundry, Built-in Features, Walk-In Closet(s) | |
| — | |
| Not in DB | |
| Park, Lake, Curbs, Sidewalks, Street Lights, Street Paved | |
| — | |
| — | |
| Wood Burning |
Tax History
| Year | Property Taxes |
|---|---|
| 2011 | $7,694 |
| 2020 | $9,407 |
Contact Agent
Nearby Similar Homes
Nearby Sold Comparables
Contact Agent
Listing Provided By
Baird & Warner

