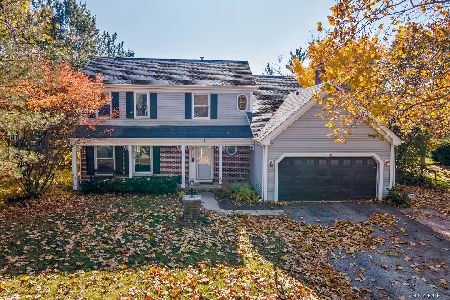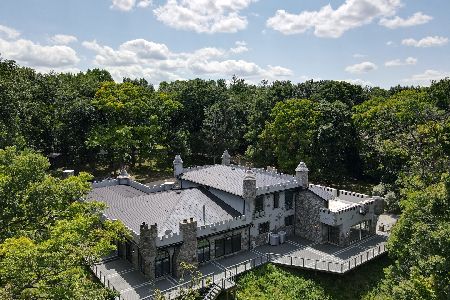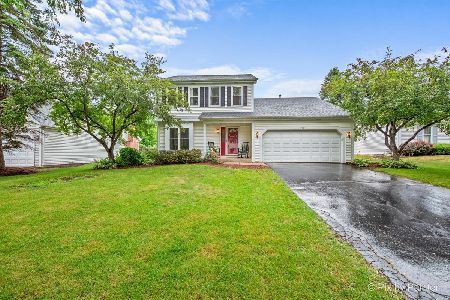30 Brighton Court, Fox River Grove, Illinois 60021
$259,000
|
Sold
|
|
| Status: | Closed |
| Sqft: | 1,770 |
| Cost/Sqft: | $149 |
| Beds: | 3 |
| Baths: | 3 |
| Year Built: | 1987 |
| Property Taxes: | $7,975 |
| Days On Market: | 2441 |
| Lot Size: | 0,23 |
Description
Move-in ready Winchester with so many extras there's barely room to list! 15X6 screen porch on back patio*2 storage sheds*Low voltage landscape lighting throughout yard w/indoor timed transformer*Honeywell Wi-Fi Smart Thermostat*Trane High efficiency furnace & A/C w/plenum mounted April Aire humidifier*Kitchen remodeled in 2016 w/GE SS appliances, new cabs w/soft close drawers & doors, & oak floors*Finished basement w/office both equipped w/USG Sandrift sound attenuating 4X4 ceiling tiles*Garage door open indicator light in home*On demand water softener installed 2013*Extra exhaust fans in master bath to eliminate shower humidity*Dog pen off garage service door allows pets to go out without having to step outside*Temp controlled attic fan helps cool house in warmer weather*Gutter guards to keep from clogging downspouts*Front LED light fixtures w/photocells*Basement dehumidifier w/permanent drain*Bedrooms, den & basement wired for ethernet & cable*Decora switches & dimmers throughout
Property Specifics
| Single Family | |
| — | |
| Traditional | |
| 1987 | |
| Partial | |
| — | |
| No | |
| 0.23 |
| Mc Henry | |
| — | |
| 0 / Not Applicable | |
| None | |
| Public | |
| Public Sewer | |
| 10385355 | |
| 2020302008 |
Nearby Schools
| NAME: | DISTRICT: | DISTANCE: | |
|---|---|---|---|
|
Grade School
Algonquin Road Elementary School |
3 | — | |
|
Middle School
Fox River Grove Jr Hi School |
3 | Not in DB | |
|
High School
Cary-grove Community High School |
155 | Not in DB | |
Property History
| DATE: | EVENT: | PRICE: | SOURCE: |
|---|---|---|---|
| 25 Jul, 2019 | Sold | $259,000 | MRED MLS |
| 19 Jun, 2019 | Under contract | $263,900 | MRED MLS |
| — | Last price change | $266,900 | MRED MLS |
| 19 May, 2019 | Listed for sale | $266,900 | MRED MLS |
Room Specifics
Total Bedrooms: 4
Bedrooms Above Ground: 3
Bedrooms Below Ground: 1
Dimensions: —
Floor Type: Carpet
Dimensions: —
Floor Type: Carpet
Dimensions: —
Floor Type: Carpet
Full Bathrooms: 3
Bathroom Amenities: —
Bathroom in Basement: 0
Rooms: Recreation Room,Screened Porch
Basement Description: Finished
Other Specifics
| 2 | |
| Concrete Perimeter | |
| Asphalt | |
| Patio, Porch, Porch Screened, Screened Patio, Brick Paver Patio | |
| Cul-De-Sac | |
| 132X98X106X80 | |
| — | |
| Full | |
| Hardwood Floors, Built-in Features | |
| Range, Microwave, Dishwasher, Refrigerator, Washer, Dryer | |
| Not in DB | |
| Sidewalks, Street Lights, Street Paved | |
| — | |
| — | |
| — |
Tax History
| Year | Property Taxes |
|---|---|
| 2019 | $7,975 |
Contact Agent
Nearby Similar Homes
Nearby Sold Comparables
Contact Agent
Listing Provided By
@properties









