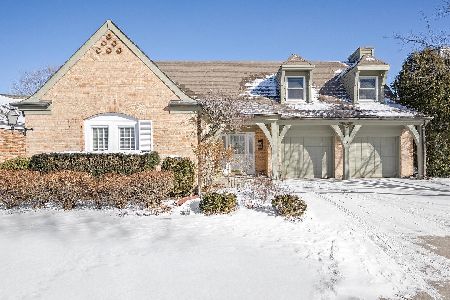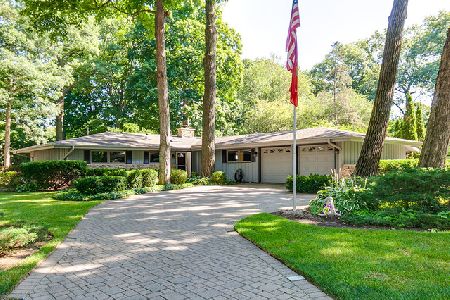32 Cumberland Drive, Lincolnshire, Illinois 60069
$497,000
|
Sold
|
|
| Status: | Closed |
| Sqft: | 2,359 |
| Cost/Sqft: | $212 |
| Beds: | 4 |
| Baths: | 2 |
| Year Built: | 1958 |
| Property Taxes: | $11,633 |
| Days On Market: | 1785 |
| Lot Size: | 0,56 |
Description
Very Cool Mid-Century Ranch On Lovely 1/2 Acre Lot In Award Winning Stevenson High School District*Updated*Expanded With 4 Bedrooms PLUS Office And Flooded With Natural Light*Modern Kitchen With Granite Countertops And Sleek Cabinetry Opens To The Family Room And Breakfast Room Or Sitting Nook With Walls Of Windows Viewing The Backyard*Soaring Vaulted And Beamed Ceilings In The Great Room With Dramatic Fireplace*Walls Of Windows And New Sliding Doors That Open To Your Patio And Views Of Nature*Versatile Floor Plan*Updated Hall Bath And Primary Bedroom Bath*Walk-In Closet In Primary Bedroom Suite*Spacious Laundry/Mudroom Off 2 Car Garage*On-Trend Architecture*This Has Been A Rental Property For Seller For Some Time Now And Seller Has Not Occupied Property In Years*Therefore Selling "As-Is"
Property Specifics
| Single Family | |
| — | |
| Ranch | |
| 1958 | |
| None | |
| RANCH | |
| No | |
| 0.56 |
| Lake | |
| — | |
| — / Not Applicable | |
| None | |
| Public | |
| Public Sewer | |
| 11002855 | |
| 15232060130000 |
Nearby Schools
| NAME: | DISTRICT: | DISTANCE: | |
|---|---|---|---|
|
Grade School
Laura B Sprague School |
103 | — | |
|
Middle School
Daniel Wright Junior High School |
103 | Not in DB | |
|
High School
Adlai E Stevenson High School |
125 | Not in DB | |
Property History
| DATE: | EVENT: | PRICE: | SOURCE: |
|---|---|---|---|
| 21 Dec, 2015 | Under contract | $0 | MRED MLS |
| 28 Sep, 2015 | Listed for sale | $0 | MRED MLS |
| 6 Nov, 2017 | Under contract | $0 | MRED MLS |
| 31 Oct, 2017 | Listed for sale | $0 | MRED MLS |
| 13 Apr, 2019 | Under contract | $0 | MRED MLS |
| 5 Apr, 2019 | Listed for sale | $0 | MRED MLS |
| 27 May, 2021 | Sold | $497,000 | MRED MLS |
| 9 Apr, 2021 | Under contract | $499,000 | MRED MLS |
| 7 Apr, 2021 | Listed for sale | $499,000 | MRED MLS |
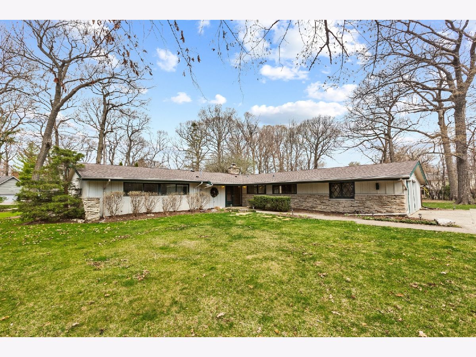
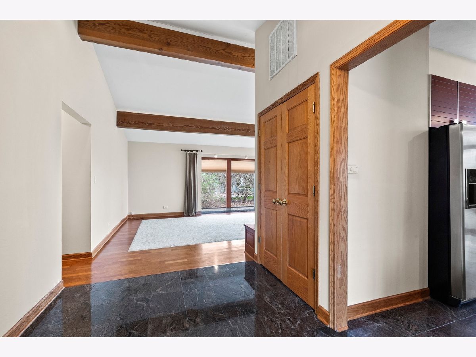
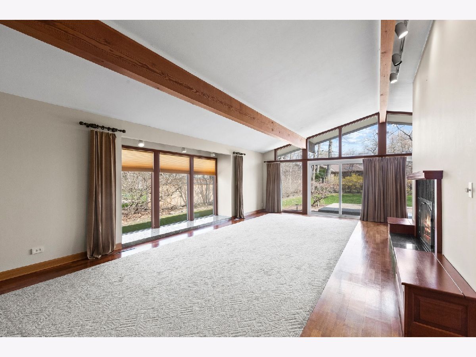
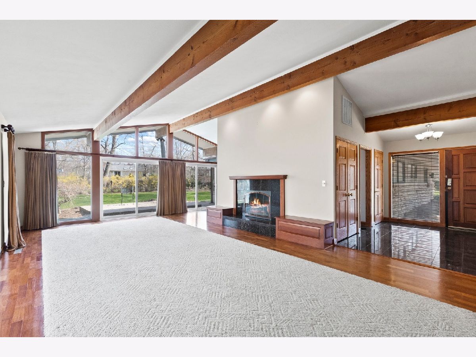
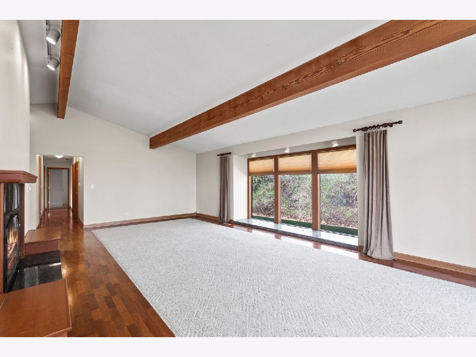
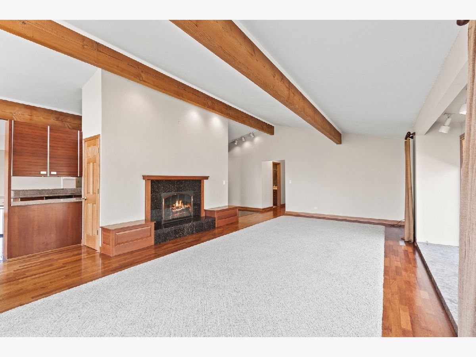
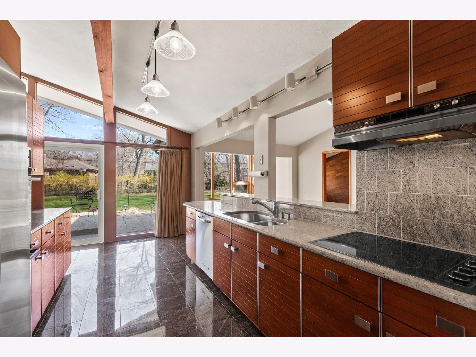
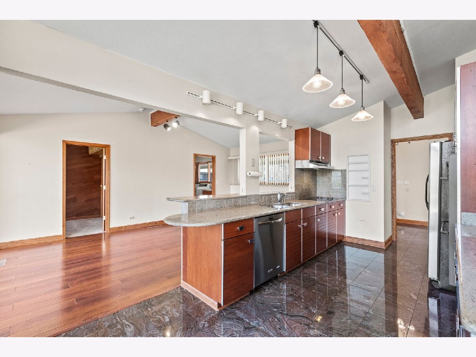
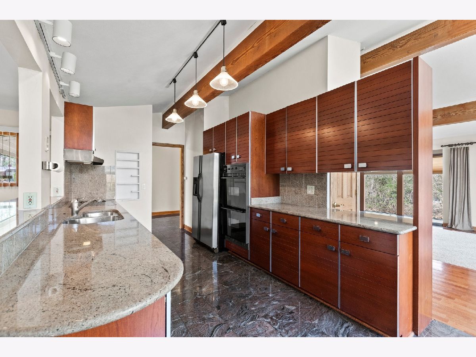
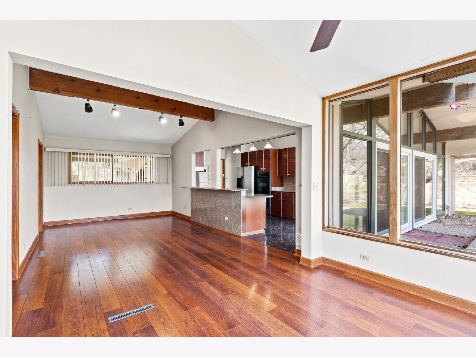
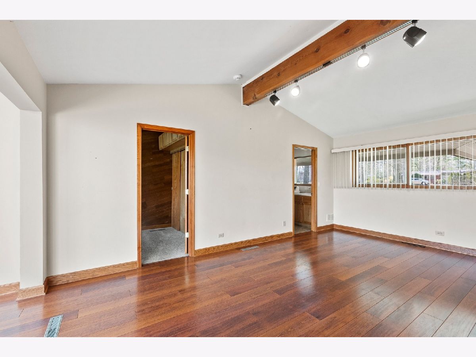
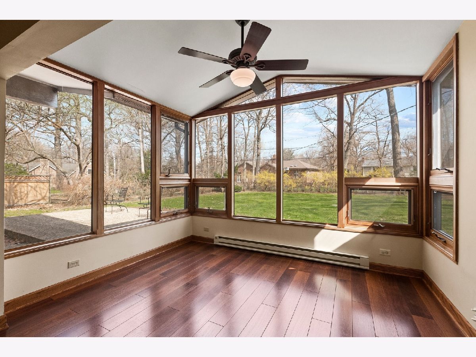
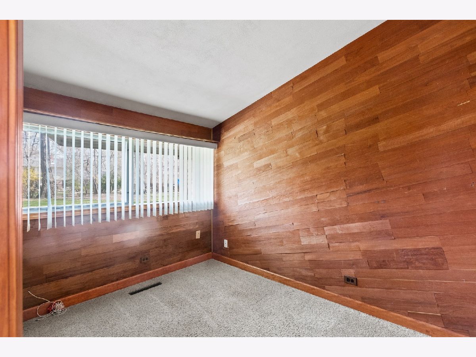
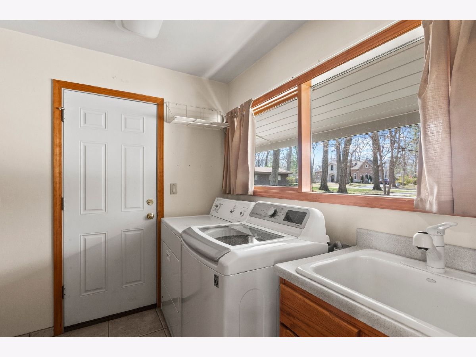
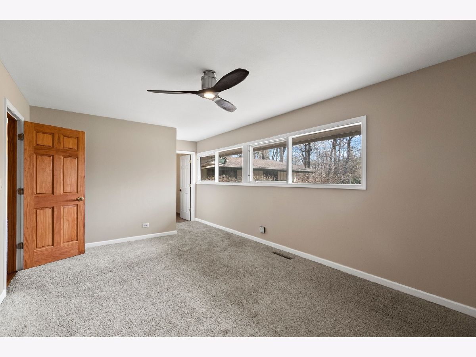
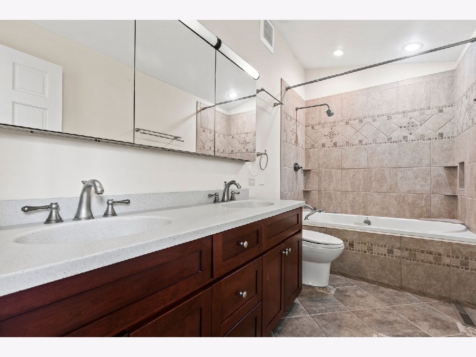
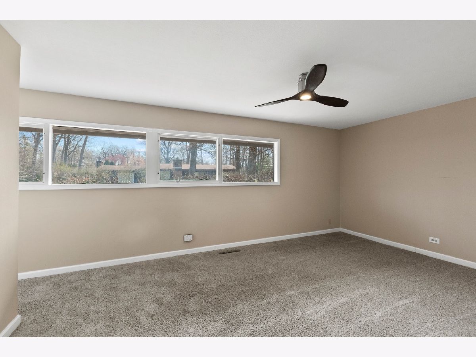
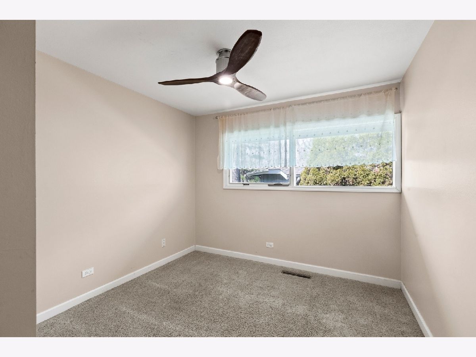
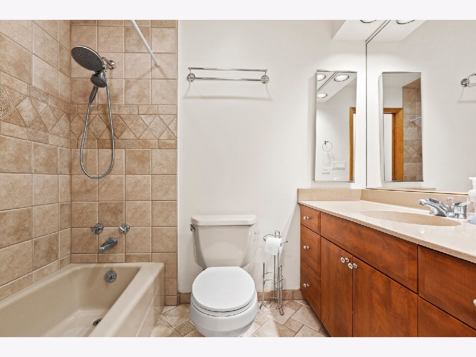
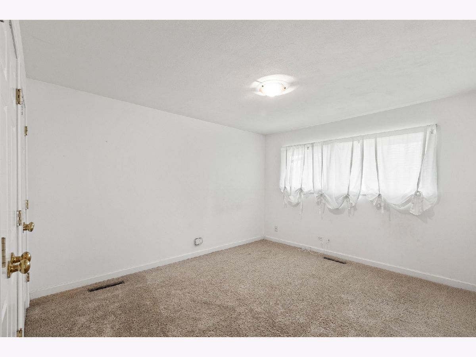
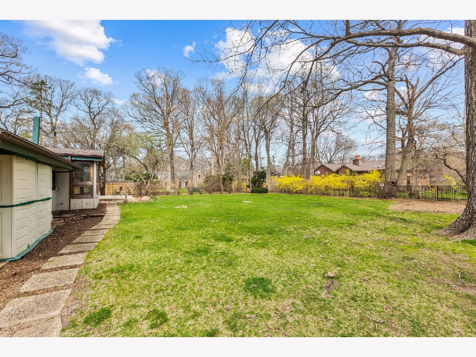
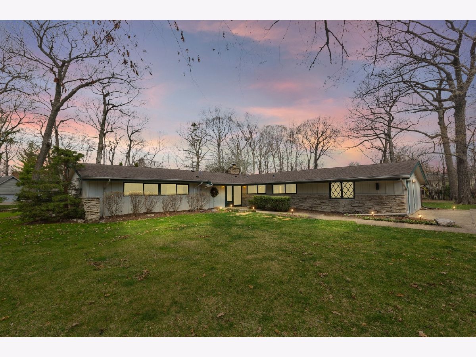
Room Specifics
Total Bedrooms: 4
Bedrooms Above Ground: 4
Bedrooms Below Ground: 0
Dimensions: —
Floor Type: Carpet
Dimensions: —
Floor Type: Carpet
Dimensions: —
Floor Type: Carpet
Full Bathrooms: 2
Bathroom Amenities: Double Sink
Bathroom in Basement: 0
Rooms: Eating Area,Den,Foyer
Basement Description: Slab
Other Specifics
| 2 | |
| — | |
| Asphalt | |
| Patio | |
| Mature Trees | |
| 127X212X110X206 | |
| Pull Down Stair,Unfinished | |
| Full | |
| Vaulted/Cathedral Ceilings, First Floor Laundry, Walk-In Closet(s), Beamed Ceilings, Some Carpeting, Granite Counters | |
| Range, Dishwasher, Refrigerator, Washer, Dryer | |
| Not in DB | |
| — | |
| — | |
| — | |
| Wood Burning |
Tax History
| Year | Property Taxes |
|---|---|
| 2021 | $11,633 |
Contact Agent
Nearby Similar Homes
Nearby Sold Comparables
Contact Agent
Listing Provided By
Coldwell Banker Realty





