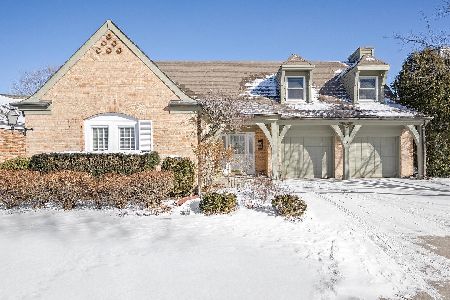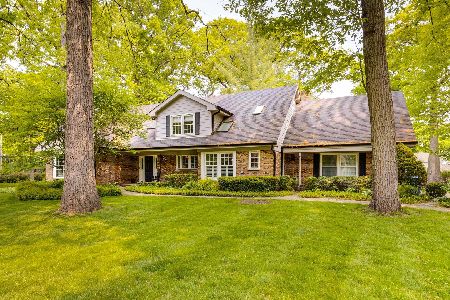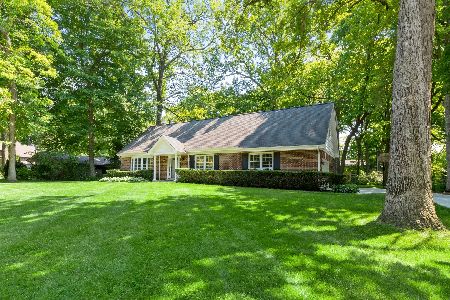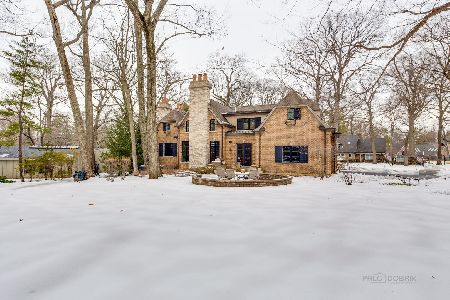34 Cumberland Drive, Lincolnshire, Illinois 60069
$369,900
|
Sold
|
|
| Status: | Closed |
| Sqft: | 1,858 |
| Cost/Sqft: | $199 |
| Beds: | 3 |
| Baths: | 2 |
| Year Built: | 1959 |
| Property Taxes: | $10,201 |
| Days On Market: | 2025 |
| Lot Size: | 0,63 |
Description
Mid-Century modern ranch perfectly situated on over half an acre lot on quiet, wooded street. You will love the community and close proximity to walking trails, restaurants, shops and more! Feel the warmth of home as you walk through the front door and are welcomed by beautiful Cabreuva Brazilian Mahogany hardwood flooring that extends into the kitchen. Expansive living room showcases cathedral ceiling, fireplace, and picturesque views from every window. Step out one of the sliders to enjoy outdoor living on your vast Unilock brick paver patio. Enjoy peaceful, serene nights out in your private backyard surrounded by mature trees. Back inside the eat-in kitchen features Samsung oven, Samsung microwave, Fisher & Paykel refrigerator, Maytag dishwasher, dry bar, closet pantry, and pass through window to the dining room. With the living room opening to the kitchen and separate formal dining room you are sure to find the perfect place to host family and friends. Ready to call it a night? Head to the main bedroom suite offering a private bath with standing shower and heated floors. Two additional bedrooms with generous closet space, shared full bath with heated floors and laundry room complete this home. All bedroom closets and laundry room offer custom Elfa closet organizers. 2.5 car attached garage with 2 rooms and attic with crawl space with two access spots all for added storage. Come call this one home! Award winning school districts.
Property Specifics
| Single Family | |
| — | |
| Ranch | |
| 1959 | |
| None | |
| — | |
| No | |
| 0.63 |
| Lake | |
| — | |
| 0 / Not Applicable | |
| None | |
| Public | |
| Public Sewer | |
| 10813131 | |
| 15232060120000 |
Nearby Schools
| NAME: | DISTRICT: | DISTANCE: | |
|---|---|---|---|
|
Grade School
Laura B Sprague School |
103 | — | |
|
Middle School
Daniel Wright Junior High School |
103 | Not in DB | |
|
High School
Adlai E Stevenson High School |
125 | Not in DB | |
Property History
| DATE: | EVENT: | PRICE: | SOURCE: |
|---|---|---|---|
| 16 Oct, 2020 | Sold | $369,900 | MRED MLS |
| 20 Aug, 2020 | Under contract | $369,900 | MRED MLS |
| 10 Aug, 2020 | Listed for sale | $369,900 | MRED MLS |
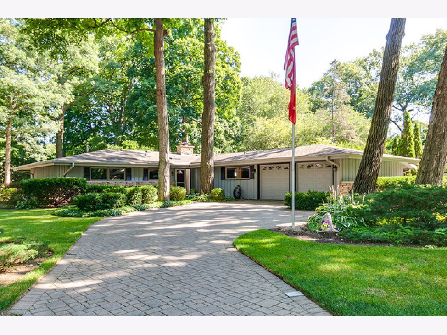
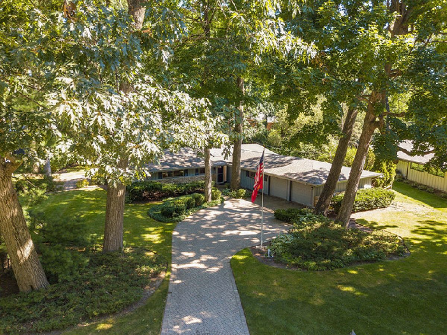
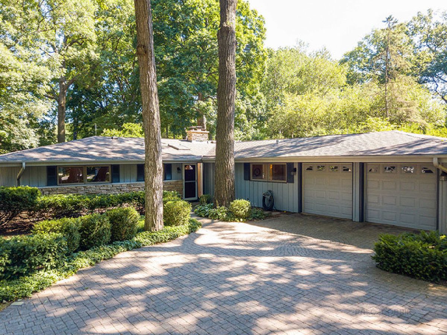
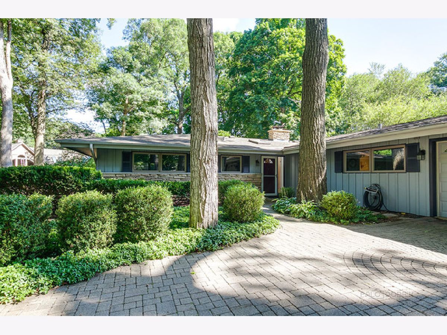
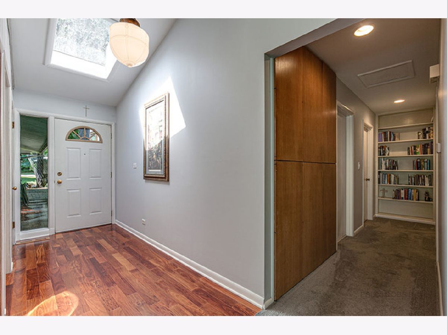


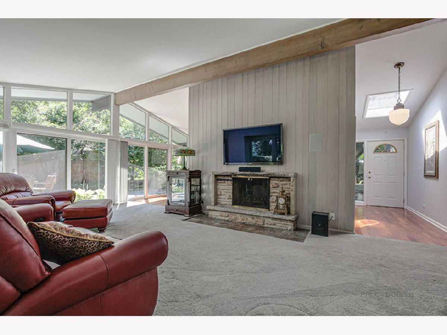

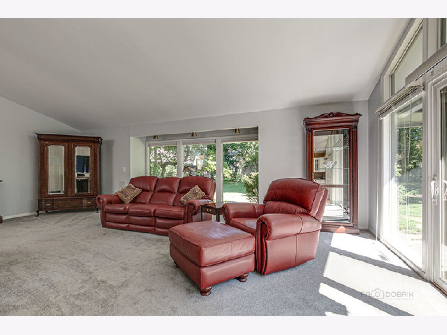
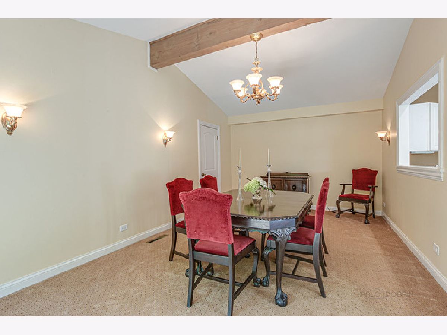

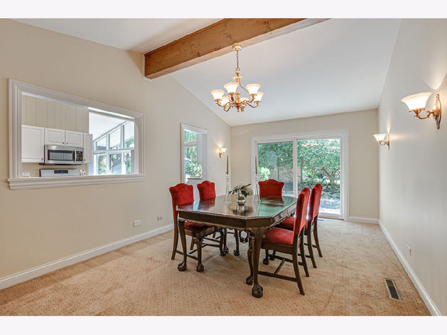




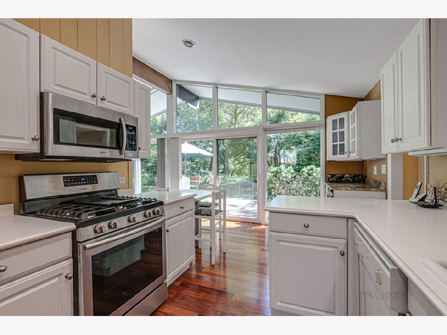



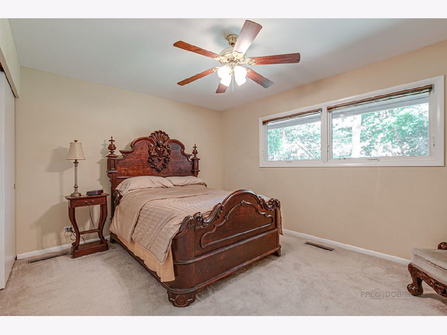

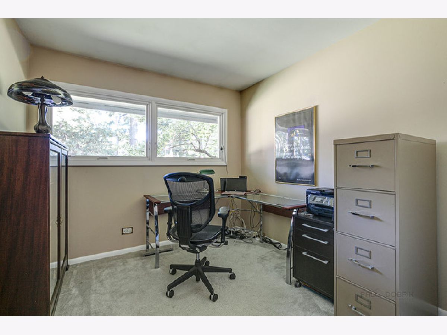







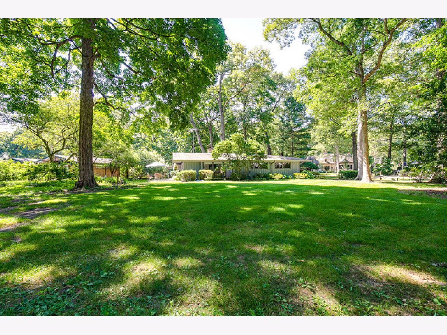

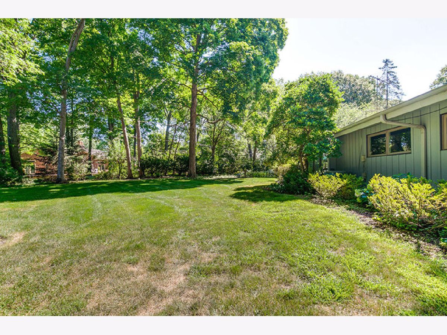
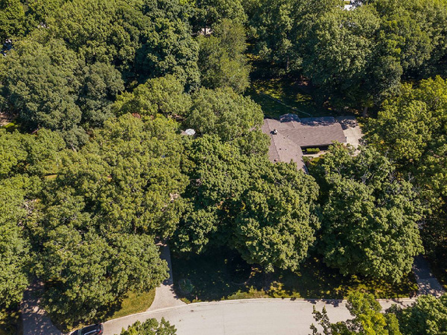
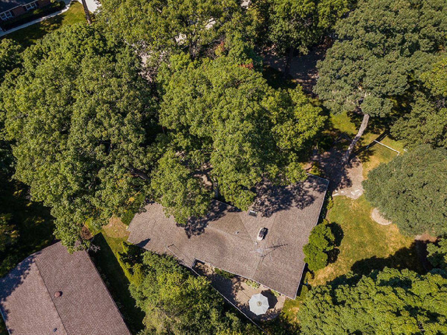
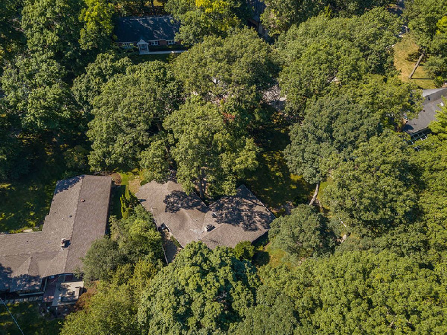
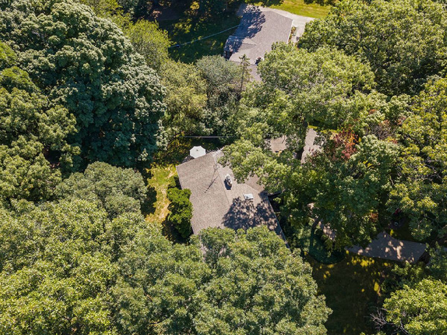
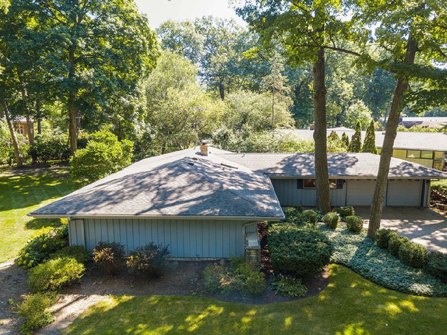
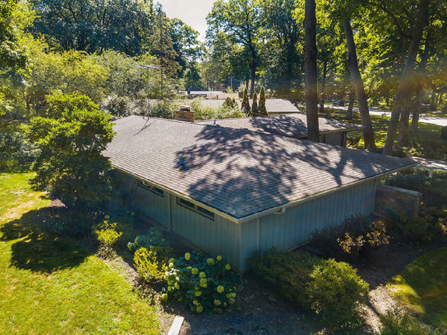
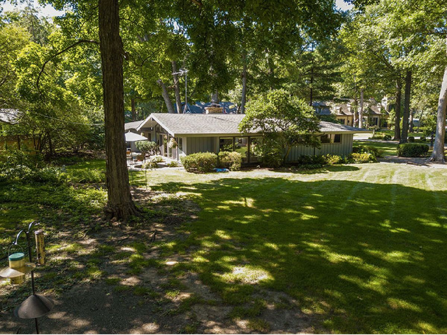

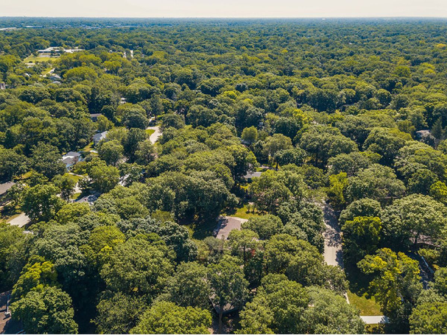

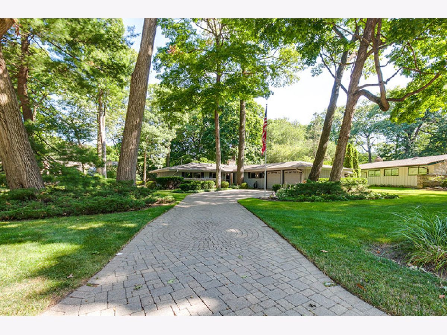
Room Specifics
Total Bedrooms: 3
Bedrooms Above Ground: 3
Bedrooms Below Ground: 0
Dimensions: —
Floor Type: Carpet
Dimensions: —
Floor Type: Carpet
Full Bathrooms: 2
Bathroom Amenities: —
Bathroom in Basement: 0
Rooms: No additional rooms
Basement Description: Slab
Other Specifics
| 2.5 | |
| — | |
| Brick | |
| Brick Paver Patio, Storms/Screens | |
| Mature Trees | |
| 101X61X179X100X68X138 | |
| — | |
| Full | |
| Vaulted/Cathedral Ceilings, Skylight(s), Bar-Dry, First Floor Bedroom, First Floor Laundry, First Floor Full Bath, Built-in Features | |
| Range, Microwave, Dishwasher, Refrigerator, Washer, Dryer, Disposal | |
| Not in DB | |
| Park, Curbs, Street Paved | |
| — | |
| — | |
| Attached Fireplace Doors/Screen |
Tax History
| Year | Property Taxes |
|---|---|
| 2020 | $10,201 |
Contact Agent
Nearby Similar Homes
Nearby Sold Comparables
Contact Agent
Listing Provided By
RE/MAX Suburban






