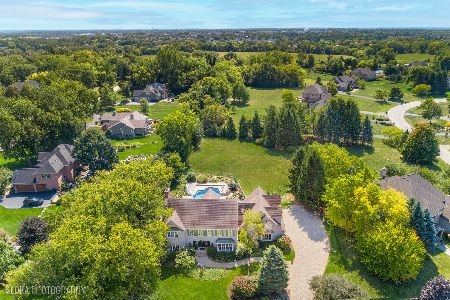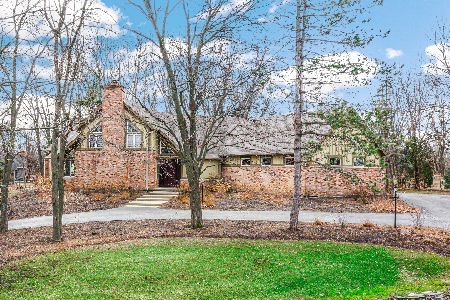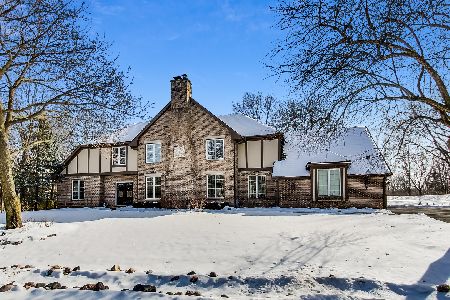32 Deer Point Drive, Hawthorn Woods, Illinois 60047
$780,000
|
Sold
|
|
| Status: | Closed |
| Sqft: | 7,872 |
| Cost/Sqft: | $105 |
| Beds: | 6 |
| Baths: | 5 |
| Year Built: | 1988 |
| Property Taxes: | $20,514 |
| Days On Market: | 2172 |
| Lot Size: | 2,22 |
Description
Looking for a lakeside sanctuary? Waterfront walk-out ranch home with floor to ceiling windows on serene, picturesque Lake Naomi in White Birch Lakes Subdivision awaits you. Walk thru the double front doors and be captivated as the eyes go directly to the outdoors to that water view. Great open concept main level with sight lines from living, kitchen, eating and dining rooms! Enjoy the vaulted tongue and groove wood and beam vaulted ceiling, cozy fireplace and double french doors leading out to a deck that is as wide as the house! Beautiful kitchen boasts custom cherry cabinets, granite counters, travertine backsplash, eat-in island and high-end stainless appliances. Charming master bedroom complete with its own fireplace and gorgeous lake view with walkout to deck. Master bathroom is a spa sanctuary with high-boy double vanities, granite counters, stack stone and marble, oversized whirlpool tub, and separate mist shower. Main level also offers a huge bonus space perfect for a play room, office/library or whatever the need! Fully finished walkout lower-level doesn't disappoint as leads out to the lake to your own private pier (boat included). Lower level includes a huge family room also with fireplace, walk-in wet bar, a recreation area, a separate jacuzzi room, an exercise room, two additional bedrooms with bathrooms perfect for in-law suites and a nice storage area. Beauty and nature abound! Listen to the babbling creek in the front yard that connects the two lakes, a unique feature rarely found. District 95 schools. The best of all worlds.. Live on water amongst nature but can be at the mall in less than 15 minutes! A truly unique and exceptional home. Make sure to click on the video for a drone view of the property and lake and check out the 3D Video and actually walkthru the home!
Property Specifics
| Single Family | |
| — | |
| Walk-Out Ranch | |
| 1988 | |
| Full,Walkout | |
| CUSTOM | |
| Yes | |
| 2.22 |
| Lake | |
| White Birch Lakes | |
| 911 / Annual | |
| Insurance,Lake Rights,Other | |
| Private Well | |
| Septic-Private | |
| 10635096 | |
| 14092010080000 |
Nearby Schools
| NAME: | DISTRICT: | DISTANCE: | |
|---|---|---|---|
|
Grade School
Spencer Loomis Elementary School |
95 | — | |
|
Middle School
Lake Zurich Middle - N Campus |
95 | Not in DB | |
|
High School
Lake Zurich High School |
95 | Not in DB | |
Property History
| DATE: | EVENT: | PRICE: | SOURCE: |
|---|---|---|---|
| 15 Nov, 2013 | Sold | $793,500 | MRED MLS |
| 12 Sep, 2013 | Under contract | $824,500 | MRED MLS |
| — | Last price change | $847,500 | MRED MLS |
| 16 Aug, 2013 | Listed for sale | $847,500 | MRED MLS |
| 13 Aug, 2020 | Sold | $780,000 | MRED MLS |
| 6 Jul, 2020 | Under contract | $830,000 | MRED MLS |
| — | Last price change | $850,000 | MRED MLS |
| 12 Feb, 2020 | Listed for sale | $850,000 | MRED MLS |
Room Specifics
Total Bedrooms: 6
Bedrooms Above Ground: 6
Bedrooms Below Ground: 0
Dimensions: —
Floor Type: Carpet
Dimensions: —
Floor Type: Carpet
Dimensions: —
Floor Type: Carpet
Dimensions: —
Floor Type: —
Dimensions: —
Floor Type: —
Full Bathrooms: 5
Bathroom Amenities: Whirlpool,Separate Shower,Steam Shower,Double Sink,Full Body Spray Shower
Bathroom in Basement: 1
Rooms: Eating Area,Recreation Room,Bedroom 5,Bedroom 6,Bonus Room,Foyer,Exercise Room,Utility Room-Lower Level,Sitting Room
Basement Description: Finished,Exterior Access
Other Specifics
| 3 | |
| Concrete Perimeter | |
| Asphalt | |
| Deck, Porch, Brick Paver Patio, Boat Slip, Storms/Screens, Fire Pit | |
| Corner Lot,Lake Front,Landscaped,Water Rights,Water View,Wooded | |
| 418X199X139 | |
| — | |
| Full | |
| Vaulted/Cathedral Ceilings, Skylight(s), Hot Tub, Bar-Wet, Hardwood Floors, First Floor Bedroom, In-Law Arrangement, First Floor Laundry, First Floor Full Bath, Built-in Features, Walk-In Closet(s) | |
| Double Oven, Microwave, Dishwasher, Refrigerator, Washer, Dryer, Stainless Steel Appliance(s), Wine Refrigerator, Cooktop | |
| Not in DB | |
| Lake, Water Rights, Curbs, Street Lights, Street Paved | |
| — | |
| — | |
| Wood Burning, Attached Fireplace Doors/Screen, Gas Starter |
Tax History
| Year | Property Taxes |
|---|---|
| 2013 | $16,408 |
| 2020 | $20,514 |
Contact Agent
Nearby Similar Homes
Nearby Sold Comparables
Contact Agent
Listing Provided By
@properties







