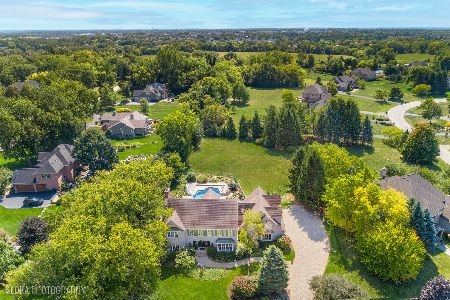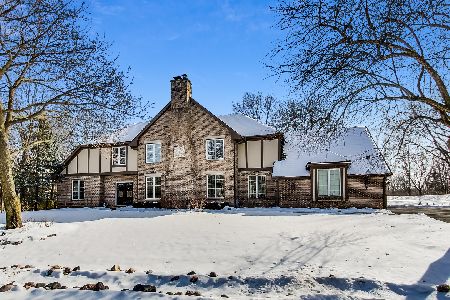33 Deer Point Drive, Hawthorn Woods, Illinois 60047
$875,000
|
Sold
|
|
| Status: | Closed |
| Sqft: | 4,944 |
| Cost/Sqft: | $182 |
| Beds: | 4 |
| Baths: | 6 |
| Year Built: | 1989 |
| Property Taxes: | $23,317 |
| Days On Market: | 4272 |
| Lot Size: | 1,51 |
Description
GORGEOUS WATERFRONT DREAM HOME HAS ALL YOU COULD WISH FOR! ELEGANT FORMAL RMS INCLD 2 STY LIV RM, OFC W/BLT-INS,ELEGANT DIN RM,GRACIOUS FAM RM W/FRPLC & B/I BKCS & GRAND VIEWS OF LAKE. VAULTED KIT W/ISLD, GRNT & CUSTOM CABNTRY. GRAND MBR W/ WIC BLT INS. SPACIOUS BRS.2ND FLR LOFT&LNDRY. ENG BSMT W/BR,FULL BATH,SPACIOUS REC W/FPLC,BAR,BLT IN WALL OF CABINETRY.IN-GRD POOL & FIREPIT! SWIM-FISH-BOAT-MUCH MORE! PARADISE!
Property Specifics
| Single Family | |
| — | |
| Other | |
| 1989 | |
| Partial,English | |
| CUSTOM | |
| Yes | |
| 1.51 |
| Lake | |
| White Birch Lakes | |
| 40 / Monthly | |
| Lake Rights | |
| Private Well | |
| Septic-Private | |
| 08615877 | |
| 14091020030000 |
Nearby Schools
| NAME: | DISTRICT: | DISTANCE: | |
|---|---|---|---|
|
Grade School
Spencer Loomis Elementary School |
95 | — | |
|
Middle School
Lake Zurich Middle - N Campus |
95 | Not in DB | |
|
High School
Lake Zurich High School |
95 | Not in DB | |
Property History
| DATE: | EVENT: | PRICE: | SOURCE: |
|---|---|---|---|
| 7 Nov, 2014 | Sold | $875,000 | MRED MLS |
| 8 Sep, 2014 | Under contract | $899,000 | MRED MLS |
| — | Last price change | $989,000 | MRED MLS |
| 15 May, 2014 | Listed for sale | $989,000 | MRED MLS |
Room Specifics
Total Bedrooms: 5
Bedrooms Above Ground: 4
Bedrooms Below Ground: 1
Dimensions: —
Floor Type: Carpet
Dimensions: —
Floor Type: Carpet
Dimensions: —
Floor Type: Carpet
Dimensions: —
Floor Type: —
Full Bathrooms: 6
Bathroom Amenities: Whirlpool,Separate Shower,Double Sink
Bathroom in Basement: 1
Rooms: Bedroom 5,Deck,Eating Area,Foyer,Loft,Office,Recreation Room,Storage,Utility Room-1st Floor
Basement Description: Finished,Crawl
Other Specifics
| 4 | |
| Concrete Perimeter | |
| — | |
| Deck, Patio, Gazebo, Brick Paver Patio, In Ground Pool | |
| Lake Front,Landscaped,Water View | |
| 203 X 228 X 447 X 240 | |
| Unfinished | |
| Full | |
| Vaulted/Cathedral Ceilings, Skylight(s), Bar-Wet, Hardwood Floors, Heated Floors, Second Floor Laundry | |
| Range, Microwave, Dishwasher, High End Refrigerator, Washer, Dryer, Disposal | |
| Not in DB | |
| Water Rights, Street Paved | |
| — | |
| — | |
| Wood Burning, Gas Log, Gas Starter |
Tax History
| Year | Property Taxes |
|---|---|
| 2014 | $23,317 |
Contact Agent
Nearby Similar Homes
Nearby Sold Comparables
Contact Agent
Listing Provided By
Berkshire Hathaway HomeServices KoenigRubloff






