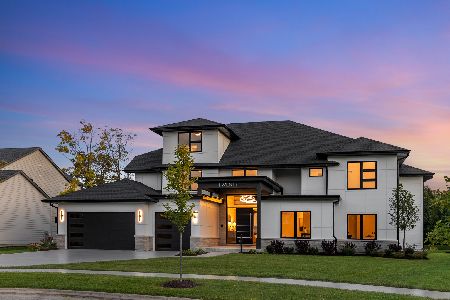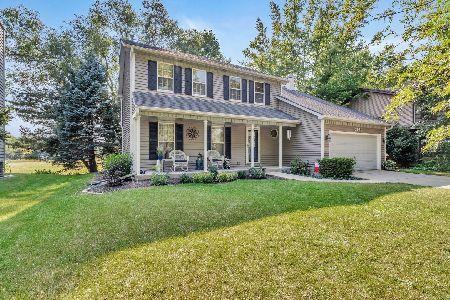32 Ford Lane, Naperville, Illinois 60565
$950,000
|
Sold
|
|
| Status: | Closed |
| Sqft: | 5,192 |
| Cost/Sqft: | $191 |
| Beds: | 5 |
| Baths: | 6 |
| Year Built: | — |
| Property Taxes: | $23,841 |
| Days On Market: | 3593 |
| Lot Size: | 0,00 |
Description
Beautiful, newly completed construction in prestigious Washington Woods of Naperville. Totally open floor plan features 5 BR's, 5.1 BA's, 1st floor Study, gourmet Kitchen with top of the line Wolf appliances, W/I pantry. Hardwood flooring throughout entire first floor and upper hallway. First floor features a half Bath and Full Bath adjacent to Study/BR, perfect for in-law arrangement. Lower level w/ 6th BR, full BA, FP and Living area. Luxury Master Suite features sitting area w/ balcony, dual shower, separate soaking tub/shower, dual vanities, hidden TV system and enormous walk-in closet with custom organizers. En suite BR, Laundry, Balcony/Sitting area, 3 additional BR's & 5th Bath complete the 2nd floor. Home is located in top ranked Naperville School District 203 and Naperville Central HIgh School. 5K recent installation of new landscaping. Brick construction with 3 car garage and concrete driveway. A great value for the square footage and finishes. Quick close possible!
Property Specifics
| Single Family | |
| — | |
| Traditional | |
| — | |
| Full | |
| — | |
| No | |
| — |
| Will | |
| Washington Woods | |
| 850 / Annual | |
| Other | |
| Public | |
| Public Sewer | |
| 09136510 | |
| 1202064110070000 |
Nearby Schools
| NAME: | DISTRICT: | DISTANCE: | |
|---|---|---|---|
|
Grade School
River Woods Elementary School |
203 | — | |
|
Middle School
Madison Junior High School |
203 | Not in DB | |
|
High School
Naperville Central High School |
203 | Not in DB | |
Property History
| DATE: | EVENT: | PRICE: | SOURCE: |
|---|---|---|---|
| 20 Aug, 2010 | Sold | $385,000 | MRED MLS |
| 3 Aug, 2010 | Under contract | $430,000 | MRED MLS |
| 16 Apr, 2010 | Listed for sale | $430,000 | MRED MLS |
| 12 Jul, 2016 | Sold | $950,000 | MRED MLS |
| 6 Jun, 2016 | Under contract | $990,000 | MRED MLS |
| — | Last price change | $1,050,000 | MRED MLS |
| 10 Feb, 2016 | Listed for sale | $1,200,000 | MRED MLS |
Room Specifics
Total Bedrooms: 6
Bedrooms Above Ground: 5
Bedrooms Below Ground: 1
Dimensions: —
Floor Type: Carpet
Dimensions: —
Floor Type: Carpet
Dimensions: —
Floor Type: Carpet
Dimensions: —
Floor Type: —
Dimensions: —
Floor Type: —
Full Bathrooms: 6
Bathroom Amenities: Separate Shower,Double Sink,Full Body Spray Shower,Double Shower,Soaking Tub
Bathroom in Basement: 1
Rooms: Bedroom 5,Bedroom 6,Breakfast Room,Foyer,Loft,Mud Room,Recreation Room,Sitting Room,Study,Walk In Closet
Basement Description: Partially Finished
Other Specifics
| 3 | |
| Concrete Perimeter | |
| Concrete | |
| Balcony, Patio, Storms/Screens | |
| — | |
| 90 X 156 | |
| — | |
| Full | |
| Bar-Dry, Hardwood Floors, Wood Laminate Floors, First Floor Bedroom, Second Floor Laundry, First Floor Full Bath | |
| Double Oven, Microwave, Dishwasher, High End Refrigerator, Bar Fridge, Washer, Dryer, Disposal, Stainless Steel Appliance(s), Wine Refrigerator | |
| Not in DB | |
| Sidewalks, Street Lights, Street Paved | |
| — | |
| — | |
| Gas Log, Gas Starter |
Tax History
| Year | Property Taxes |
|---|---|
| 2010 | $11,892 |
| 2016 | $23,841 |
Contact Agent
Nearby Similar Homes
Nearby Sold Comparables
Contact Agent
Listing Provided By
@properties










