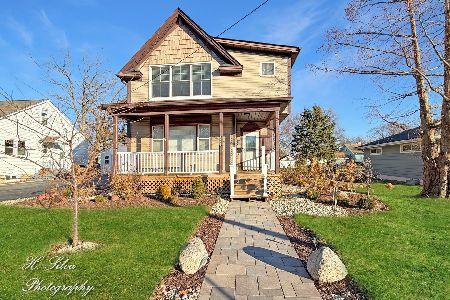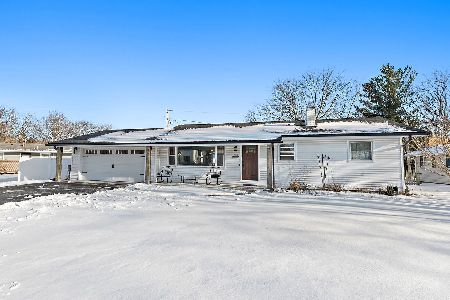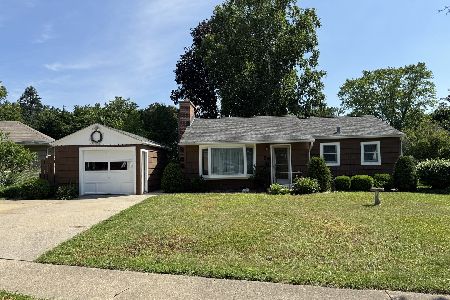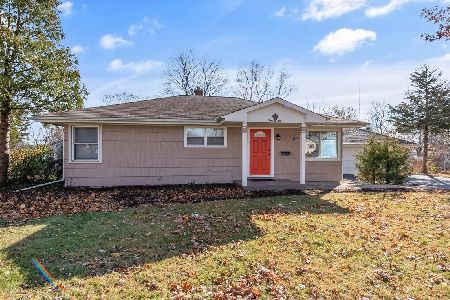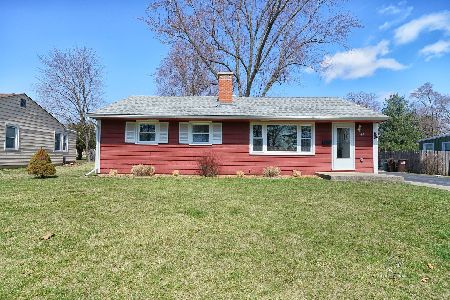32 Hill Drive, Crystal Lake, Illinois 60014
$195,000
|
Sold
|
|
| Status: | Closed |
| Sqft: | 1,104 |
| Cost/Sqft: | $177 |
| Beds: | 3 |
| Baths: | 2 |
| Year Built: | 1952 |
| Property Taxes: | $2,497 |
| Days On Market: | 2551 |
| Lot Size: | 0,19 |
Description
Wonderful home with wonderful location! It's only a few blocks from restaurants, Raue Center, and shops in downtown Crystal Lake. The minute you walk in the door, this house feels like an inviting and well cared for "HOME". The oversized windows, southern exposure, and recently painted neutral walls provide a light, bright & sunny feeling. The kitchen is loaded with cabinets, has newer appliances, a breakfast bar, and a pantry closet. The large eating area is the perfect hang-out space when entertaining or just catching up after a long day. There is also the finished lower level that's big enough for a pool table and a playroom area. For the car enthusiast or tinkerer, the garage has an extra 6 feet or so for a workshop. Quiet dead-end street means very little traffic other than your neighbors. Some lucky family will be happy to make this their home!
Property Specifics
| Single Family | |
| — | |
| Ranch | |
| 1952 | |
| Full | |
| — | |
| No | |
| 0.19 |
| Mc Henry | |
| Crystal Hills | |
| 0 / Not Applicable | |
| None | |
| Public | |
| Public Sewer | |
| 10280143 | |
| 1905278009 |
Nearby Schools
| NAME: | DISTRICT: | DISTANCE: | |
|---|---|---|---|
|
Grade School
Husmann Elementary School |
47 | — | |
|
Middle School
Richard F Bernotas Middle School |
47 | Not in DB | |
|
High School
Crystal Lake Central High School |
155 | Not in DB | |
Property History
| DATE: | EVENT: | PRICE: | SOURCE: |
|---|---|---|---|
| 22 Mar, 2019 | Sold | $195,000 | MRED MLS |
| 1 Mar, 2019 | Under contract | $194,900 | MRED MLS |
| 22 Feb, 2019 | Listed for sale | $194,900 | MRED MLS |
Room Specifics
Total Bedrooms: 3
Bedrooms Above Ground: 3
Bedrooms Below Ground: 0
Dimensions: —
Floor Type: Hardwood
Dimensions: —
Floor Type: Hardwood
Full Bathrooms: 2
Bathroom Amenities: —
Bathroom in Basement: 1
Rooms: Eating Area
Basement Description: Partially Finished
Other Specifics
| 1.5 | |
| Concrete Perimeter | |
| Asphalt | |
| Porch, Storms/Screens | |
| Irregular Lot,Mature Trees | |
| 100X113X47X115 | |
| — | |
| None | |
| Hardwood Floors, First Floor Bedroom, First Floor Full Bath | |
| Range, Microwave, Dishwasher, Refrigerator, Washer, Dryer, Disposal, Range Hood | |
| Not in DB | |
| Sidewalks | |
| — | |
| — | |
| — |
Tax History
| Year | Property Taxes |
|---|---|
| 2019 | $2,497 |
Contact Agent
Nearby Similar Homes
Nearby Sold Comparables
Contact Agent
Listing Provided By
RE/MAX Unlimited Northwest

