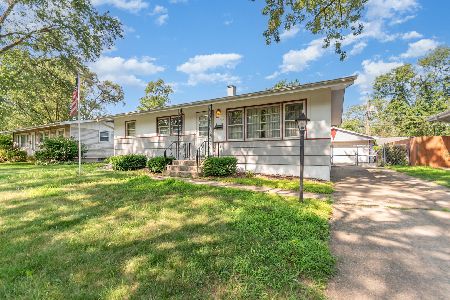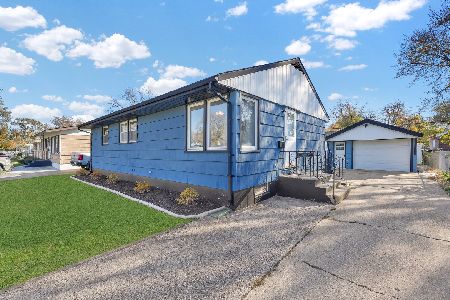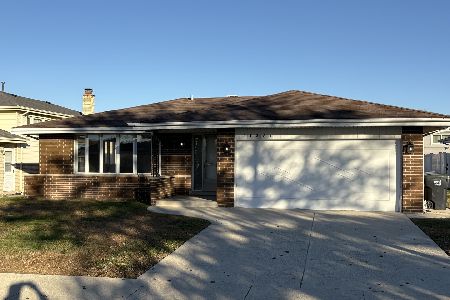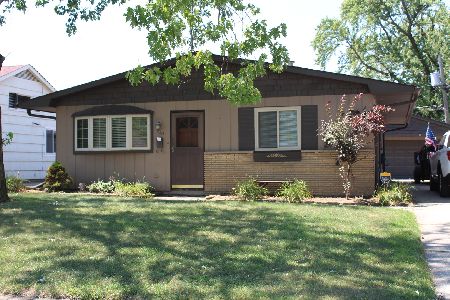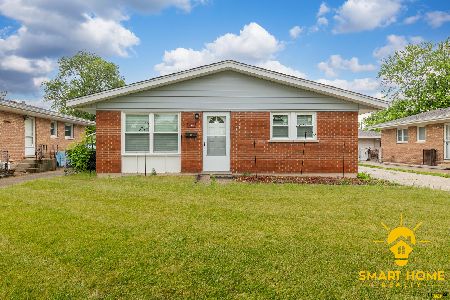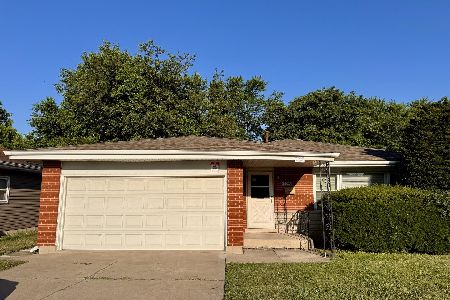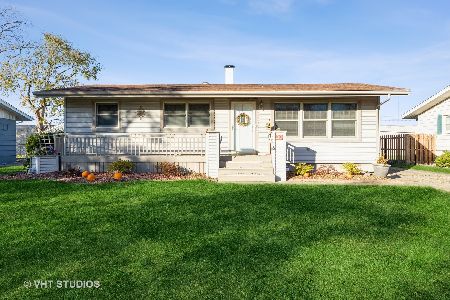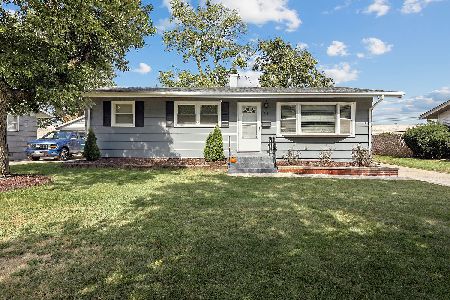32 Indianwood Drive, Thornton, Illinois 60476
$198,000
|
Sold
|
|
| Status: | Closed |
| Sqft: | 2,080 |
| Cost/Sqft: | $94 |
| Beds: | 3 |
| Baths: | 2 |
| Year Built: | 1959 |
| Property Taxes: | $7,030 |
| Days On Market: | 332 |
| Lot Size: | 0,15 |
Description
Welcome to this delightful and inviting three-bedroom, one-and-a-half-bath ranch home nestled in the heart of Thornton, Illinois. Offering a perfect blend of charm, comfort, and convenience, this home is ideal for first-time buyers or anyone looking to settle into a warm and welcoming neighborhood. From the gleaming hardwood floors to the spacious rec room and basement kitchenette, every corner of this home has been designed to provide a comfortable and stylish living experience. Step into the cozy yet spacious living room, where beautiful hardwood floors flow seamlessly throughout the main floor, adding warmth and character. The large picture window fills the space with natural light, making it the perfect spot to unwind or entertain guests. The primary bedroom serves as a peaceful retreat with direct access to a convenient half-bath. The oversized vanity provides ample space for your morning routine. The second and third bedrooms are well-sized, offering versatility for guests or even a home office. The heart of this home is its kitchen, boasting vinyl tile-look flooring that complements the modern black sink with a stainless steel faucet. Laminate countertops give the space a polished "granite look," adding an elegant touch without the maintenance. White appliances, including a gas range, vent hood, and refrigerator, provide a clean and fresh aesthetic. A true highlight of this home is the basement kitchenette, a fantastic addition for entertaining or accommodating guests. Featuring modern laminate flooring, a gas cooktop with vent, a small refrigerator, tile backsplash, and cabinetry with a stainless steel sink, this space is both stylish and practical. An open bar top seamlessly connects it to the sprawling rec room, which boasts a combination of laminate flooring and carpet, offering flexibility for various activities-from game nights to home workouts. The generously sized laundry room is a true perk, complete with cabinetry for storage, a utility sink, and a high-quality Maytag washer and dryer that stay with the home and new water heater! Laminate flooring ensures easy maintenance, making laundry days a breeze. Located in the heart of Thornton, this home is situated in a peaceful, community-oriented neighborhood with a lovely park just around the corner. Enjoy the convenience of nearby parks, schools, shopping, and dining, all while experiencing the warmth of small-town living. Commuters will appreciate easy access to major highways, making trips to surrounding areas effortless. This charming ranch home in Thornton, Illinois, is a rare find that perfectly balances comfort, style, and practicality. Whether you're hosting gatherings in the expansive rec room, enjoying quiet moments in the primary suite, or preparing meals in the well-equipped kitchen, this home is designed to enhance your everyday living. Home also boasts newer gutter guards so no more having to get up on the roof in the fall! Don't miss out on this lovely home!
Property Specifics
| Single Family | |
| — | |
| — | |
| 1959 | |
| — | |
| — | |
| No | |
| 0.15 |
| Cook | |
| — | |
| — / Not Applicable | |
| — | |
| — | |
| — | |
| 12289574 | |
| 29274001030000 |
Property History
| DATE: | EVENT: | PRICE: | SOURCE: |
|---|---|---|---|
| 22 Apr, 2019 | Sold | $128,900 | MRED MLS |
| 22 Mar, 2019 | Under contract | $128,900 | MRED MLS |
| 16 Mar, 2019 | Listed for sale | $128,900 | MRED MLS |
| 26 Mar, 2025 | Sold | $198,000 | MRED MLS |
| 26 Feb, 2025 | Under contract | $195,000 | MRED MLS |
| 12 Feb, 2025 | Listed for sale | $195,000 | MRED MLS |
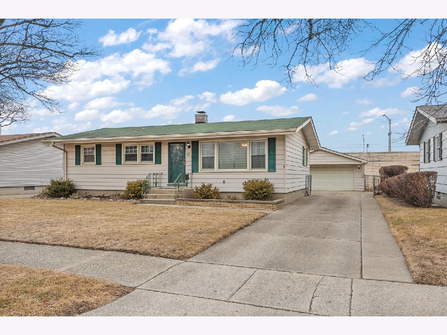
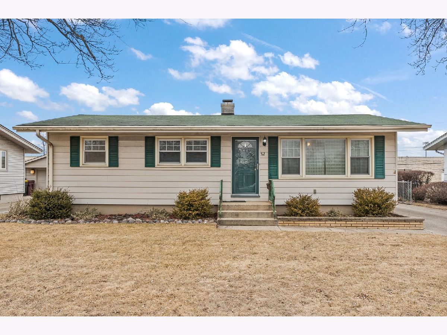
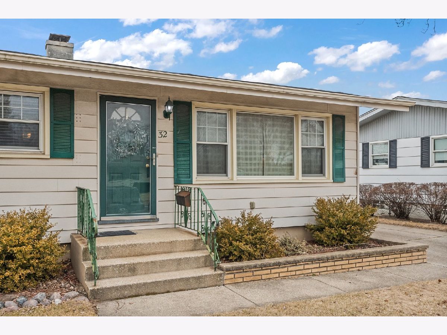
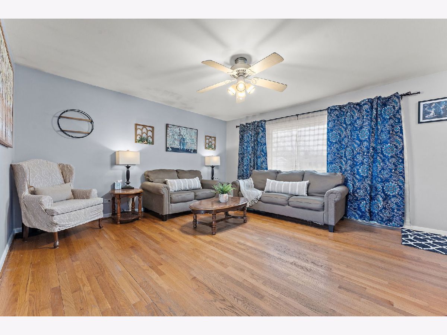
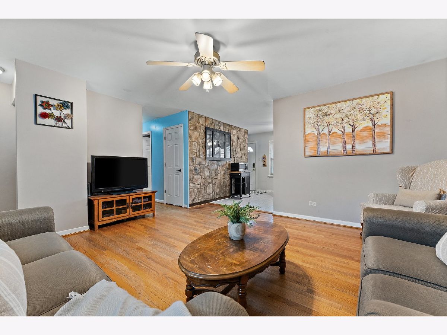
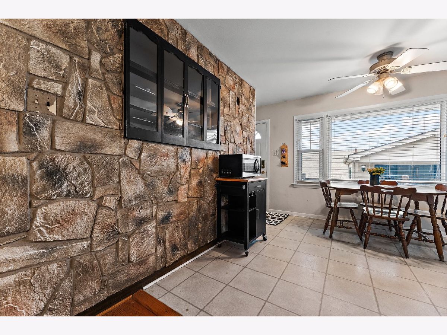
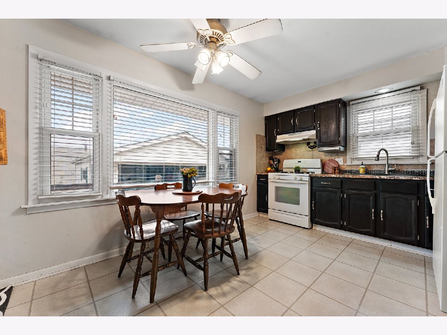
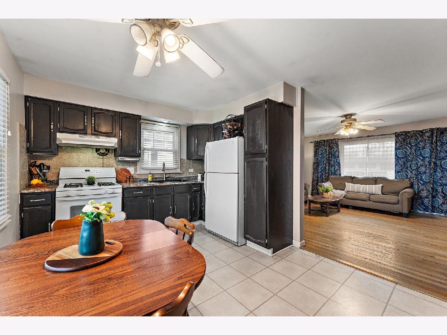
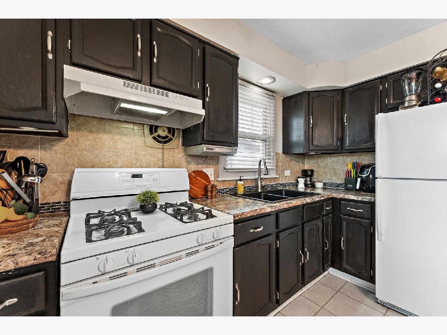
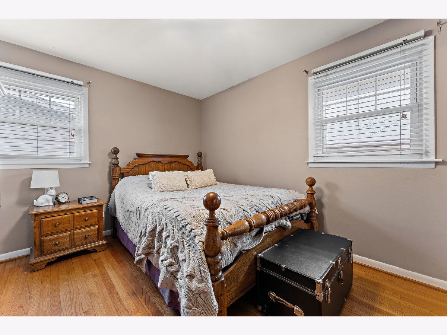
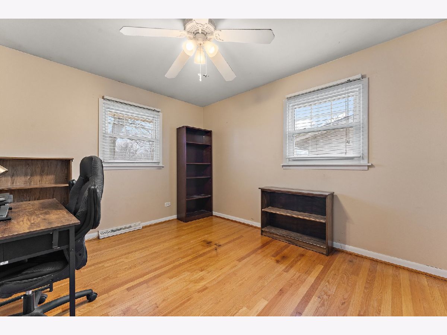
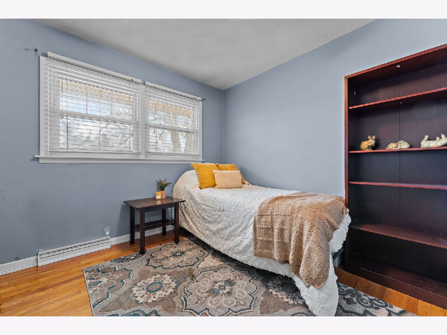
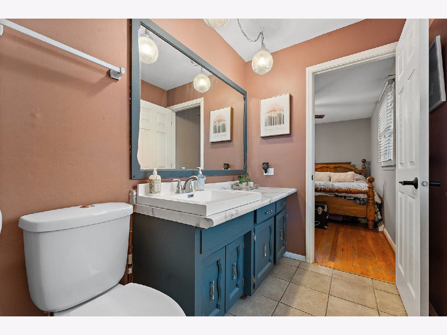
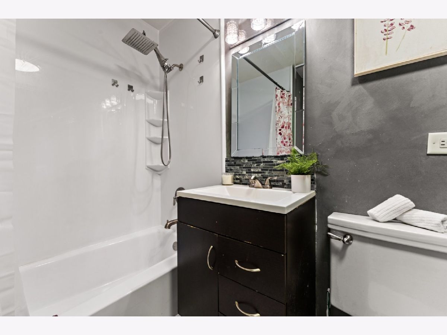
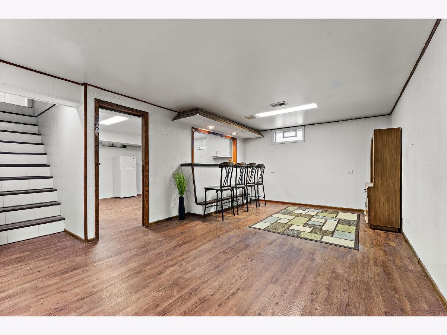
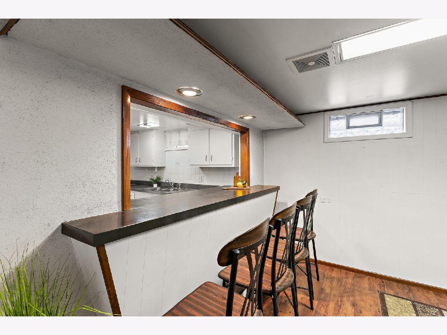
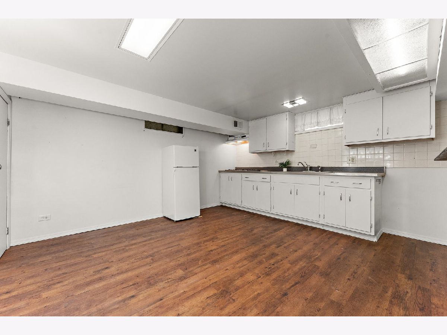
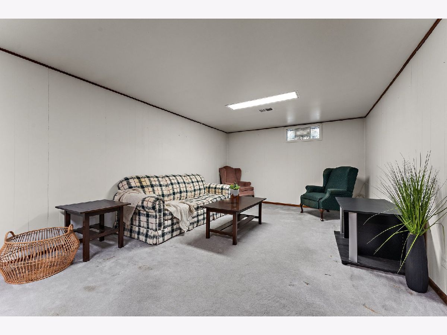
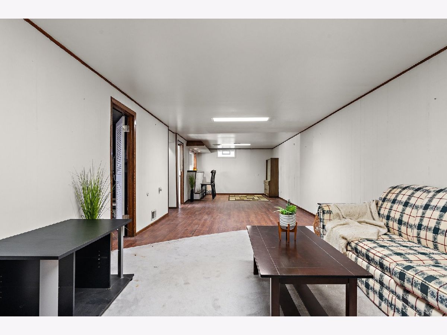
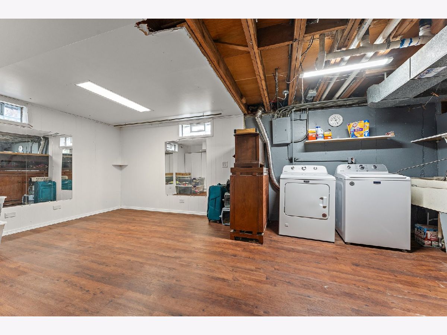
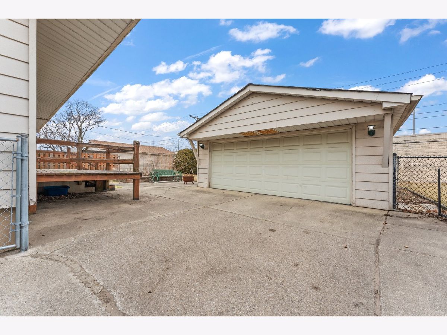
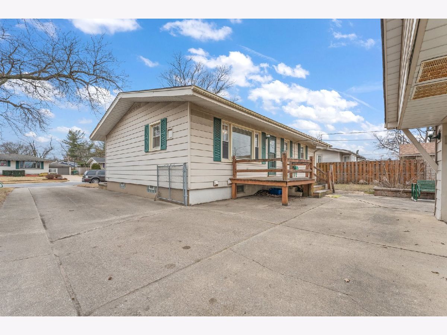
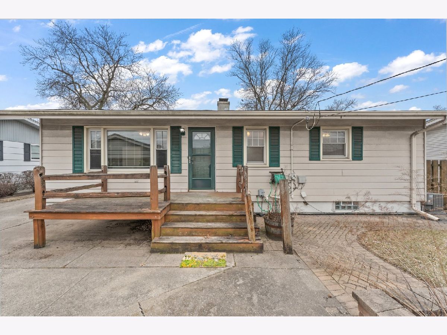
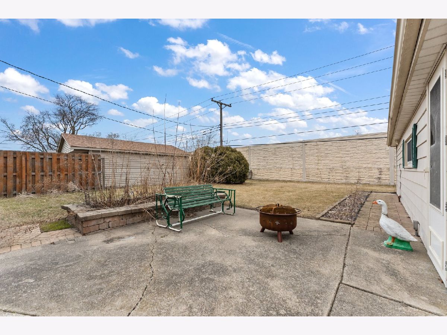
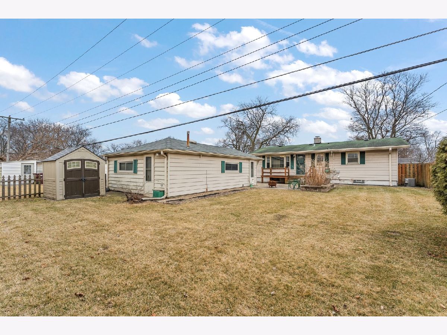
Room Specifics
Total Bedrooms: 3
Bedrooms Above Ground: 3
Bedrooms Below Ground: 0
Dimensions: —
Floor Type: —
Dimensions: —
Floor Type: —
Full Bathrooms: 2
Bathroom Amenities: Soaking Tub
Bathroom in Basement: 0
Rooms: —
Basement Description: Finished
Other Specifics
| 2.5 | |
| — | |
| Concrete | |
| — | |
| — | |
| 59X116 | |
| — | |
| — | |
| — | |
| — | |
| Not in DB | |
| — | |
| — | |
| — | |
| — |
Tax History
| Year | Property Taxes |
|---|---|
| 2019 | $3,049 |
| 2025 | $7,030 |
Contact Agent
Nearby Similar Homes
Nearby Sold Comparables
Contact Agent
Listing Provided By
eXp Realty, LLC

