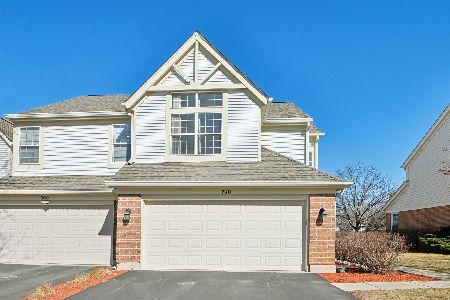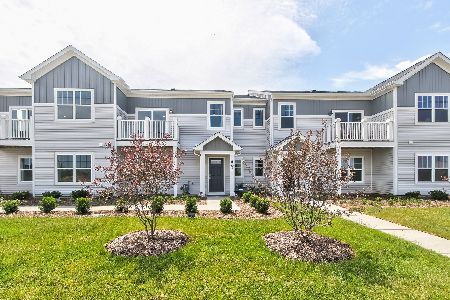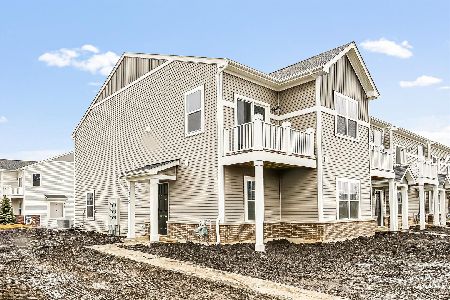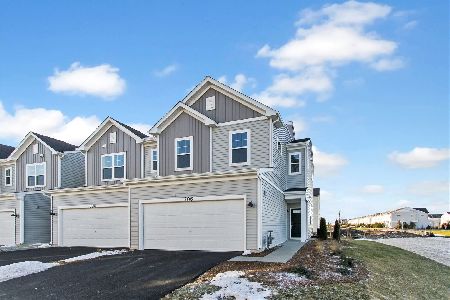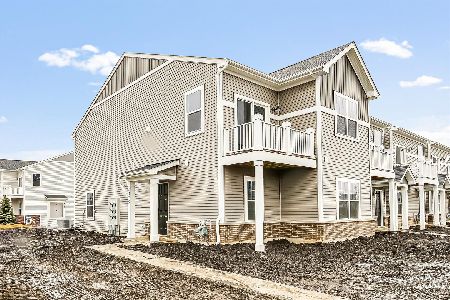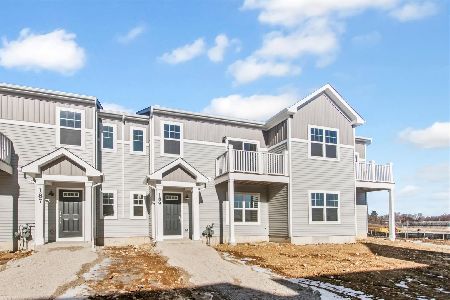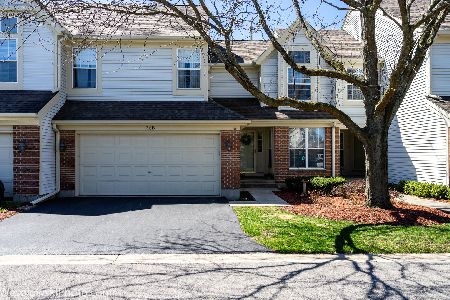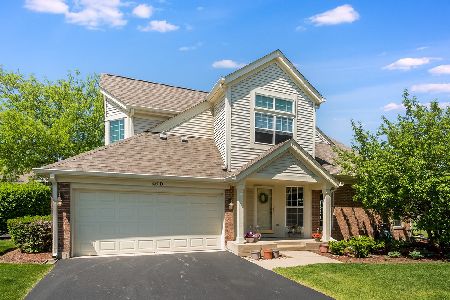32 Ione Drive, South Elgin, Illinois 60177
$183,000
|
Sold
|
|
| Status: | Closed |
| Sqft: | 1,518 |
| Cost/Sqft: | $123 |
| Beds: | 3 |
| Baths: | 3 |
| Year Built: | 1996 |
| Property Taxes: | $4,744 |
| Days On Market: | 3533 |
| Lot Size: | 0,00 |
Description
Beautiful end unit with lots of NEW features: New Roof along with all new insulation, New Lennox high efficiency furnace and New air conditioner, New stainless steel appliances and newer tankless water heater. The finished basement has a bar and refrig along with lots of storage and living area. The 3 bedrooms are good size with lots of windows high ceilings and lots of natural light. The cozy living room has a fireplace along with vaulted ceiling. The wood deck is accessible thru the sliding glass doors off the dinette. The huge open area in the back makes this model one of the most desirable in the complex. The neutral decor makes the home ready to move into. Immediate occupancy at close!
Property Specifics
| Condos/Townhomes | |
| 2 | |
| — | |
| 1996 | |
| Full | |
| — | |
| No | |
| — |
| Kane | |
| Fox Hollow | |
| 237 / Monthly | |
| Insurance,Exterior Maintenance,Lawn Care,Scavenger,Snow Removal | |
| Public | |
| Public Sewer | |
| 09270154 | |
| 0634152065 |
Property History
| DATE: | EVENT: | PRICE: | SOURCE: |
|---|---|---|---|
| 16 Aug, 2016 | Sold | $183,000 | MRED MLS |
| 12 Jul, 2016 | Under contract | $186,000 | MRED MLS |
| 27 Jun, 2016 | Listed for sale | $186,000 | MRED MLS |
Room Specifics
Total Bedrooms: 3
Bedrooms Above Ground: 3
Bedrooms Below Ground: 0
Dimensions: —
Floor Type: Carpet
Dimensions: —
Floor Type: Carpet
Full Bathrooms: 3
Bathroom Amenities: —
Bathroom in Basement: 0
Rooms: No additional rooms
Basement Description: Finished
Other Specifics
| 2 | |
| — | |
| — | |
| Deck | |
| — | |
| COMMON | |
| — | |
| Full | |
| Vaulted/Cathedral Ceilings, Storage | |
| Range, Microwave, Dishwasher, Refrigerator, Disposal, Stainless Steel Appliance(s), Wine Refrigerator | |
| Not in DB | |
| — | |
| — | |
| — | |
| — |
Tax History
| Year | Property Taxes |
|---|---|
| 2016 | $4,744 |
Contact Agent
Nearby Similar Homes
Nearby Sold Comparables
Contact Agent
Listing Provided By
RE/MAX Horizon

