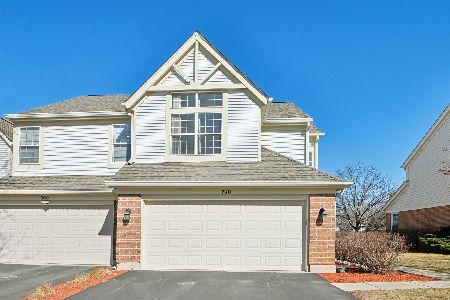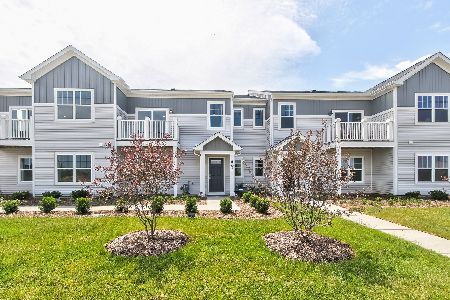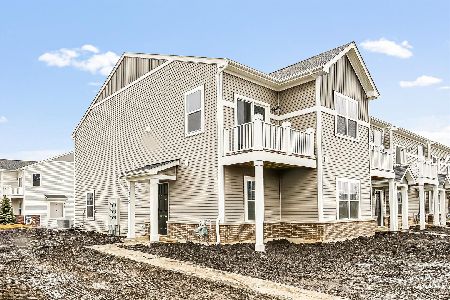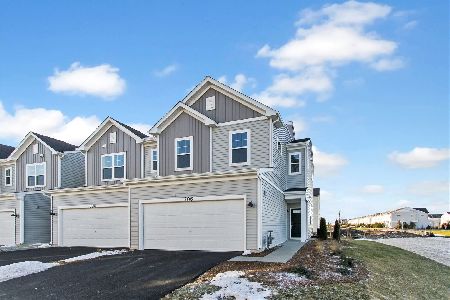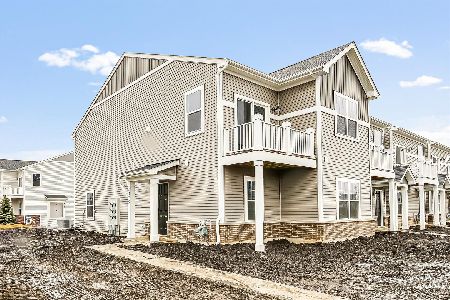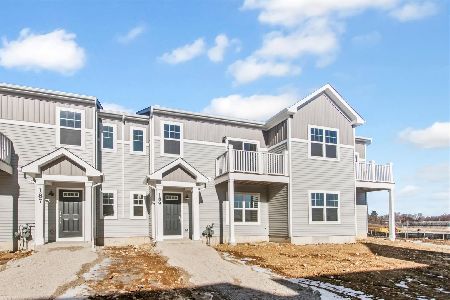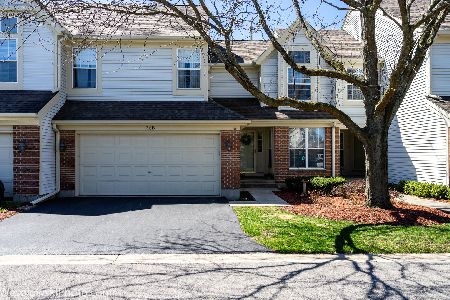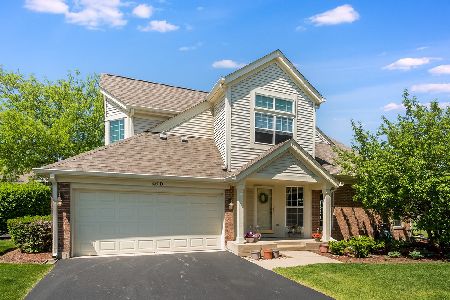46 Ione Drive, South Elgin, Illinois 60177
$185,000
|
Sold
|
|
| Status: | Closed |
| Sqft: | 1,521 |
| Cost/Sqft: | $124 |
| Beds: | 2 |
| Baths: | 3 |
| Year Built: | 1996 |
| Property Taxes: | $4,539 |
| Days On Market: | 2725 |
| Lot Size: | 0,00 |
Description
MOTIVATED SELLER!! Brand new carpet installed 10/6! Freshly painted 11/6! Move in and enjoy this rare B unit home in Fox Hollow. New dark maple hardwood floors on the main living level. New A/C (2017.) New insulated garage door and opener (2017.) Finished basement with a half bathroom (2014.) Open floor plan with a large living room with cathedral ceiling & new stone surround fireplace (2017!) The den is open to the living room and offers a wet bar which makes this the perfect space to entertain! The open & bright eat in kitchen offers a breakfast bar and plenty of cabinet space! The master bedroom has 2 walk in closets & private bathroom with separate tub & shower! Minutes to all that Randall road has to offer!
Property Specifics
| Condos/Townhomes | |
| 2 | |
| — | |
| 1996 | |
| Full | |
| B | |
| No | |
| — |
| Kane | |
| Fox Hollow | |
| 248 / Monthly | |
| Insurance,Exterior Maintenance,Lawn Care,Snow Removal | |
| Public | |
| Public Sewer | |
| 10081418 | |
| 0634152049 |
Property History
| DATE: | EVENT: | PRICE: | SOURCE: |
|---|---|---|---|
| 18 Jun, 2014 | Sold | $165,000 | MRED MLS |
| 12 May, 2014 | Under contract | $172,400 | MRED MLS |
| 30 Apr, 2014 | Listed for sale | $172,400 | MRED MLS |
| 3 Jan, 2019 | Sold | $185,000 | MRED MLS |
| 20 Nov, 2018 | Under contract | $188,000 | MRED MLS |
| — | Last price change | $190,000 | MRED MLS |
| 13 Sep, 2018 | Listed for sale | $190,000 | MRED MLS |
| 31 Mar, 2023 | Sold | $260,000 | MRED MLS |
| 9 Mar, 2023 | Under contract | $260,000 | MRED MLS |
| 15 Feb, 2023 | Listed for sale | $260,000 | MRED MLS |
Room Specifics
Total Bedrooms: 2
Bedrooms Above Ground: 2
Bedrooms Below Ground: 0
Dimensions: —
Floor Type: Carpet
Full Bathrooms: 3
Bathroom Amenities: Separate Shower,Double Sink
Bathroom in Basement: 1
Rooms: Den,Eating Area
Basement Description: Finished
Other Specifics
| 2 | |
| — | |
| — | |
| Deck, Porch | |
| Cul-De-Sac,Landscaped,Park Adjacent | |
| COMMON | |
| — | |
| Full | |
| Vaulted/Cathedral Ceilings, Bar-Wet, Hardwood Floors | |
| Range, Microwave, Dishwasher, Refrigerator, Washer, Dryer | |
| Not in DB | |
| — | |
| — | |
| — | |
| Attached Fireplace Doors/Screen, Gas Log, Gas Starter |
Tax History
| Year | Property Taxes |
|---|---|
| 2014 | $4,260 |
| 2019 | $4,539 |
| 2023 | $5,248 |
Contact Agent
Nearby Similar Homes
Nearby Sold Comparables
Contact Agent
Listing Provided By
Keller Williams Platinum Partners

