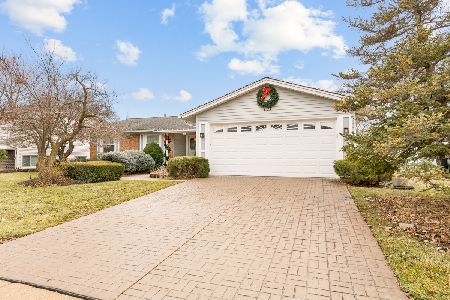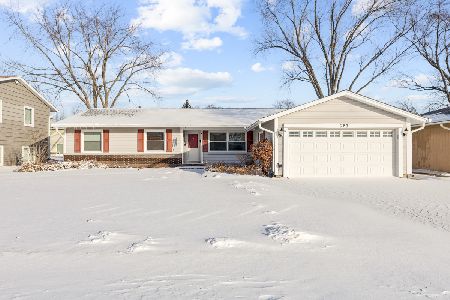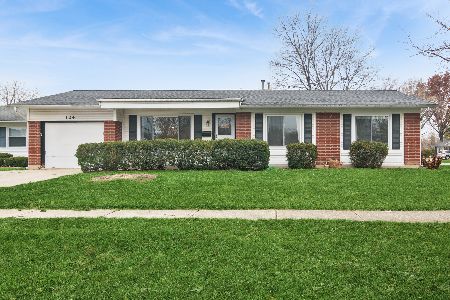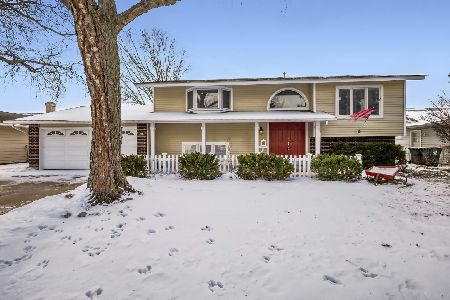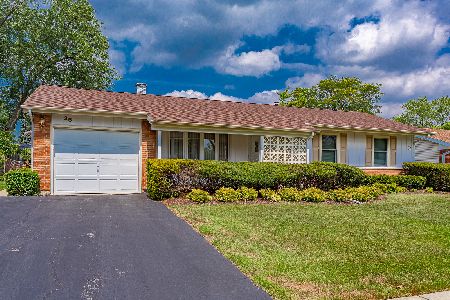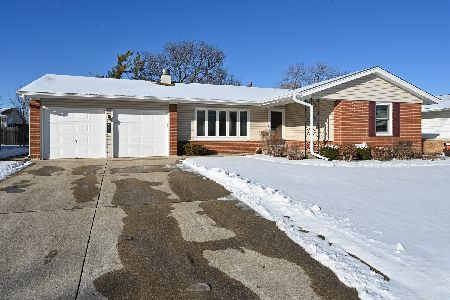32 Keswick Road, Elk Grove Village, Illinois 60007
$348,000
|
Sold
|
|
| Status: | Closed |
| Sqft: | 1,600 |
| Cost/Sqft: | $224 |
| Beds: | 4 |
| Baths: | 2 |
| Year Built: | 1964 |
| Property Taxes: | $6,513 |
| Days On Market: | 1120 |
| Lot Size: | 0,18 |
Description
A spacious 4 bedroom ranch with new furnace and central air and remodeled kitchen & two full baths. Island kitchen. Stainless steel appliances and wood laminate floors. Living room with woodburning fireplace. Wood laminate floors throughout (except one bedroom). Large deck with a fenced backyard. Maintenance free exterior. Walking distance to outstanding parks, schools, Rainbow Falls waterpark, shopping , dining, fitness center, library, movies and more. Easy access to expressways too.
Property Specifics
| Single Family | |
| — | |
| — | |
| 1964 | |
| — | |
| GLENFOREST | |
| No | |
| 0.18 |
| Cook | |
| Centex | |
| 0 / Not Applicable | |
| — | |
| — | |
| — | |
| 11697236 | |
| 08322090170000 |
Nearby Schools
| NAME: | DISTRICT: | DISTANCE: | |
|---|---|---|---|
|
Grade School
Salt Creek Elementary School |
59 | — | |
|
Middle School
Grove Junior High School |
59 | Not in DB | |
|
High School
Elk Grove High School |
214 | Not in DB | |
Property History
| DATE: | EVENT: | PRICE: | SOURCE: |
|---|---|---|---|
| 28 Feb, 2023 | Sold | $348,000 | MRED MLS |
| 21 Jan, 2023 | Under contract | $358,900 | MRED MLS |
| 8 Jan, 2023 | Listed for sale | $358,900 | MRED MLS |
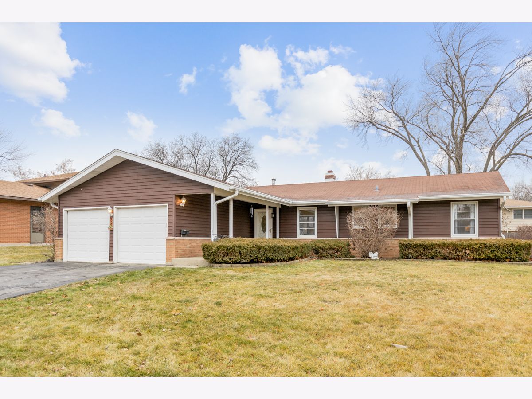
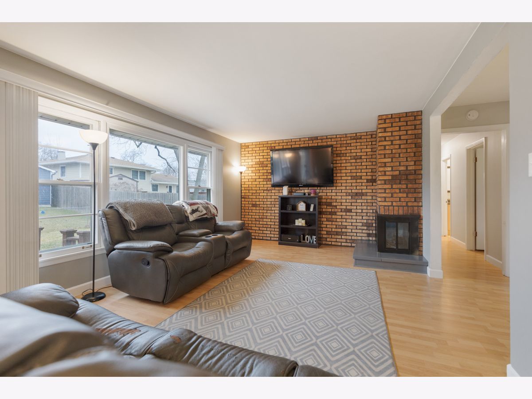
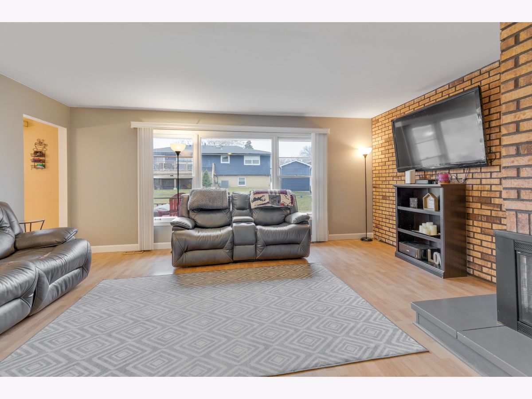
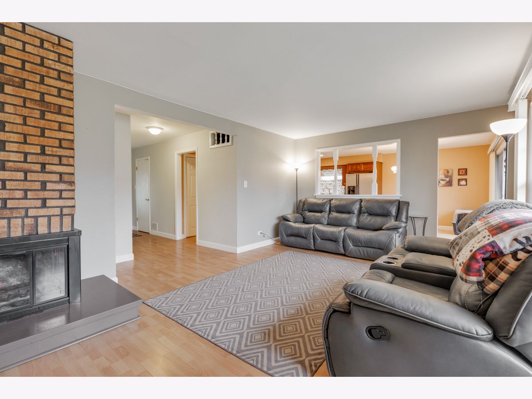
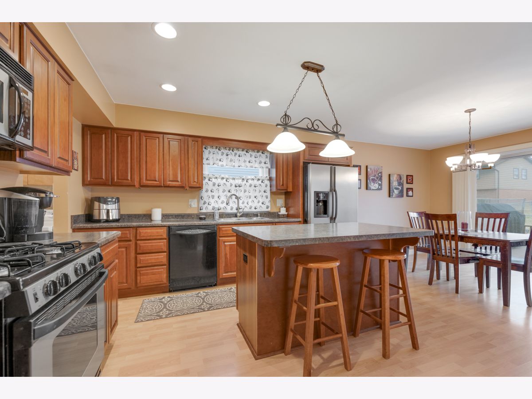
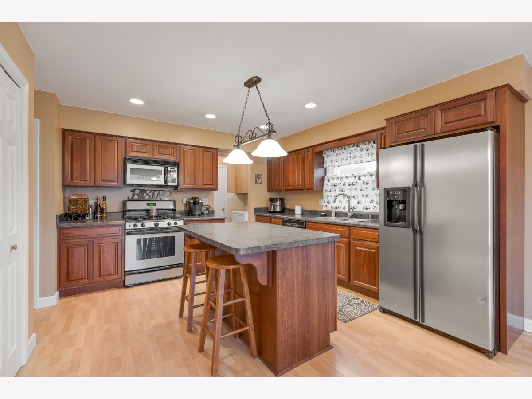
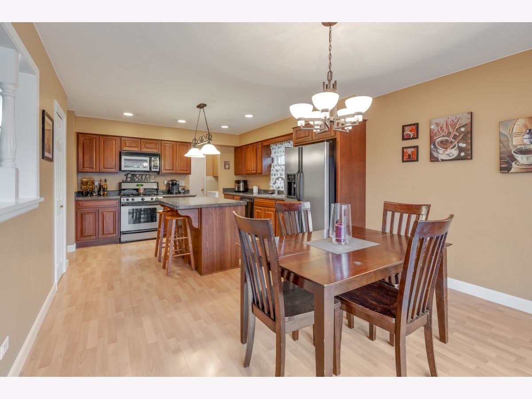
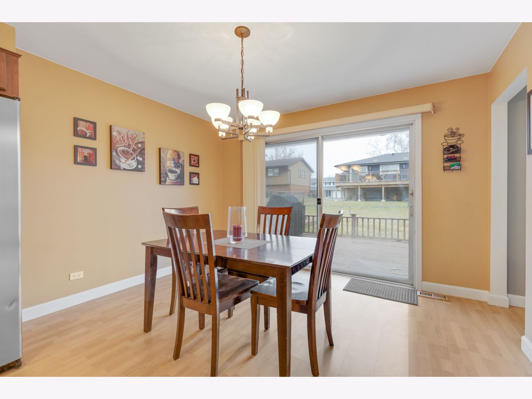

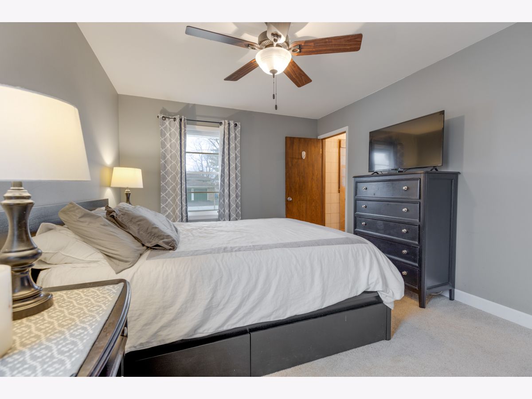
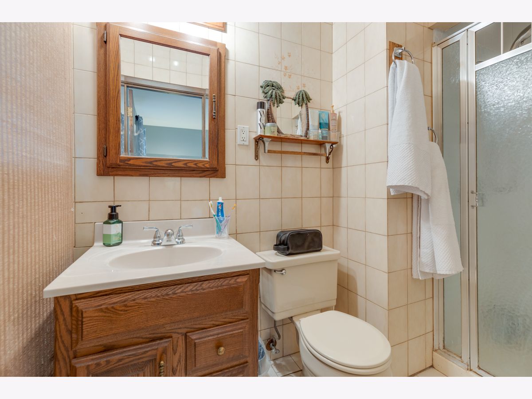
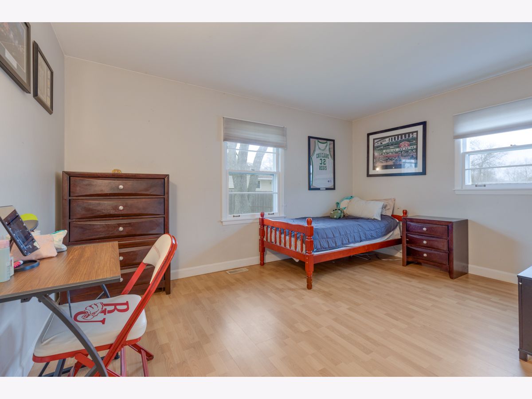

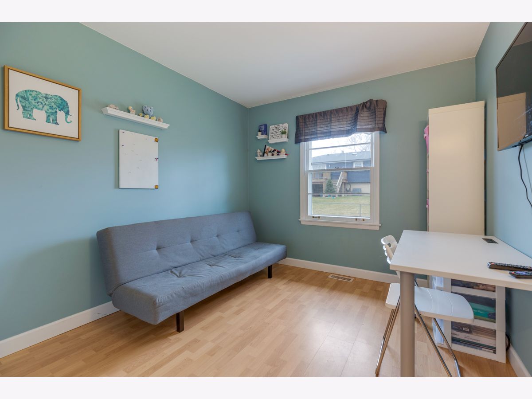

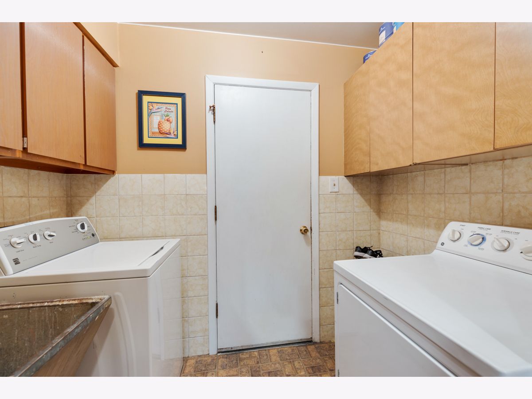
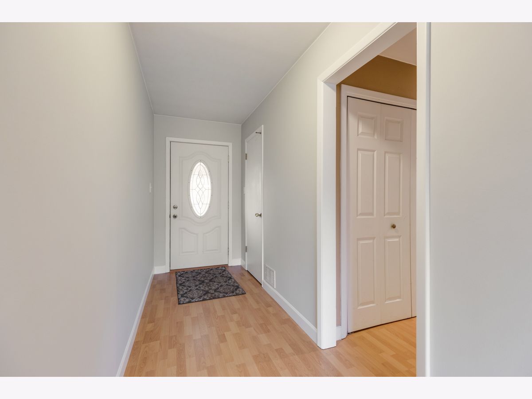
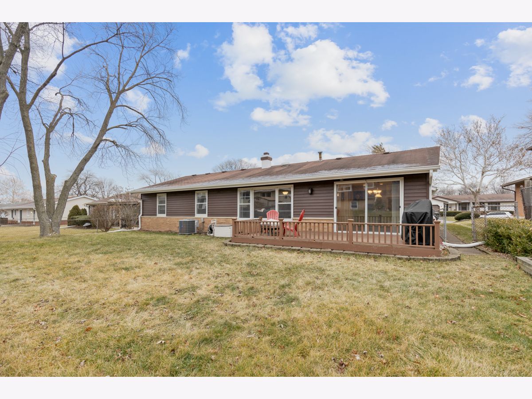
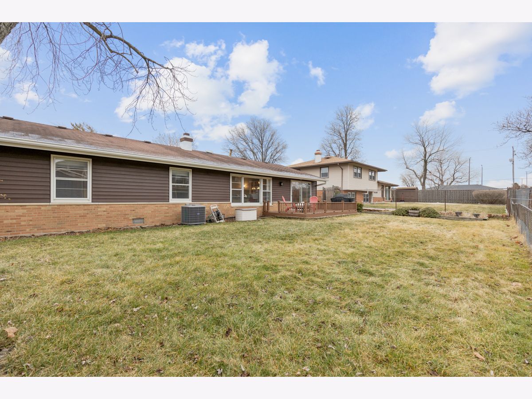
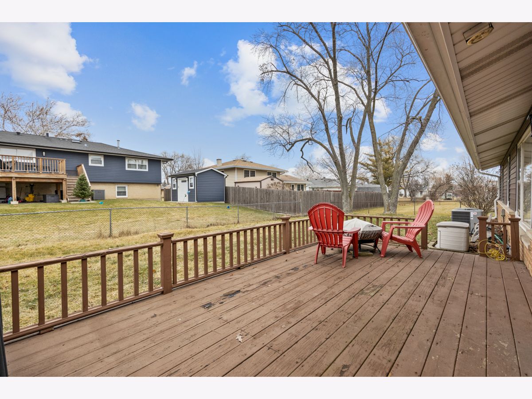
Room Specifics
Total Bedrooms: 4
Bedrooms Above Ground: 4
Bedrooms Below Ground: 0
Dimensions: —
Floor Type: —
Dimensions: —
Floor Type: —
Dimensions: —
Floor Type: —
Full Bathrooms: 2
Bathroom Amenities: Double Sink
Bathroom in Basement: 0
Rooms: —
Basement Description: Crawl
Other Specifics
| 2 | |
| — | |
| Asphalt | |
| — | |
| — | |
| 70 X 110 | |
| Pull Down Stair | |
| — | |
| — | |
| — | |
| Not in DB | |
| — | |
| — | |
| — | |
| — |
Tax History
| Year | Property Taxes |
|---|---|
| 2023 | $6,513 |
Contact Agent
Nearby Similar Homes
Nearby Sold Comparables
Contact Agent
Listing Provided By
N. W. Village Realty, Inc.



