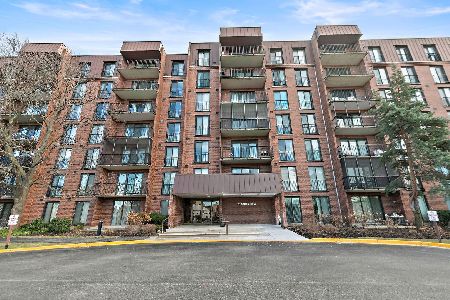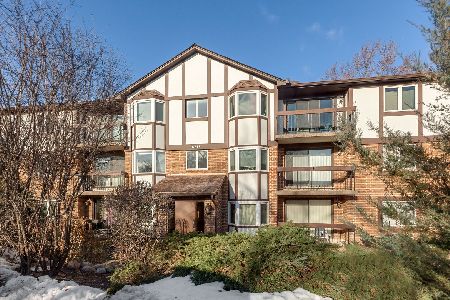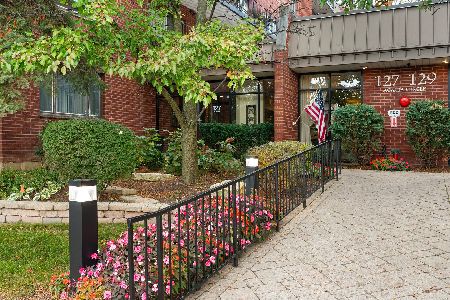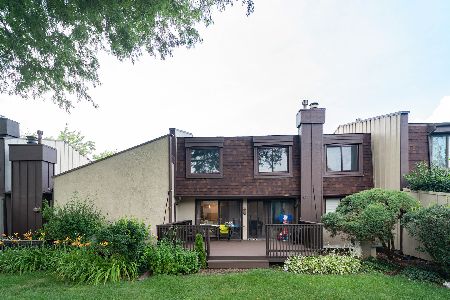32 Shawnee Trail, Indian Head Park, Illinois 60525
$182,000
|
Sold
|
|
| Status: | Closed |
| Sqft: | 1,250 |
| Cost/Sqft: | $150 |
| Beds: | 2 |
| Baths: | 2 |
| Year Built: | 1980 |
| Property Taxes: | $2,294 |
| Days On Market: | 2941 |
| Lot Size: | 0,00 |
Description
Back on the market ; Buyer's home sale fell through. Maintenance free 2 bedroom 2 full bath condo. Fresh neutral paint in LR/DR. Spacious unit w/ lots of natural light. Many new features incl. roof 2017, sliding glass doors 2017, AC & furnace 2016, water heater 2015. Welcoming entry foyer w/ 2 big coat closets. Sliding glass doors from LR/DR to large balcony. Master BR has huge WIC and master bath w/ walk-in shower. Updated kitchen w/ recessed lights, Corian counter & cute breakfast bar. Convenient in-unit laundry/utility room w/ storage space. 3 ceiling fans in unit. Additional attic space above unit and also in garage. Attached garage space features another big storage closet. Nice quiet area of complex. Great location near I-55 & I-294. Commuter bus to Metra train. Highly ranked Highlands and Lyons Twp school districts. All this for very affordable assessments and taxes!
Property Specifics
| Condos/Townhomes | |
| 2 | |
| — | |
| 1980 | |
| None | |
| 2 BEDROOM, 2 BATH | |
| No | |
| — |
| Cook | |
| Indian Ridge | |
| 262 / Monthly | |
| Water,Parking,Insurance,Exterior Maintenance,Lawn Care,Scavenger,Snow Removal | |
| Lake Michigan,Public | |
| Public Sewer, Sewer-Storm | |
| 09823635 | |
| 18201000511070 |
Nearby Schools
| NAME: | DISTRICT: | DISTANCE: | |
|---|---|---|---|
|
Grade School
Highlands Elementary School |
106 | — | |
|
Middle School
Highlands Middle School |
106 | Not in DB | |
|
High School
Lyons Twp High School |
204 | Not in DB | |
Property History
| DATE: | EVENT: | PRICE: | SOURCE: |
|---|---|---|---|
| 15 Jun, 2018 | Sold | $182,000 | MRED MLS |
| 21 May, 2018 | Under contract | $187,400 | MRED MLS |
| — | Last price change | $187,900 | MRED MLS |
| 1 Jan, 2018 | Listed for sale | $187,900 | MRED MLS |
Room Specifics
Total Bedrooms: 2
Bedrooms Above Ground: 2
Bedrooms Below Ground: 0
Dimensions: —
Floor Type: Carpet
Full Bathrooms: 2
Bathroom Amenities: —
Bathroom in Basement: 0
Rooms: Foyer,Storage,Walk In Closet,Balcony/Porch/Lanai
Basement Description: Slab,None
Other Specifics
| 1 | |
| Concrete Perimeter | |
| Asphalt | |
| Balcony, Storms/Screens, End Unit | |
| Common Grounds | |
| COMMON | |
| — | |
| Full | |
| Laundry Hook-Up in Unit, Storage, Flexicore | |
| Range, Microwave, Dishwasher, Refrigerator, Washer, Dryer, Disposal | |
| Not in DB | |
| — | |
| — | |
| Storage | |
| — |
Tax History
| Year | Property Taxes |
|---|---|
| 2018 | $2,294 |
Contact Agent
Nearby Similar Homes
Nearby Sold Comparables
Contact Agent
Listing Provided By
ASAP Realty







