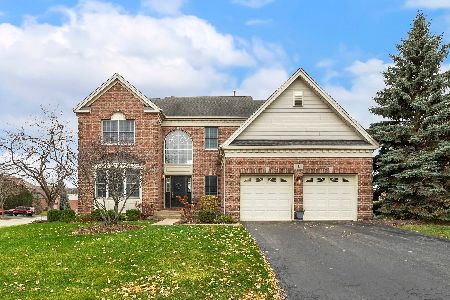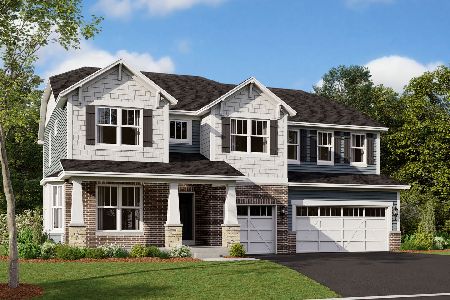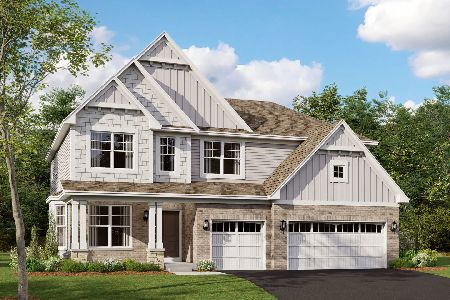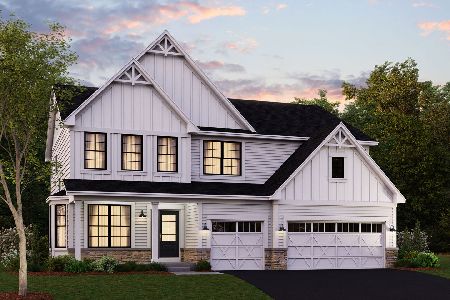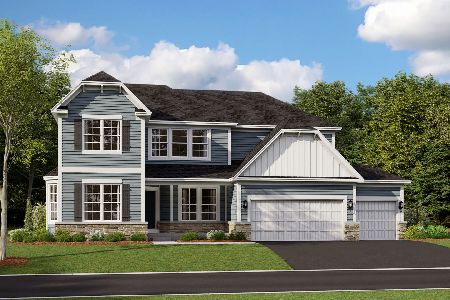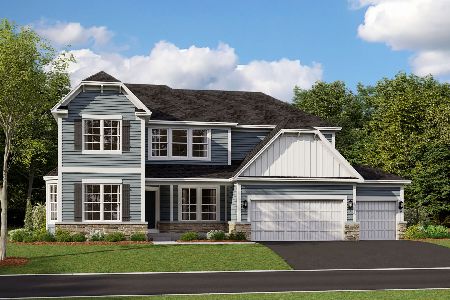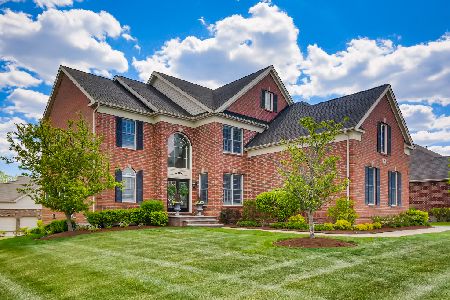32 Tournament Drive, Hawthorn Woods, Illinois 60047
$685,000
|
Sold
|
|
| Status: | Closed |
| Sqft: | 2,724 |
| Cost/Sqft: | $248 |
| Beds: | 3 |
| Baths: | 4 |
| Year Built: | 2005 |
| Property Taxes: | $13,523 |
| Days On Market: | 1383 |
| Lot Size: | 0,33 |
Description
The perfect ranch in Hawthorn Woods Country Club - golf course views! You will love this beautiful, spacious home with gleaming hardwood floors, crown moldings, abundant lighting, gigantic windows with wood blinds, an elegant color scheme, and a layout that is perfect for relaxed living and effortless entertaining! The front foyer is flanked by formal living and dining rooms. The fabulous kitchen is loaded with cabinet space, granite counters and amazing lighting. GE Monogram appliances include 5-burner cook top with custom range hood, built-in Trivection oven, and dishwasher. Large bayed eating area has French doors out to the screened porch. The adjoining family room gives you a desirable great room concept with lovely fireplace and sound system with speakers in the ceiling. The primary bedroom suite features relaxing views, custom closets, and a spa-like bath with two granite-topped vanities, soaking tub and separate shower. The two other first-floor bedrooms share a well-equipped full bath with dual sink vanity. The main floor laundry room has garage access, cabinets and a closet. Finished walk-out basement is full of light with huge windows! Wide open rec space has a carpeted seating area and a billiards area (pool table stays!). The bar area, which features custom tiled floor, granite tops, ample cabinetry, sink, dishwasher, wine cooler and fridge, flows out to the paver patio through French doors. The lower level also includes a full bath with shower, extra bedroom/exercise room with bay window & walk-in closet, and loads of storage. The all-brick exterior is accented by custom landscaping & lighting with paver sidewalk in front, deck with screened porch, and paver patio in back with fire pit. Enjoy this fun, gated community with year-round activities, clubhouse, fitness center and pool. You do not want to miss this one, they rarely come on the market!
Property Specifics
| Single Family | |
| — | |
| — | |
| 2005 | |
| — | |
| THORNWOOD | |
| No | |
| 0.33 |
| Lake | |
| — | |
| 608 / Monthly | |
| — | |
| — | |
| — | |
| 11364518 | |
| 10334050900000 |
Nearby Schools
| NAME: | DISTRICT: | DISTANCE: | |
|---|---|---|---|
|
Grade School
Fremont Elementary School |
79 | — | |
|
Middle School
Fremont Middle School |
79 | Not in DB | |
|
High School
Mundelein Cons High School |
120 | Not in DB | |
Property History
| DATE: | EVENT: | PRICE: | SOURCE: |
|---|---|---|---|
| 9 Jun, 2022 | Sold | $685,000 | MRED MLS |
| 14 Apr, 2022 | Under contract | $675,000 | MRED MLS |
| 11 Apr, 2022 | Listed for sale | $675,000 | MRED MLS |
| 17 Dec, 2025 | Sold | $749,990 | MRED MLS |
| 2 Nov, 2025 | Under contract | $749,990 | MRED MLS |
| — | Last price change | $799,990 | MRED MLS |
| 13 Oct, 2025 | Listed for sale | $911,860 | MRED MLS |


































Room Specifics
Total Bedrooms: 3
Bedrooms Above Ground: 3
Bedrooms Below Ground: 0
Dimensions: —
Floor Type: —
Dimensions: —
Floor Type: —
Full Bathrooms: 4
Bathroom Amenities: Separate Shower,Double Sink,Soaking Tub
Bathroom in Basement: 1
Rooms: —
Basement Description: Finished
Other Specifics
| 2 | |
| — | |
| — | |
| — | |
| — | |
| 14362 | |
| — | |
| — | |
| — | |
| — | |
| Not in DB | |
| — | |
| — | |
| — | |
| — |
Tax History
| Year | Property Taxes |
|---|---|
| 2022 | $13,523 |
Contact Agent
Nearby Similar Homes
Nearby Sold Comparables
Contact Agent
Listing Provided By
@properties Christie's International Real Estate

