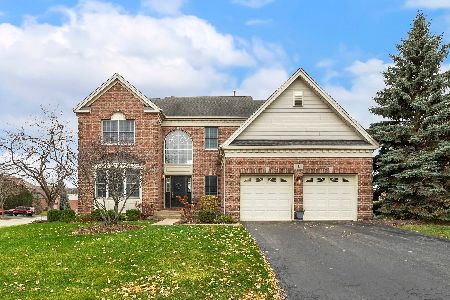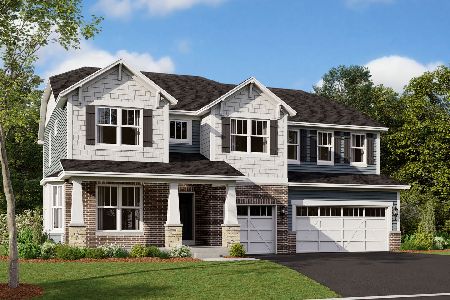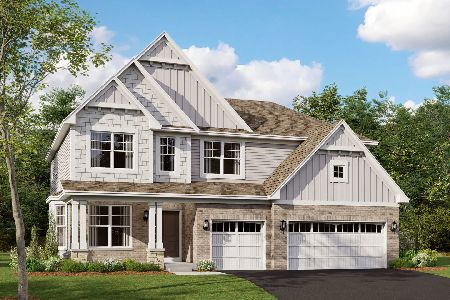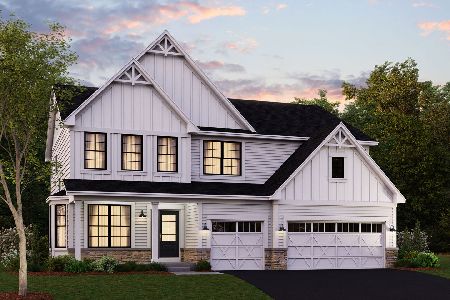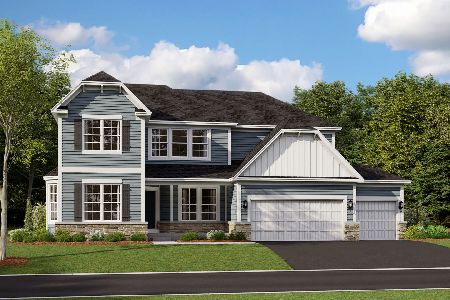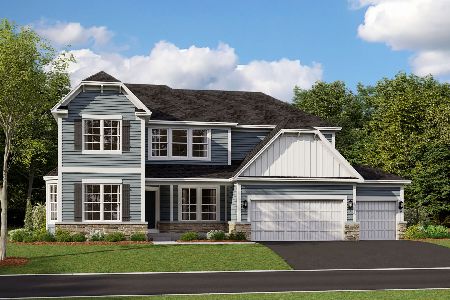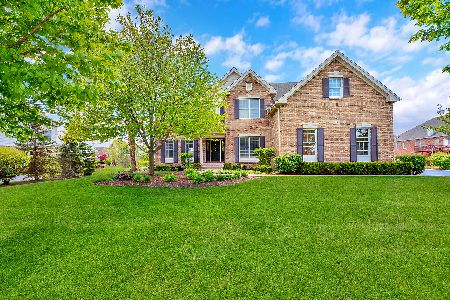4 Somerset Hills Court, Hawthorn Woods, Illinois 60047
$520,000
|
Sold
|
|
| Status: | Closed |
| Sqft: | 4,811 |
| Cost/Sqft: | $112 |
| Beds: | 4 |
| Baths: | 5 |
| Year Built: | 2005 |
| Property Taxes: | $15,573 |
| Days On Market: | 2576 |
| Lot Size: | 0,56 |
Description
What a view! Fabulous two-story home on private cul-de-sac overlooking 2nd green in HWCC. This 4-bedroom home boasts great extras including a screened in porch, FINISHED lower level with custom wet bar, tv area, pool table, walk out to patio and CUSTOM DECK. RELAX in your private SCREENED-IN PORCH off the kitchen and take in nature and peaceful evenings. SPACIOUS, sun-filled, 2 story family room with fireplace and wall of windows offer spectacular views. Second staircase off kitchen leads to bedrooms. Private MASTER SUITE with vaulted ceiling and sitting room is the perfect retreat. Princess suite and jack -and - jill baths provide privacy and convenience to the other bedrooms. Clubhouse amenities include outdoor pool, fitness center, tennis courts, and dining. $5,000 painting credit to pick out your own colors! Come live the country club lifestyle!
Property Specifics
| Single Family | |
| — | |
| Traditional | |
| 2005 | |
| Full,Walkout | |
| ELKINS | |
| No | |
| 0.56 |
| Lake | |
| Hawthorn Woods Country Club | |
| 313 / Monthly | |
| Clubhouse,Exercise Facilities,Pool | |
| Community Well | |
| Public Sewer | |
| 10165163 | |
| 10334050930000 |
Nearby Schools
| NAME: | DISTRICT: | DISTANCE: | |
|---|---|---|---|
|
Grade School
Fremont Elementary School |
79 | — | |
|
Middle School
Fremont Middle School |
79 | Not in DB | |
|
High School
Mundelein Cons High School |
120 | Not in DB | |
Property History
| DATE: | EVENT: | PRICE: | SOURCE: |
|---|---|---|---|
| 3 Apr, 2019 | Sold | $520,000 | MRED MLS |
| 4 Mar, 2019 | Under contract | $538,900 | MRED MLS |
| — | Last price change | $548,900 | MRED MLS |
| 4 Jan, 2019 | Listed for sale | $548,900 | MRED MLS |
Room Specifics
Total Bedrooms: 4
Bedrooms Above Ground: 4
Bedrooms Below Ground: 0
Dimensions: —
Floor Type: Carpet
Dimensions: —
Floor Type: Carpet
Dimensions: —
Floor Type: Carpet
Full Bathrooms: 5
Bathroom Amenities: Whirlpool,Separate Shower,Double Sink
Bathroom in Basement: 1
Rooms: Recreation Room,Sitting Room,Screened Porch
Basement Description: Partially Finished
Other Specifics
| 3 | |
| Concrete Perimeter | |
| Asphalt | |
| Porch, Porch Screened, Brick Paver Patio | |
| Golf Course Lot,Landscaped | |
| 120X208 | |
| — | |
| Full | |
| Vaulted/Cathedral Ceilings, Bar-Wet, Hardwood Floors, First Floor Laundry | |
| Range, Microwave, Dishwasher, High End Refrigerator, Bar Fridge, Washer, Dryer, Disposal | |
| Not in DB | |
| Clubhouse, Pool, Tennis Courts, Street Lights | |
| — | |
| — | |
| Gas Log, Gas Starter |
Tax History
| Year | Property Taxes |
|---|---|
| 2019 | $15,573 |
Contact Agent
Nearby Similar Homes
Nearby Sold Comparables
Contact Agent
Listing Provided By
RE/MAX Unlimited Northwest

