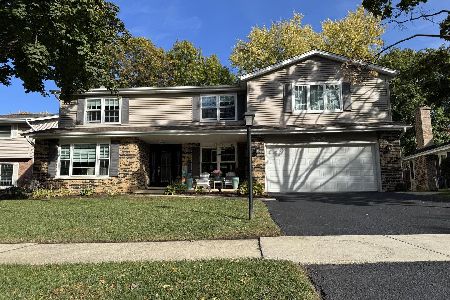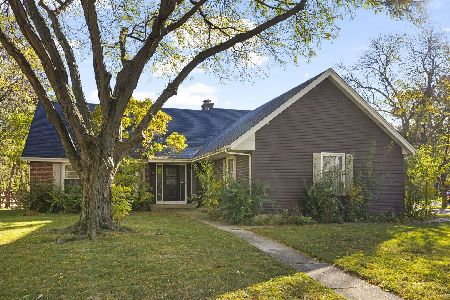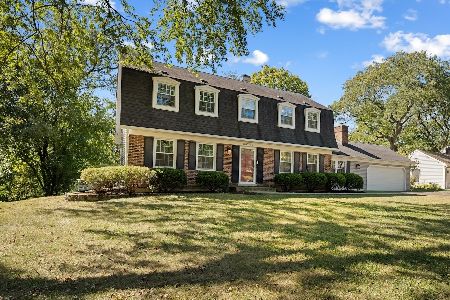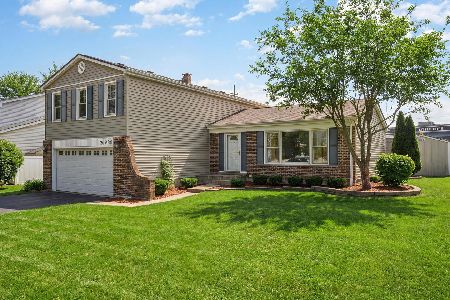32 Westmoreland Lane, Naperville, Illinois 60540
$468,000
|
Sold
|
|
| Status: | Closed |
| Sqft: | 3,268 |
| Cost/Sqft: | $147 |
| Beds: | 5 |
| Baths: | 4 |
| Year Built: | 1974 |
| Property Taxes: | $9,252 |
| Days On Market: | 3472 |
| Lot Size: | 0,27 |
Description
Enjoy this rare north side location! Amazing master suite and luxury bath, 2nd master with full on suite bathroom and 3rd full bath and all bedrooms on 2nd level. Large eat in kitchen with new granite counter tops and new stainless appliances, bay windows, family room with brick fireplace - hardwood floors and access to amazing out door retreat. Enjoy paver brick patio, fire pit and mature landscaping. Huge finished basement with office/den, wet bar and 2 rec room areas. Improvements - newer siding /roof, appliances, new carpet in basement and so much more! Enjoy short walk to Community Pool & Tennis Club! Prime location - minutes to downtown Naperville, highly ranked dist 203 schools and quick access to I-88 and train station.
Property Specifics
| Single Family | |
| — | |
| — | |
| 1974 | |
| Full | |
| — | |
| No | |
| 0.27 |
| Du Page | |
| Huntington Commons | |
| 0 / Not Applicable | |
| None | |
| Lake Michigan | |
| Public Sewer | |
| 09258376 | |
| 0817407007 |
Nearby Schools
| NAME: | DISTRICT: | DISTANCE: | |
|---|---|---|---|
|
Grade School
Prairie Elementary School |
203 | — | |
|
Middle School
Washington Junior High School |
203 | Not in DB | |
|
High School
Naperville North High School |
203 | Not in DB | |
Property History
| DATE: | EVENT: | PRICE: | SOURCE: |
|---|---|---|---|
| 12 Aug, 2016 | Sold | $468,000 | MRED MLS |
| 15 Jul, 2016 | Under contract | $479,900 | MRED MLS |
| — | Last price change | $499,900 | MRED MLS |
| 15 Jun, 2016 | Listed for sale | $499,900 | MRED MLS |
| 18 Nov, 2025 | Under contract | $875,000 | MRED MLS |
| 5 Nov, 2025 | Listed for sale | $875,000 | MRED MLS |
Room Specifics
Total Bedrooms: 5
Bedrooms Above Ground: 5
Bedrooms Below Ground: 0
Dimensions: —
Floor Type: Carpet
Dimensions: —
Floor Type: Carpet
Dimensions: —
Floor Type: Carpet
Dimensions: —
Floor Type: —
Full Bathrooms: 4
Bathroom Amenities: Whirlpool,Double Sink
Bathroom in Basement: 0
Rooms: Bedroom 5,Eating Area,Recreation Room,Other Room,Office
Basement Description: Finished
Other Specifics
| 2 | |
| — | |
| Asphalt | |
| — | |
| — | |
| 70X163,80X152 | |
| — | |
| Full | |
| Vaulted/Cathedral Ceilings, Bar-Wet, Hardwood Floors | |
| Range, Microwave, Dishwasher, Refrigerator, Washer, Dryer, Disposal | |
| Not in DB | |
| Pool, Tennis Courts, Sidewalks, Street Lights, Street Paved | |
| — | |
| — | |
| Wood Burning |
Tax History
| Year | Property Taxes |
|---|---|
| 2016 | $9,252 |
| 2025 | $12,845 |
Contact Agent
Nearby Similar Homes
Nearby Sold Comparables
Contact Agent
Listing Provided By
Coldwell Banker Residential










