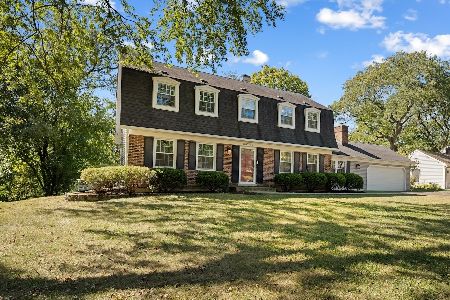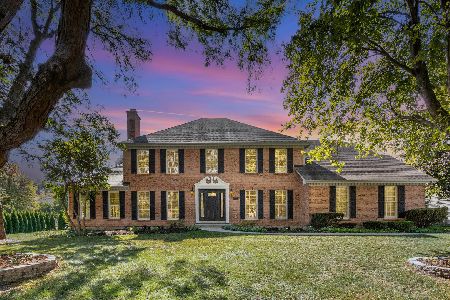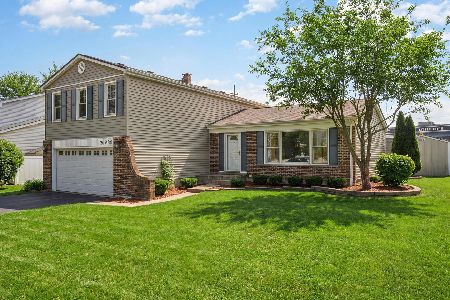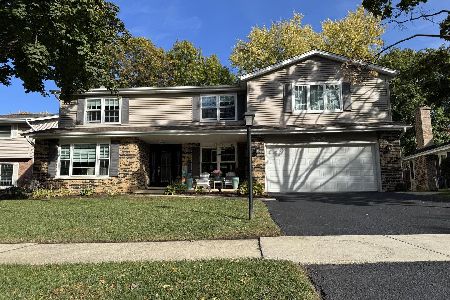40 Westmoreland Lane, Naperville, Illinois 60540
$416,500
|
Sold
|
|
| Status: | Closed |
| Sqft: | 2,343 |
| Cost/Sqft: | $178 |
| Beds: | 4 |
| Baths: | 3 |
| Year Built: | 1974 |
| Property Taxes: | $8,010 |
| Days On Market: | 3923 |
| Lot Size: | 0,23 |
Description
Truly a must see home in highly sought after location, nestled on large wooded lot just minutes to famed riverwalk & train. Open floor plan~Fresh & bright~ Fantastic room sizes! Gorgeous family room with wall of windows, spacious kitchen w/corian & stainless appl. Stunning new bath remodel. Quality updates include newer furnace, a/c, hwh, tear-off roof! Large bsmt w/ family room, office, & ample storage. Welcome home
Property Specifics
| Single Family | |
| — | |
| Traditional | |
| 1974 | |
| Partial | |
| — | |
| No | |
| 0.23 |
| Du Page | |
| Huntington Commons | |
| 35 / Voluntary | |
| Other | |
| Lake Michigan | |
| Public Sewer | |
| 08911930 | |
| 0817407009 |
Nearby Schools
| NAME: | DISTRICT: | DISTANCE: | |
|---|---|---|---|
|
Grade School
Prairie Elementary School |
203 | — | |
|
Middle School
Washington Junior High School |
203 | Not in DB | |
|
High School
Naperville North High School |
203 | Not in DB | |
Property History
| DATE: | EVENT: | PRICE: | SOURCE: |
|---|---|---|---|
| 2 Aug, 2007 | Sold | $402,000 | MRED MLS |
| 10 Jun, 2007 | Under contract | $417,000 | MRED MLS |
| 4 Jun, 2007 | Listed for sale | $417,000 | MRED MLS |
| 6 Jul, 2015 | Sold | $416,500 | MRED MLS |
| 30 May, 2015 | Under contract | $416,000 | MRED MLS |
| 5 May, 2015 | Listed for sale | $416,000 | MRED MLS |
| 20 Sep, 2019 | Sold | $430,000 | MRED MLS |
| 12 Aug, 2019 | Under contract | $439,900 | MRED MLS |
| — | Last price change | $449,900 | MRED MLS |
| 25 Jun, 2019 | Listed for sale | $449,900 | MRED MLS |
Room Specifics
Total Bedrooms: 4
Bedrooms Above Ground: 4
Bedrooms Below Ground: 0
Dimensions: —
Floor Type: Carpet
Dimensions: —
Floor Type: Carpet
Dimensions: —
Floor Type: Carpet
Full Bathrooms: 3
Bathroom Amenities: —
Bathroom in Basement: 0
Rooms: Foyer,Office,Recreation Room
Basement Description: Finished,Partially Finished
Other Specifics
| 2 | |
| Concrete Perimeter | |
| Concrete | |
| Deck | |
| Wooded | |
| 70X145 | |
| — | |
| Full | |
| Hardwood Floors, First Floor Laundry | |
| Range, Microwave, Dishwasher, Refrigerator, Washer, Dryer, Disposal | |
| Not in DB | |
| — | |
| — | |
| — | |
| Wood Burning |
Tax History
| Year | Property Taxes |
|---|---|
| 2007 | $6,119 |
| 2015 | $8,010 |
| 2019 | $8,558 |
Contact Agent
Nearby Similar Homes
Nearby Sold Comparables
Contact Agent
Listing Provided By
Coldwell Banker Residential











