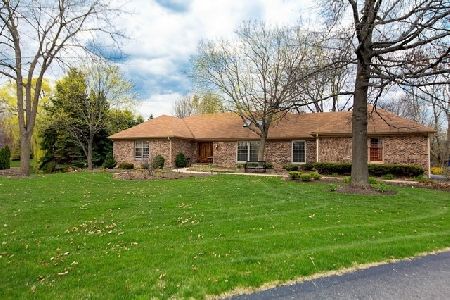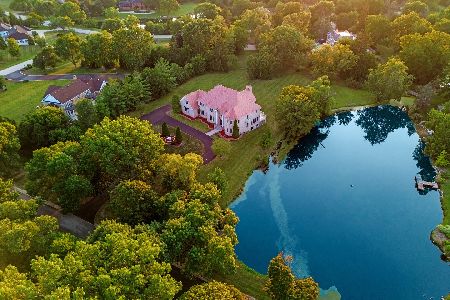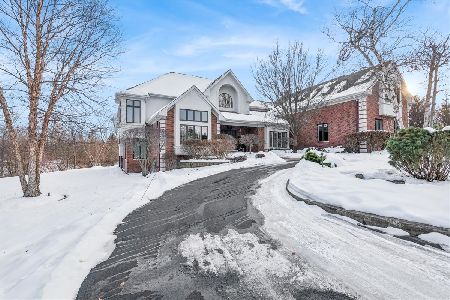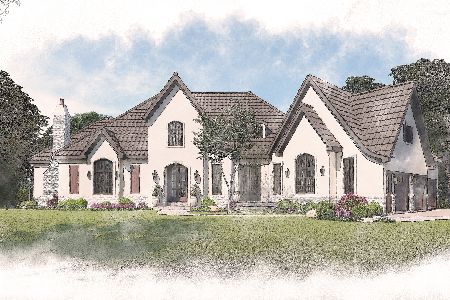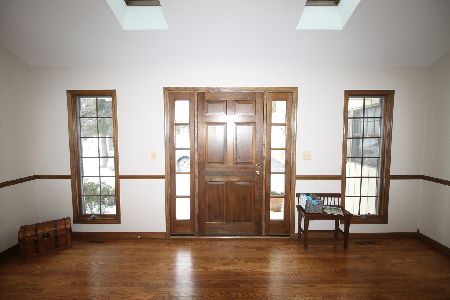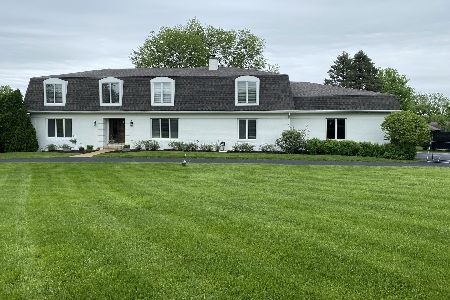32 Witt Road, South Barrington, Illinois 60010
$2,600,000
|
Sold
|
|
| Status: | Closed |
| Sqft: | 6,476 |
| Cost/Sqft: | $417 |
| Beds: | 5 |
| Baths: | 6 |
| Year Built: | 2008 |
| Property Taxes: | $26,417 |
| Days On Market: | 4894 |
| Lot Size: | 0,00 |
Description
Introducing the essence of the extraordinary for the connoisseurs of life. It is here where unparalleled quality is found. This custom estate exudes enduring greatness, a harmonious waterfront lifestyle, with captivating and inviting appeal. Enjoy the sunsets, outdoor spaces, serene and glorious balance, luxurious details, appointments and the finest elements of stately dignity; a magnificient and timeless venue.
Property Specifics
| Single Family | |
| — | |
| French Provincial | |
| 2008 | |
| Full,English | |
| — | |
| Yes | |
| — |
| Cook | |
| The Coves | |
| 450 / Annual | |
| Lake Rights,Other | |
| Private Well | |
| Septic-Private | |
| 08150036 | |
| 01263040020000 |
Nearby Schools
| NAME: | DISTRICT: | DISTANCE: | |
|---|---|---|---|
|
Grade School
Barbara B Rose Elementary School |
220 | — | |
|
Middle School
Barrington Middle School - Stati |
220 | Not in DB | |
|
High School
Barrington High School |
220 | Not in DB | |
Property History
| DATE: | EVENT: | PRICE: | SOURCE: |
|---|---|---|---|
| 21 Jun, 2013 | Sold | $2,600,000 | MRED MLS |
| 11 May, 2013 | Under contract | $2,700,000 | MRED MLS |
| — | Last price change | $3,200,000 | MRED MLS |
| 30 Aug, 2012 | Listed for sale | $4,850,000 | MRED MLS |
Room Specifics
Total Bedrooms: 5
Bedrooms Above Ground: 5
Bedrooms Below Ground: 0
Dimensions: —
Floor Type: Hardwood
Dimensions: —
Floor Type: Hardwood
Dimensions: —
Floor Type: Hardwood
Dimensions: —
Floor Type: —
Full Bathrooms: 6
Bathroom Amenities: Whirlpool,Separate Shower,Double Sink,Full Body Spray Shower
Bathroom in Basement: 1
Rooms: Kitchen,Bedroom 5,Breakfast Room,Eating Area,Exercise Room,Great Room,Media Room,Sitting Room
Basement Description: Finished
Other Specifics
| 4 | |
| Concrete Perimeter | |
| Asphalt,Brick,Concrete,Circular,Side Drive | |
| Balcony, Deck, Patio, Porch, Outdoor Fireplace | |
| Beach,Lake Front,Landscaped,Water Rights,Water View | |
| 476X160X262X180X90 | |
| — | |
| Full | |
| Vaulted/Cathedral Ceilings, Hardwood Floors, Heated Floors, First Floor Laundry, Second Floor Laundry, First Floor Full Bath | |
| Double Oven, Range, Microwave, Dishwasher, Refrigerator, High End Refrigerator, Bar Fridge, Washer, Dryer, Disposal, Indoor Grill, Stainless Steel Appliance(s), Wine Refrigerator | |
| Not in DB | |
| Water Rights, Street Lights, Street Paved | |
| — | |
| — | |
| Wood Burning, Wood Burning Stove, Gas Starter, Includes Accessories |
Tax History
| Year | Property Taxes |
|---|---|
| 2013 | $26,417 |
Contact Agent
Nearby Similar Homes
Nearby Sold Comparables
Contact Agent
Listing Provided By
Jameson Sotheby's International Realty

