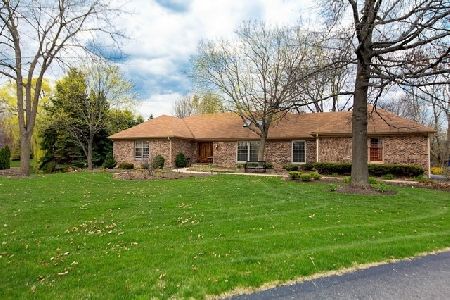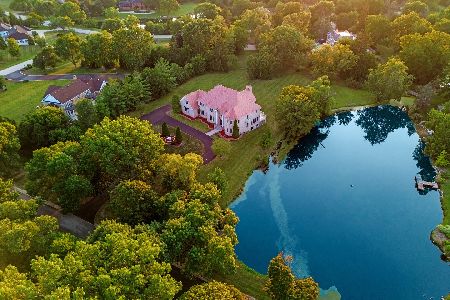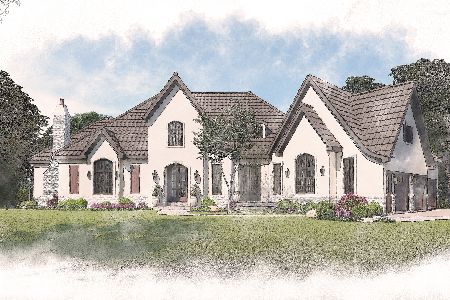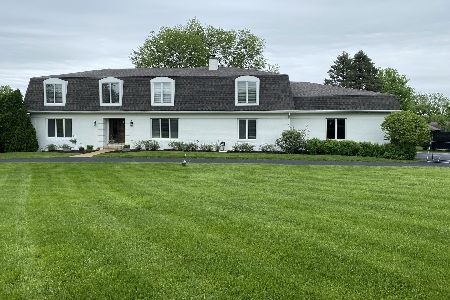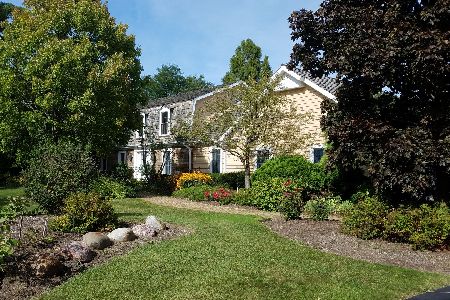27 Witt Road, South Barrington, Illinois 60010
$495,000
|
Sold
|
|
| Status: | Closed |
| Sqft: | 3,926 |
| Cost/Sqft: | $127 |
| Beds: | 5 |
| Baths: | 4 |
| Year Built: | 1977 |
| Property Taxes: | $15,224 |
| Days On Market: | 2850 |
| Lot Size: | 2,08 |
Description
Excellent location for this traditional style home with in-ground pool! Corner lot offers huge front, back and side yards with circular driveway and mature landscaping. Beautiful carved wooden front door leads to spacious interior with formal living room and dining room, light & bright kitchen with eating area flows to the grand family room with fireplace. There's a large first floor home office. The master bedroom suite includes a private bath and huge walk-in closet. The walkout lower level offers lots of space for entertaining and storage. The recreation room includes a fireplace and access to outdoor patio and in-ground pool. Hardwood floors, five bedrooms, three full & one half bath. Sold 'As Is.'
Property Specifics
| Single Family | |
| — | |
| Traditional | |
| 1977 | |
| Full | |
| — | |
| No | |
| 2.08 |
| Cook | |
| Sunset Ridge Farms | |
| 0 / Not Applicable | |
| None | |
| Private Well | |
| Septic-Private | |
| 09906424 | |
| 01263030010000 |
Nearby Schools
| NAME: | DISTRICT: | DISTANCE: | |
|---|---|---|---|
|
Grade School
Barbara B Rose Elementary School |
220 | — | |
|
Middle School
Barrington Middle School - Stati |
220 | Not in DB | |
|
High School
Barrington High School |
220 | Not in DB | |
Property History
| DATE: | EVENT: | PRICE: | SOURCE: |
|---|---|---|---|
| 26 Jun, 2018 | Sold | $495,000 | MRED MLS |
| 23 May, 2018 | Under contract | $499,000 | MRED MLS |
| — | Last price change | $550,000 | MRED MLS |
| 5 Apr, 2018 | Listed for sale | $550,000 | MRED MLS |
| 27 Jul, 2022 | Sold | $750,000 | MRED MLS |
| 3 Jul, 2022 | Under contract | $798,000 | MRED MLS |
| 27 Jun, 2022 | Listed for sale | $798,000 | MRED MLS |
Room Specifics
Total Bedrooms: 5
Bedrooms Above Ground: 5
Bedrooms Below Ground: 0
Dimensions: —
Floor Type: Hardwood
Dimensions: —
Floor Type: Hardwood
Dimensions: —
Floor Type: Carpet
Dimensions: —
Floor Type: —
Full Bathrooms: 4
Bathroom Amenities: —
Bathroom in Basement: 1
Rooms: Bedroom 5,Office,Recreation Room,Foyer,Storage,Other Room
Basement Description: Partially Finished
Other Specifics
| 3 | |
| — | |
| Asphalt,Circular | |
| Deck, Patio, In Ground Pool | |
| — | |
| 90823 | |
| — | |
| Full | |
| Hardwood Floors, First Floor Laundry | |
| Double Oven, Microwave, Dishwasher, Refrigerator, Cooktop, Range Hood | |
| Not in DB | |
| — | |
| — | |
| — | |
| — |
Tax History
| Year | Property Taxes |
|---|---|
| 2018 | $15,224 |
| 2022 | $10,730 |
Contact Agent
Nearby Similar Homes
Nearby Sold Comparables
Contact Agent
Listing Provided By
Coldwell Banker Residential

