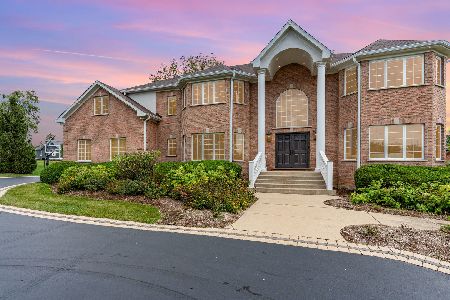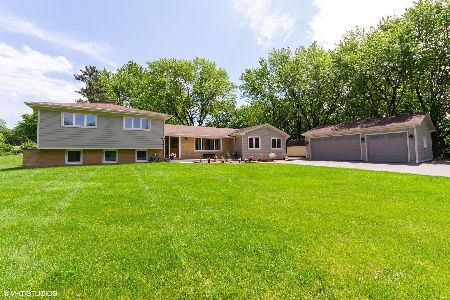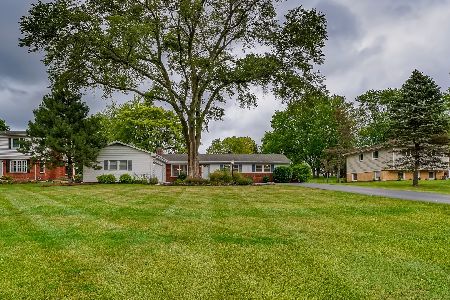320 Canterbury Lane, Inverness, Illinois 60010
$412,500
|
Sold
|
|
| Status: | Closed |
| Sqft: | 2,323 |
| Cost/Sqft: | $182 |
| Beds: | 4 |
| Baths: | 3 |
| Year Built: | 1964 |
| Property Taxes: | $9,221 |
| Days On Market: | 2354 |
| Lot Size: | 0,48 |
Description
Nothing to Do but Move In! This beautifully maintained home features a new roof, windows, gutters, and upgrades galore! The bright & spacious living room has large windows overlooking the serene back yard with perennial gardens. Kitchen offers newer stainless steel appliances double oven, plus granite counters. The charming breakfast room boasts cozy, white brick fireplace and tile flooring! Other 1st floor features include crown molding, recessed lighting, neutral paint, & separate formal living & dining rooms! Master suite with private, remodeled bathroom! All bedrooms are generous in size! The beautifully finished basement is perfect for entertaining with a built-in entertainment center and bar! Step out to the backyard oasis offering a patio, plus deck with hot tub ~ the perfect place to relax while enjoying the beautiful, private matured lot. Directly across the street from the neighborhood pool club.
Property Specifics
| Single Family | |
| — | |
| Colonial | |
| 1964 | |
| Full | |
| — | |
| No | |
| 0.48 |
| Cook | |
| Barrington Park | |
| 0 / Not Applicable | |
| None | |
| Private Well | |
| Septic-Private | |
| 10446138 | |
| 02171000150000 |
Nearby Schools
| NAME: | DISTRICT: | DISTANCE: | |
|---|---|---|---|
|
Grade School
Marion Jordan Elementary School |
15 | — | |
|
Middle School
Walter R Sundling Junior High Sc |
15 | Not in DB | |
|
High School
Wm Fremd High School |
211 | Not in DB | |
Property History
| DATE: | EVENT: | PRICE: | SOURCE: |
|---|---|---|---|
| 9 Sep, 2019 | Sold | $412,500 | MRED MLS |
| 30 Jul, 2019 | Under contract | $422,500 | MRED MLS |
| 10 Jul, 2019 | Listed for sale | $422,500 | MRED MLS |
Room Specifics
Total Bedrooms: 4
Bedrooms Above Ground: 4
Bedrooms Below Ground: 0
Dimensions: —
Floor Type: Hardwood
Dimensions: —
Floor Type: Hardwood
Dimensions: —
Floor Type: Hardwood
Full Bathrooms: 3
Bathroom Amenities: Whirlpool
Bathroom in Basement: 0
Rooms: Breakfast Room,Foyer,Other Room
Basement Description: Finished
Other Specifics
| 2 | |
| Concrete Perimeter | |
| Asphalt | |
| Deck, Patio, Porch, Hot Tub, Storms/Screens | |
| Landscaped,Mature Trees | |
| 142X132X187X120 | |
| Unfinished | |
| Full | |
| Bar-Dry, Hardwood Floors, Built-in Features | |
| Double Oven, Microwave, Dishwasher, Refrigerator, Washer, Dryer, Stainless Steel Appliance(s), Wine Refrigerator, Cooktop | |
| Not in DB | |
| — | |
| — | |
| — | |
| Gas Log |
Tax History
| Year | Property Taxes |
|---|---|
| 2019 | $9,221 |
Contact Agent
Nearby Similar Homes
Nearby Sold Comparables
Contact Agent
Listing Provided By
RE/MAX Suburban








