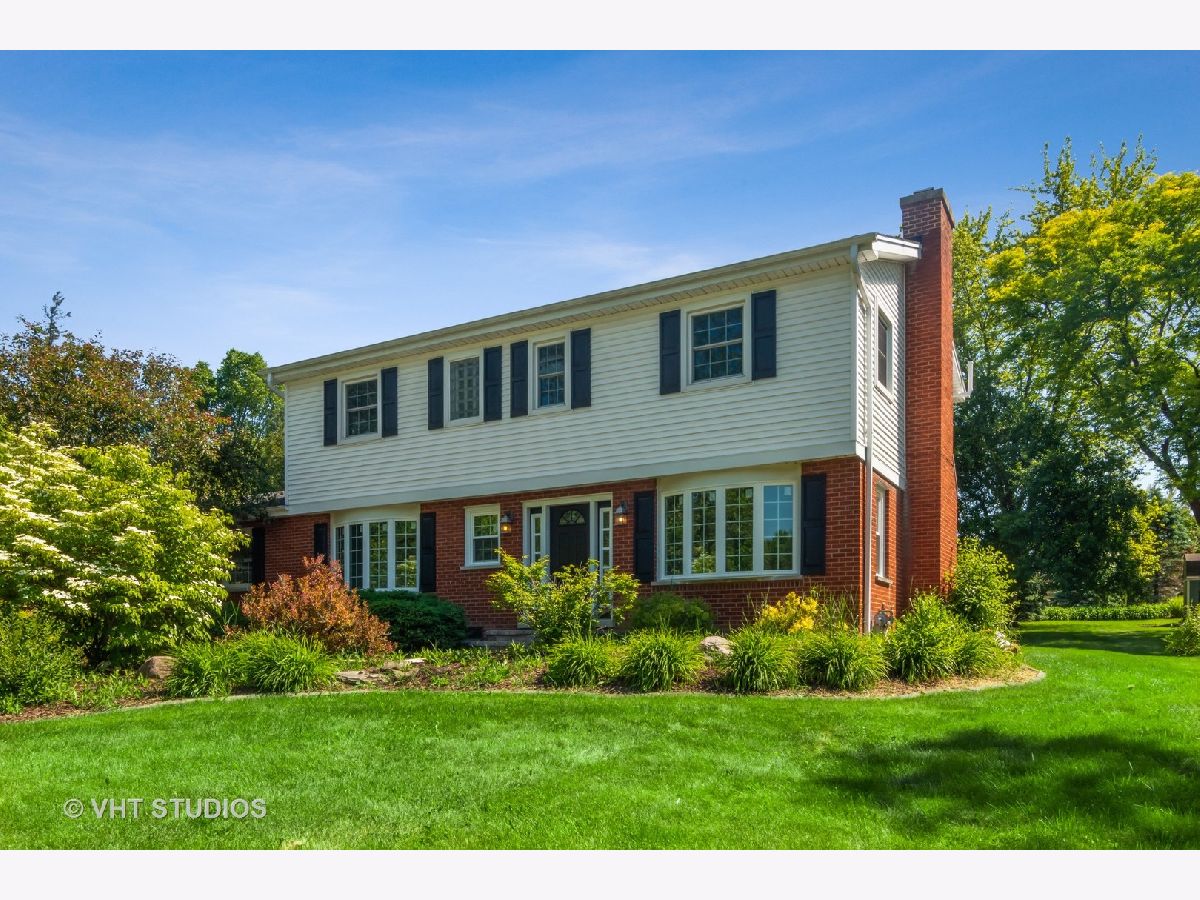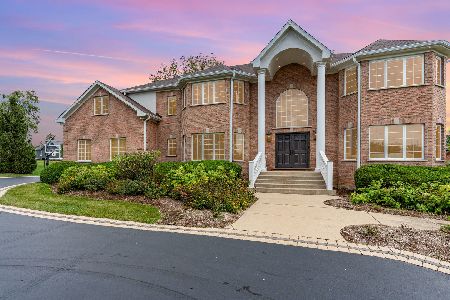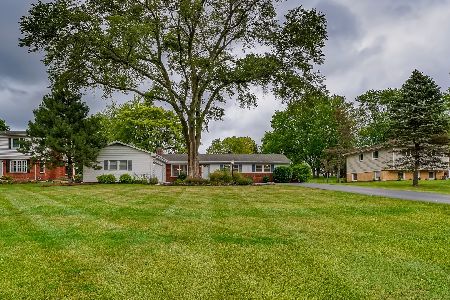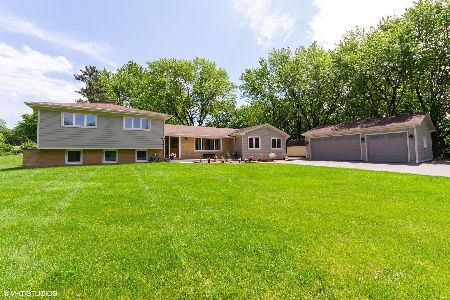317 Canterbury Lane, Inverness, Illinois 60010
$450,000
|
Sold
|
|
| Status: | Closed |
| Sqft: | 2,252 |
| Cost/Sqft: | $198 |
| Beds: | 4 |
| Baths: | 3 |
| Year Built: | 1962 |
| Property Taxes: | $10,389 |
| Days On Market: | 2086 |
| Lot Size: | 0,56 |
Description
Incredible opportunity to own a fully renovated home in Inverness! Exceptional workmanship and design from top to bottom, it is no wonder this sold before having a chance to hit the market! This 4 bed and 2.1 bath home has new gleaming hardwood floors throughout. The gourmet chef's kitchen offers an over-sized island, quartz countertops, custom cabinets with crown molding, glass backsplash and all SS appliances. The kitchen is open to the eating area, sunroom and living room. Perfect layout for entertaining! All bedrooms are generous in size and offer a lot of closet space. The full size basement has been refinished with new carpeting, canned lighting, and a beautiful laundry room. The exterior features a gorgeous private lot, trex deck, and stunning 3 seasons room! Located in sought after Marion Jordan Elementary and Fremd HS districts!
Property Specifics
| Single Family | |
| — | |
| Colonial | |
| 1962 | |
| Full | |
| 2-STORY | |
| No | |
| 0.56 |
| Cook | |
| Barrington Park | |
| 0 / Not Applicable | |
| None | |
| Private Well | |
| Septic-Private | |
| 10683049 | |
| 02083000110000 |
Nearby Schools
| NAME: | DISTRICT: | DISTANCE: | |
|---|---|---|---|
|
Grade School
Marion Jordan Elementary School |
15 | — | |
|
Middle School
Walter R Sundling Junior High Sc |
15 | Not in DB | |
|
High School
Wm Fremd High School |
211 | Not in DB | |
Property History
| DATE: | EVENT: | PRICE: | SOURCE: |
|---|---|---|---|
| 18 Feb, 2020 | Sold | $270,000 | MRED MLS |
| 16 Jan, 2020 | Under contract | $300,000 | MRED MLS |
| 29 Oct, 2019 | Listed for sale | $300,000 | MRED MLS |
| 19 Jun, 2020 | Sold | $450,000 | MRED MLS |
| 8 May, 2020 | Under contract | $445,000 | MRED MLS |
| 2 Apr, 2020 | Listed for sale | $445,000 | MRED MLS |

Room Specifics
Total Bedrooms: 4
Bedrooms Above Ground: 4
Bedrooms Below Ground: 0
Dimensions: —
Floor Type: Hardwood
Dimensions: —
Floor Type: Hardwood
Dimensions: —
Floor Type: Hardwood
Full Bathrooms: 3
Bathroom Amenities: Separate Shower
Bathroom in Basement: 0
Rooms: Heated Sun Room
Basement Description: Finished
Other Specifics
| 2 | |
| — | |
| Asphalt | |
| Deck | |
| — | |
| 81X246X112X247 | |
| — | |
| Full | |
| Vaulted/Cathedral Ceilings, Hardwood Floors | |
| Range, Microwave, Dishwasher, Refrigerator, Washer, Dryer, Disposal, Stainless Steel Appliance(s), Range Hood | |
| Not in DB | |
| Park, Pool, Tennis Court(s), Street Paved | |
| — | |
| — | |
| — |
Tax History
| Year | Property Taxes |
|---|---|
| 2020 | $10,389 |
Contact Agent
Nearby Similar Homes
Nearby Sold Comparables
Contact Agent
Listing Provided By
@properties







