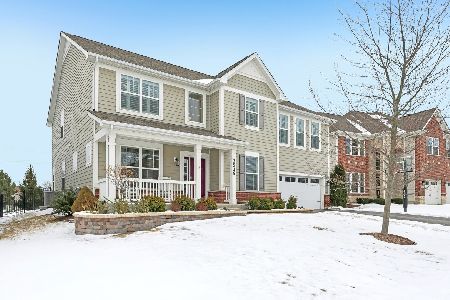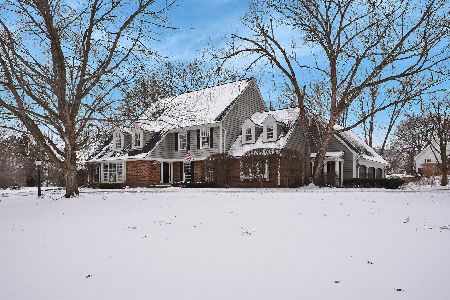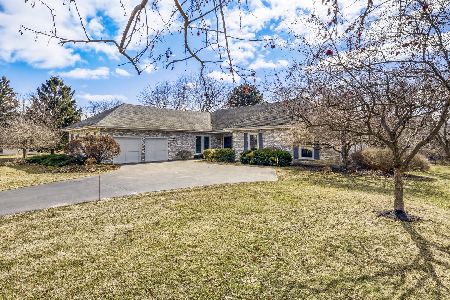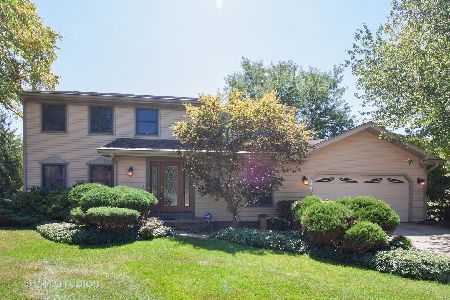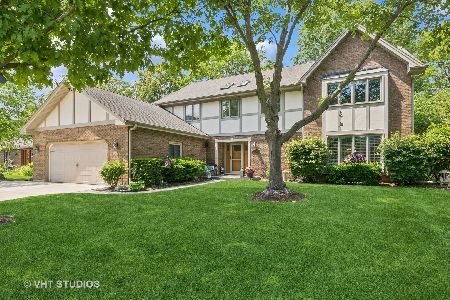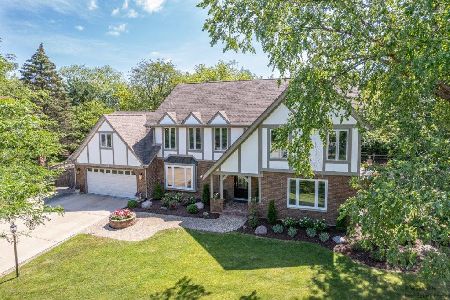320 Castlewood Court, Hoffman Estates, Illinois 60067
$425,000
|
Sold
|
|
| Status: | Closed |
| Sqft: | 2,787 |
| Cost/Sqft: | $156 |
| Beds: | 4 |
| Baths: | 3 |
| Year Built: | 1980 |
| Property Taxes: | $12,398 |
| Days On Market: | 3119 |
| Lot Size: | 0,30 |
Description
Highland Woods English Tudor sits at end of quiet cul-de-sac in Fremd HS district. Homeowner painstakingly remodeled kitchen down to studs in 2016 w/new cabinets, granite counters, LED lighting, slate appliances & tile floor. Open concept from kitchen to family room providing entertaining space so desired by today's buyer. FR sliding doors lead to 3 season room with windows overlooking the very private back yard wildlife sanctuary & generous paver patio perfect to grill in summertime. New baseboard trim thruout LR, DR & entry plus new railings. 1st flr powder rm adjacent to mudroom/laundry rm has been completely remodeled. 4 large bedrooms on 2nd floor w/generous closet space & new carpet. Master en-suite overlooks beautiful & professionally landscaped backyard with his/her walk in closets & newly remodeled bathroom w/double vanity. Basement ready to finish. Interior/exterior freshly painted. New oversize gutters. Fabulous location to park, highway & shopping.
Property Specifics
| Single Family | |
| — | |
| Tudor | |
| 1980 | |
| Full | |
| — | |
| No | |
| 0.3 |
| Cook | |
| Highland Woods | |
| 0 / Not Applicable | |
| None | |
| Lake Michigan | |
| Public Sewer | |
| 09720963 | |
| 02294050340000 |
Nearby Schools
| NAME: | DISTRICT: | DISTANCE: | |
|---|---|---|---|
|
Grade School
Thomas Jefferson Elementary Scho |
15 | — | |
|
Middle School
Carl Sandburg Junior High School |
15 | Not in DB | |
|
High School
Wm Fremd High School |
211 | Not in DB | |
Property History
| DATE: | EVENT: | PRICE: | SOURCE: |
|---|---|---|---|
| 16 Feb, 2018 | Sold | $425,000 | MRED MLS |
| 18 Nov, 2017 | Under contract | $434,900 | MRED MLS |
| — | Last price change | $449,900 | MRED MLS |
| 14 Aug, 2017 | Listed for sale | $464,900 | MRED MLS |
Room Specifics
Total Bedrooms: 4
Bedrooms Above Ground: 4
Bedrooms Below Ground: 0
Dimensions: —
Floor Type: Carpet
Dimensions: —
Floor Type: Carpet
Dimensions: —
Floor Type: Carpet
Full Bathrooms: 3
Bathroom Amenities: Separate Shower,Double Sink
Bathroom in Basement: 0
Rooms: Eating Area,Sun Room
Basement Description: Unfinished
Other Specifics
| 2 | |
| Concrete Perimeter | |
| Asphalt | |
| Brick Paver Patio, Storms/Screens | |
| Cul-De-Sac,Fenced Yard,Landscaped | |
| 49X97X133X60X122 | |
| Unfinished | |
| Full | |
| First Floor Laundry | |
| Range, Microwave, Dishwasher, Refrigerator, Washer, Dryer | |
| Not in DB | |
| Street Lights | |
| — | |
| — | |
| Gas Starter |
Tax History
| Year | Property Taxes |
|---|---|
| 2018 | $12,398 |
Contact Agent
Nearby Similar Homes
Nearby Sold Comparables
Contact Agent
Listing Provided By
Baird & Warner

