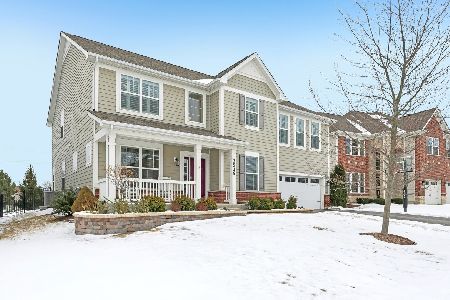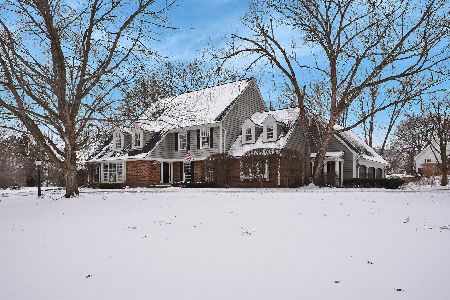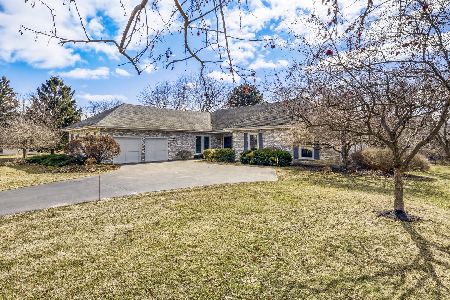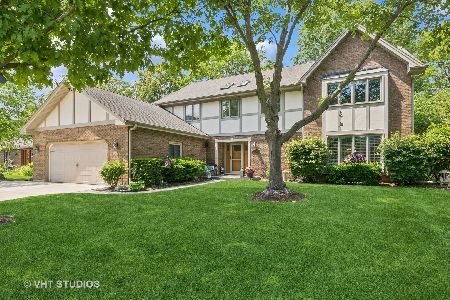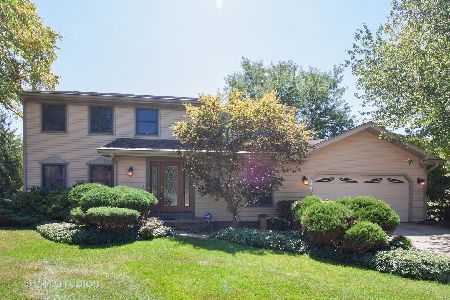340 Castlewood Court, Hoffman Estates, Illinois 60067
$511,000
|
Sold
|
|
| Status: | Closed |
| Sqft: | 3,420 |
| Cost/Sqft: | $153 |
| Beds: | 4 |
| Baths: | 3 |
| Year Built: | 1980 |
| Property Taxes: | $15,487 |
| Days On Market: | 2571 |
| Lot Size: | 0,27 |
Description
Beautifully updated home in Fremd School district! New hardwood floors throughout 1st floor. Updated kitchen with new Stainless Steel appliances and Quartz Counter tops. Family room featuring Fire Place and Built-in book shelves. First floor office featuring built-in shelving. Large Mudroom with Laundry. Second level features 4 large bedrooms with an option for a 5th bedroom. Master Suite with beautifully updated bathroom featuring soaker tub and shower, dual vanities and beautiful barn style door. Walk in closet PLUS bonus room off of master bedroom that is currently being used as an office but can easily be converted into a walk in closet/dressing room or a 5th bedroom. Updated hall bathroom with dual vanities. Finished basement featuring Rec Room, Large storage room and crawl space for even more storage!
Property Specifics
| Single Family | |
| — | |
| — | |
| 1980 | |
| Full | |
| — | |
| No | |
| 0.27 |
| Cook | |
| — | |
| 0 / Not Applicable | |
| None | |
| Public | |
| Public Sewer | |
| 10271438 | |
| 02294050360000 |
Nearby Schools
| NAME: | DISTRICT: | DISTANCE: | |
|---|---|---|---|
|
Grade School
Thomas Jefferson Elementary Scho |
15 | — | |
|
Middle School
Carl Sandburg Junior High School |
15 | Not in DB | |
|
High School
Wm Fremd High School |
211 | Not in DB | |
Property History
| DATE: | EVENT: | PRICE: | SOURCE: |
|---|---|---|---|
| 22 Mar, 2019 | Sold | $511,000 | MRED MLS |
| 24 Feb, 2019 | Under contract | $524,900 | MRED MLS |
| 13 Feb, 2019 | Listed for sale | $524,900 | MRED MLS |
| 1 Oct, 2024 | Sold | $740,000 | MRED MLS |
| 3 Jul, 2024 | Under contract | $725,000 | MRED MLS |
| 24 Jun, 2024 | Listed for sale | $725,000 | MRED MLS |
Room Specifics
Total Bedrooms: 4
Bedrooms Above Ground: 4
Bedrooms Below Ground: 0
Dimensions: —
Floor Type: Carpet
Dimensions: —
Floor Type: Carpet
Dimensions: —
Floor Type: Carpet
Full Bathrooms: 3
Bathroom Amenities: Separate Shower,Double Sink,Soaking Tub
Bathroom in Basement: 0
Rooms: Den,Office,Recreation Room,Foyer
Basement Description: Finished
Other Specifics
| 2.5 | |
| Concrete Perimeter | |
| Concrete | |
| Patio | |
| Cul-De-Sac,Landscaped,Mature Trees | |
| 108X132X75X126 | |
| — | |
| None | |
| Bar-Dry, Hardwood Floors, First Floor Laundry, Built-in Features, Walk-In Closet(s) | |
| Range, Microwave, Dishwasher, Refrigerator, Washer, Dryer, Disposal, Stainless Steel Appliance(s), Range Hood | |
| Not in DB | |
| Sidewalks, Street Lights, Street Paved | |
| — | |
| — | |
| Gas Log, Gas Starter |
Tax History
| Year | Property Taxes |
|---|---|
| 2019 | $15,487 |
| 2024 | $13,059 |
Contact Agent
Nearby Similar Homes
Nearby Sold Comparables
Contact Agent
Listing Provided By
@properties

