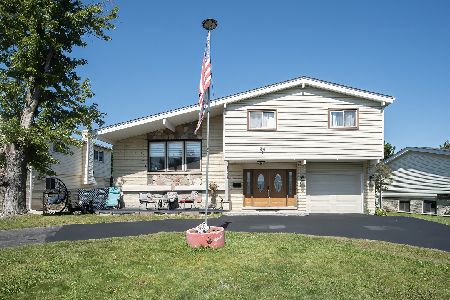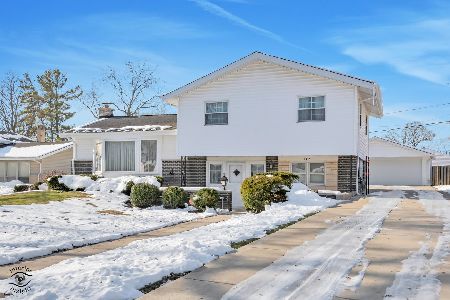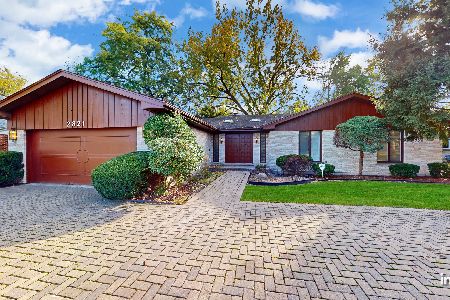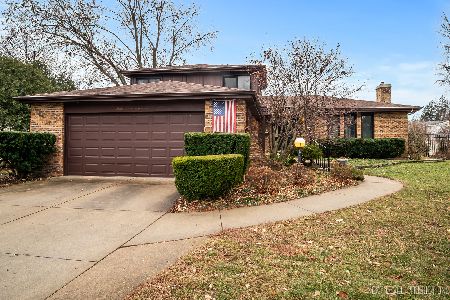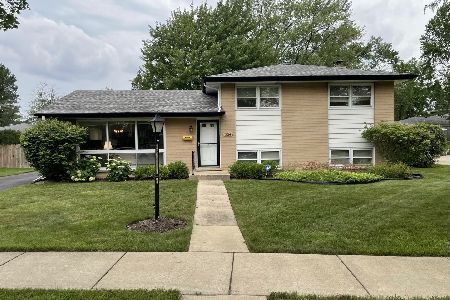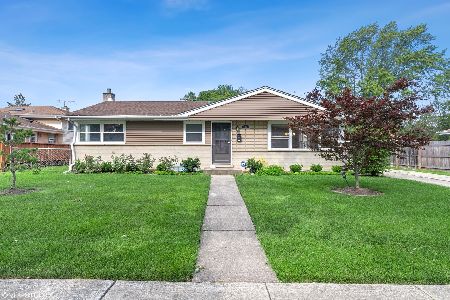320 Crescent Drive, Glenview, Illinois 60025
$370,000
|
Sold
|
|
| Status: | Closed |
| Sqft: | 1,587 |
| Cost/Sqft: | $233 |
| Beds: | 4 |
| Baths: | 2 |
| Year Built: | 1960 |
| Property Taxes: | $8,693 |
| Days On Market: | 2655 |
| Lot Size: | 0,00 |
Description
SOLD FROM PLN! Lovingly-maintained /updated split-level 4 BED/2 BATH home awaits its new family! Fully-renovated CUSTOM DESIGNED KITCHEN with all GE Pro Appliances, an abundance of 42" cabinets with GRANITE COUNTERS/MARBLE BACK-SPLASH is a one-of-a-kind cook's delight! Dining Room sliders contribute to in-door/outdoor entertaining. 1st Floor Bedroom & Bath provide for sought after IN-LAW OR OFFICE use. Renovated custom Bathrooms don't disappoint. FINISHED FAMILY ROOM lower level next to separate laundry/utility room. Professionally landscaped yards/paved area provide for a birdwatcher's delight in the fenced back yard that backs up to Rugen park. Extra-large 2 1/2 car garage with a side paved driveway confirms what a great find this home is. Room to grow into this large split-level with hardwood floors throughout. CENTRALLY LOCATED: 4 min walk to Rugen Park, minutes drive to Glenview Public Library, downtown Glenview, The Glen or I-294! Hidden gem location.
Property Specifics
| Single Family | |
| — | |
| — | |
| 1960 | |
| Walkout | |
| SPLIT LEVEL | |
| No | |
| — |
| Cook | |
| — | |
| 0 / Not Applicable | |
| None | |
| Lake Michigan | |
| Public Sewer | |
| 10125548 | |
| 09114030060000 |
Nearby Schools
| NAME: | DISTRICT: | DISTANCE: | |
|---|---|---|---|
|
Grade School
Washington Elementary School |
63 | — | |
|
Middle School
Gemini Junior High School |
63 | Not in DB | |
|
High School
Maine East High School |
207 | Not in DB | |
Property History
| DATE: | EVENT: | PRICE: | SOURCE: |
|---|---|---|---|
| 24 May, 2011 | Sold | $265,000 | MRED MLS |
| 18 Apr, 2011 | Under contract | $275,000 | MRED MLS |
| 30 Mar, 2011 | Listed for sale | $275,000 | MRED MLS |
| 5 Mar, 2019 | Sold | $370,000 | MRED MLS |
| 19 Jan, 2019 | Under contract | $370,000 | MRED MLS |
| 13 Oct, 2018 | Listed for sale | $370,000 | MRED MLS |
Room Specifics
Total Bedrooms: 4
Bedrooms Above Ground: 4
Bedrooms Below Ground: 0
Dimensions: —
Floor Type: Hardwood
Dimensions: —
Floor Type: Hardwood
Dimensions: —
Floor Type: Hardwood
Full Bathrooms: 2
Bathroom Amenities: —
Bathroom in Basement: 0
Rooms: No additional rooms
Basement Description: Finished
Other Specifics
| 2 | |
| — | |
| — | |
| — | |
| — | |
| 10875 | |
| — | |
| None | |
| — | |
| — | |
| Not in DB | |
| — | |
| — | |
| — | |
| — |
Tax History
| Year | Property Taxes |
|---|---|
| 2011 | $8,360 |
| 2019 | $8,693 |
Contact Agent
Nearby Similar Homes
Nearby Sold Comparables
Contact Agent
Listing Provided By
Baird & Warner

