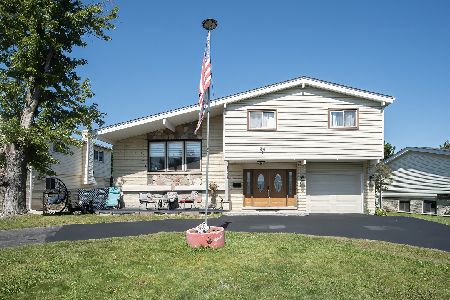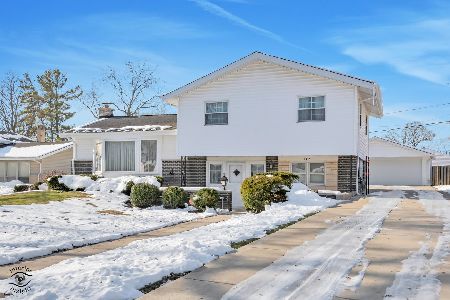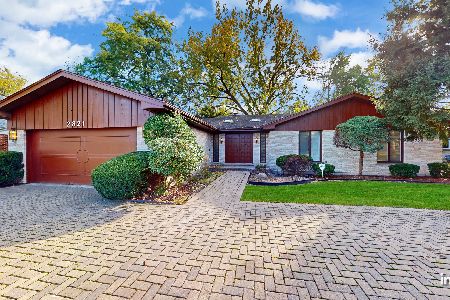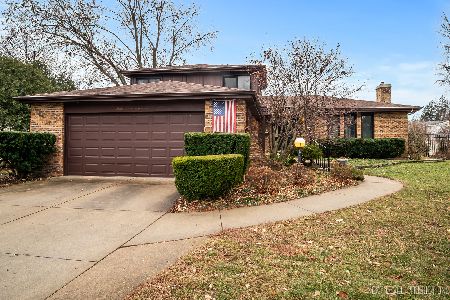326 Crescent Drive, Glenview, Illinois 60025
$370,000
|
Sold
|
|
| Status: | Closed |
| Sqft: | 1,248 |
| Cost/Sqft: | $312 |
| Beds: | 3 |
| Baths: | 2 |
| Year Built: | 1960 |
| Property Taxes: | $6,378 |
| Days On Market: | 1648 |
| Lot Size: | 0,26 |
Description
Once you see this home, you will stop looking! This 3 bedroom, 2 full bathroom split level sits on 1/4 acre lot with a large yard, a no maintenance composite deck and a 2 car garage backing up to Rugen Park. This home boasts a newer roof 2020, hardwood floor in living room, dining room, kitchen and bedrooms. Also under carpet in master bedroom. Has a white kitchen cabinet eat-in kitchen - fully applianced with Viking stove, KitchenAid dishwasher & double sink. Also pass thru to dining room. Upstairs ceramic tile bathroom has a whirlpool tub and lower level bathroom has a shower stall. Formal living room has indirect lighting - also indirect lighting in large rec room in lower level. With 3 closets for extra storage, wall of bookcases and cabinets. High efficiency furnace, humidifier, some copper plumbing, HWH 2008 and freezer included. Don't miss!
Property Specifics
| Single Family | |
| — | |
| Tri-Level | |
| 1960 | |
| Partial | |
| — | |
| No | |
| 0.26 |
| Cook | |
| — | |
| — / Not Applicable | |
| None | |
| Lake Michigan | |
| Public Sewer | |
| 11158293 | |
| 09114030050000 |
Nearby Schools
| NAME: | DISTRICT: | DISTANCE: | |
|---|---|---|---|
|
Grade School
Washington Elementary School |
63 | — | |
|
Middle School
Gemini Junior High School |
63 | Not in DB | |
|
High School
Maine East High School |
207 | Not in DB | |
Property History
| DATE: | EVENT: | PRICE: | SOURCE: |
|---|---|---|---|
| 25 Aug, 2021 | Sold | $370,000 | MRED MLS |
| 17 Jul, 2021 | Under contract | $389,913 | MRED MLS |
| 16 Jul, 2021 | Listed for sale | $389,913 | MRED MLS |
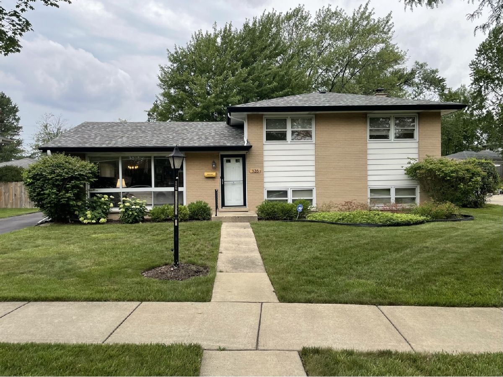
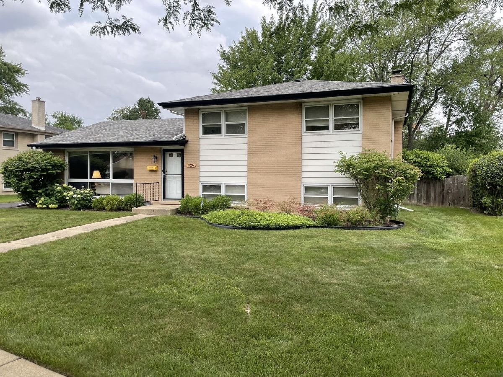
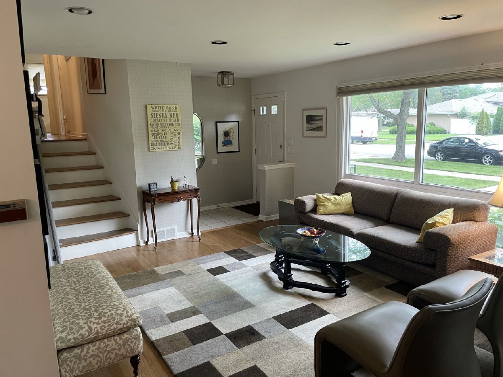
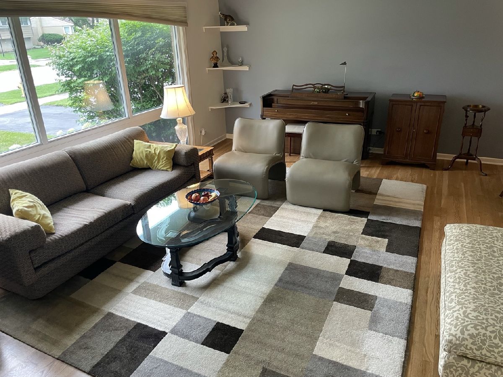
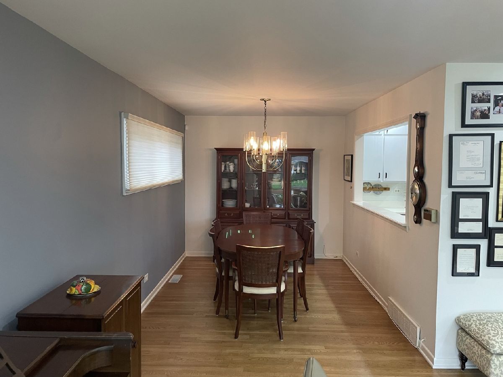
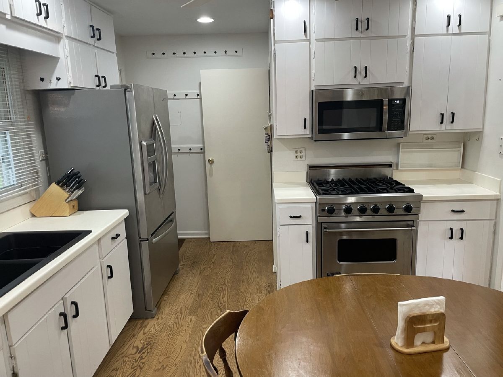
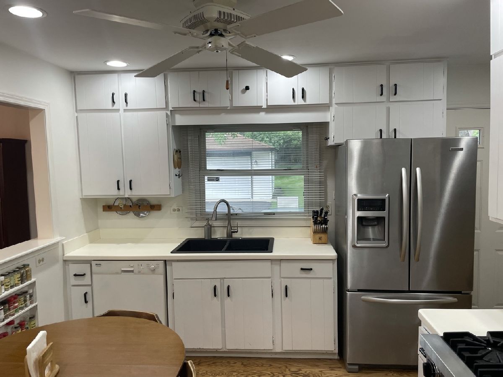
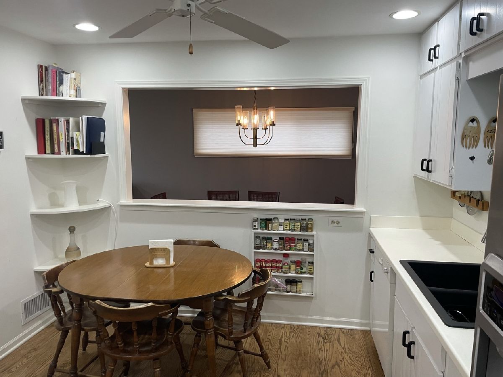
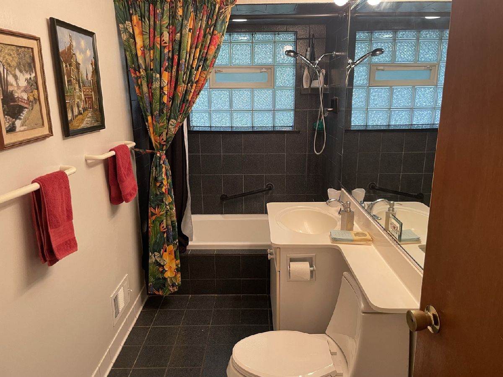
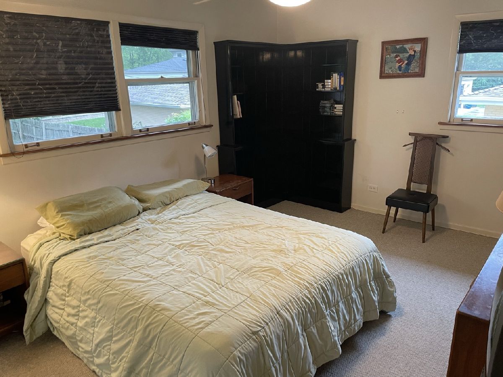
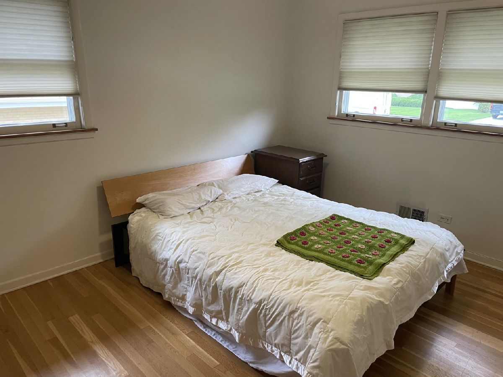
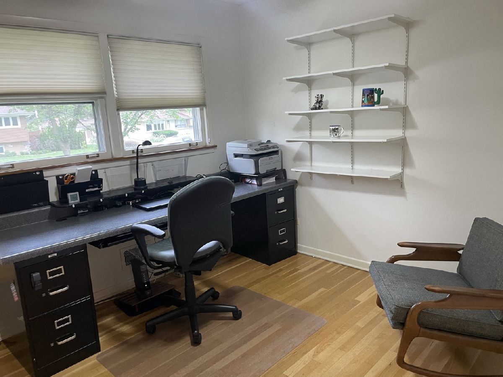
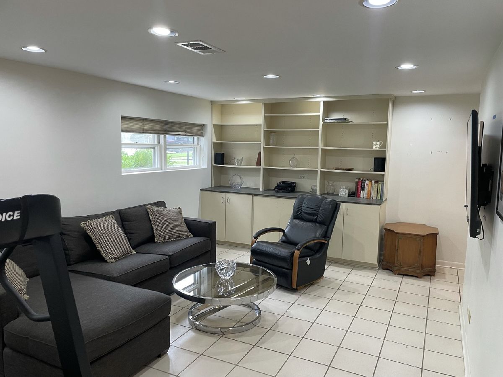
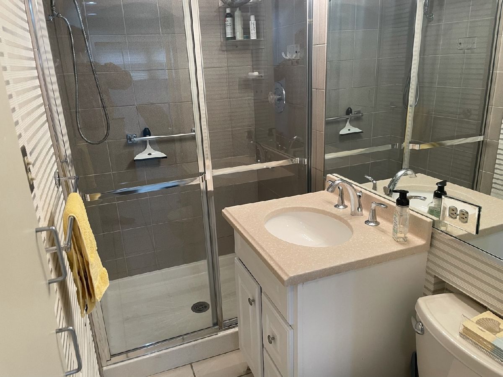
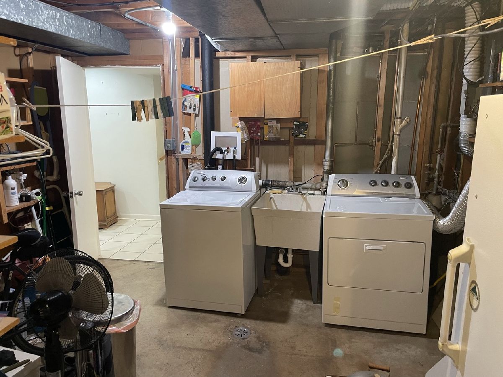
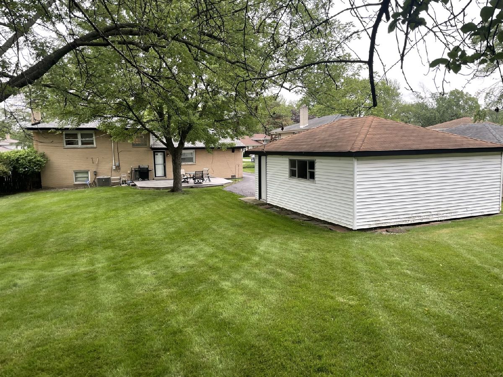
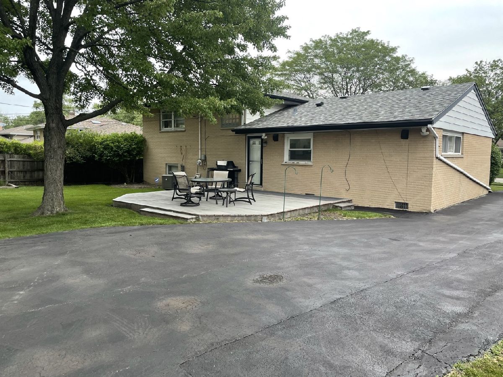
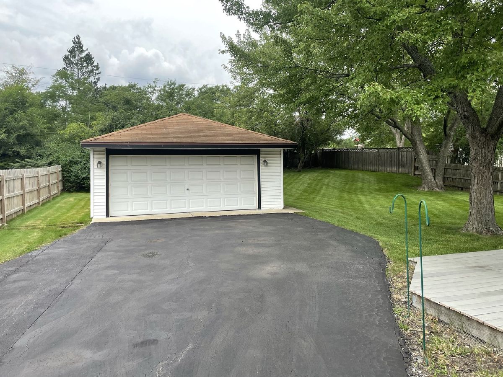
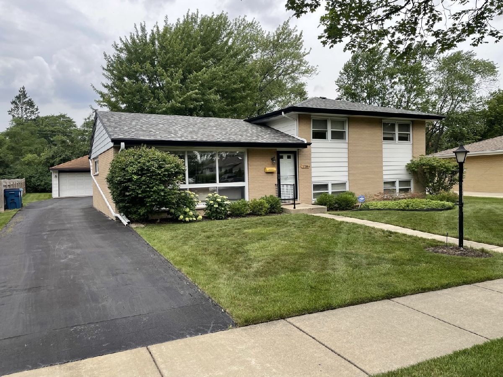
Room Specifics
Total Bedrooms: 3
Bedrooms Above Ground: 3
Bedrooms Below Ground: 0
Dimensions: —
Floor Type: Hardwood
Dimensions: —
Floor Type: Hardwood
Full Bathrooms: 2
Bathroom Amenities: Whirlpool,Separate Shower
Bathroom in Basement: 1
Rooms: Recreation Room
Basement Description: Partially Finished
Other Specifics
| 2 | |
| Concrete Perimeter | |
| Asphalt | |
| Deck | |
| Fenced Yard,Park Adjacent | |
| 66.59X154.35X77.5X183.97 | |
| Unfinished | |
| None | |
| Hardwood Floors | |
| Range, Microwave, Dishwasher, Refrigerator, Freezer, Washer, Dryer, Disposal | |
| Not in DB | |
| Curbs, Sidewalks, Street Lights, Street Paved | |
| — | |
| — | |
| — |
Tax History
| Year | Property Taxes |
|---|---|
| 2021 | $6,378 |
Contact Agent
Nearby Similar Homes
Nearby Sold Comparables
Contact Agent
Listing Provided By
Berkshire Hathaway HomeServices Chicago

