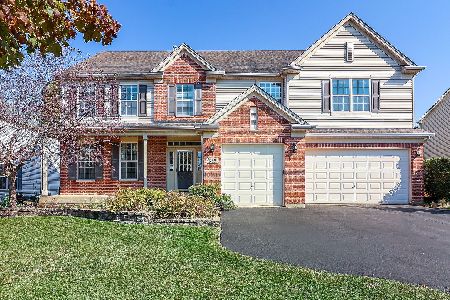320 Denton Lane, South Elgin, Illinois 60177
$385,000
|
Sold
|
|
| Status: | Closed |
| Sqft: | 3,800 |
| Cost/Sqft: | $103 |
| Beds: | 4 |
| Baths: | 5 |
| Year Built: | 2003 |
| Property Taxes: | $9,721 |
| Days On Market: | 3463 |
| Lot Size: | 0,24 |
Description
The hugest model offering 3800 sq.ft! Rich in upgrades with fabulous private lot backing to natural preserve, no homes behind, gorgeous fenced backyard with custom stamped concrete patio & lush landscaping, massive master suite(more than double or triple the size of what is typical, lots of of room for an exercise or sitting room)extensive use of gleaming hardwood floors!family rm off kitchen features cozy brick fireplace with gas starter, gourmet kitchen with supersized island, loads of counter space & stainless steel appliances, terrific walk in pantry,formal dining rm & living rm designer perfect decor throughout, first floor den/5th bedroom with adjacent full bath! first floor laundry/mudroom, roomy walk in closets, Jack and Jill bath with all bedrooms having access to their own private bath areas, 4.1 total baths,2 AC units & 2 furnaces, PRESTIGIOUS ST CHARLES SCHOOLS! Meticulously maintained with easy walking distance to park, shopping with the elementary school super close by
Property Specifics
| Single Family | |
| — | |
| Traditional | |
| 2003 | |
| Full | |
| 4.5 BATH-EXPANDED | |
| No | |
| 0.24 |
| Kane | |
| — | |
| 30 / Monthly | |
| None | |
| Public | |
| Public Sewer | |
| 09334559 | |
| 0632451015 |
Nearby Schools
| NAME: | DISTRICT: | DISTANCE: | |
|---|---|---|---|
|
Grade School
Corron Elementary School |
303 | — | |
|
Middle School
Haines Middle School |
303 | Not in DB | |
|
High School
St Charles North High School |
303 | Not in DB | |
Property History
| DATE: | EVENT: | PRICE: | SOURCE: |
|---|---|---|---|
| 16 Dec, 2016 | Sold | $385,000 | MRED MLS |
| 9 Nov, 2016 | Under contract | $389,900 | MRED MLS |
| — | Last price change | $393,500 | MRED MLS |
| 6 Sep, 2016 | Listed for sale | $393,500 | MRED MLS |
Room Specifics
Total Bedrooms: 4
Bedrooms Above Ground: 4
Bedrooms Below Ground: 0
Dimensions: —
Floor Type: Carpet
Dimensions: —
Floor Type: Carpet
Dimensions: —
Floor Type: Carpet
Full Bathrooms: 5
Bathroom Amenities: Whirlpool,Separate Shower,Double Sink
Bathroom in Basement: 0
Rooms: Den,Foyer,Sitting Room
Basement Description: Unfinished
Other Specifics
| 3 | |
| Concrete Perimeter | |
| Asphalt | |
| Patio, Stamped Concrete Patio | |
| Fenced Yard,Nature Preserve Adjacent,Landscaped | |
| 9882 SQ.FT. | |
| — | |
| Full | |
| Hardwood Floors, First Floor Bedroom, First Floor Full Bath | |
| Range, Microwave, Dishwasher, Refrigerator, Washer, Dryer, Disposal, Stainless Steel Appliance(s) | |
| Not in DB | |
| — | |
| — | |
| — | |
| — |
Tax History
| Year | Property Taxes |
|---|---|
| 2016 | $9,721 |
Contact Agent
Nearby Similar Homes
Nearby Sold Comparables
Contact Agent
Listing Provided By
Baird & Warner






