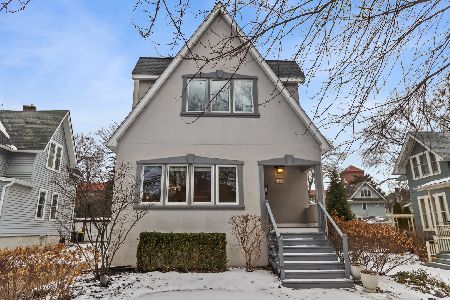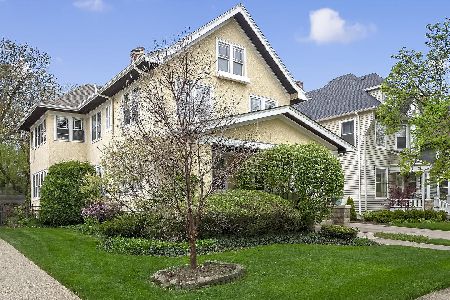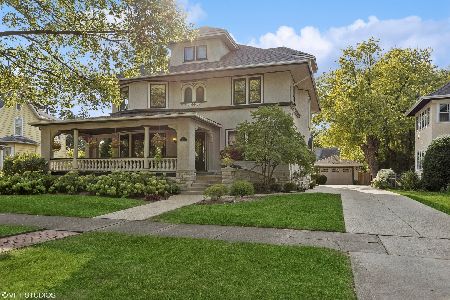320 La Grange Road, La Grange, Illinois 60525
$875,000
|
Sold
|
|
| Status: | Closed |
| Sqft: | 3,417 |
| Cost/Sqft: | $271 |
| Beds: | 7 |
| Baths: | 4 |
| Year Built: | 1894 |
| Property Taxes: | $23,301 |
| Days On Market: | 1800 |
| Lot Size: | 0,19 |
Description
Seeking wonderful green space, room-to-roam and an in-town location? This impressive Historic District home on a difficult to find 100' x 161' lot has it all and is just a few blocks from the commuter train, downtown La Grange and highly ranked Lyons Township, Park & Cossitt School Districts 102 and 204. This stately American Four Square with welcoming front porch sits prominently on a professionally landscaped lot with a new 2-1/2 car garage and turnaround drive thoughtfully placed to maximize the private backyard and wrap-around deck. The timeless vestibule entry and gracious foyer with grand staircase to second floor foretells the quality of craftsmanship found throughout this magnificent home. Historic millwork, leaded and stained-glass windows, custom bookcases, built-in cabinetry, pocket doors, over-sized base moldings, beamed ceilings, 10ft. ceilings on both the 1st and 2nd floors, original hardware, door knobs and hardwood floors throughout. Sun-infused living and dining rooms and spacious first floor family room with inviting wood-burning fireplace and custom bookcases. Spacious kitchen with stainless steel appliances, stone countertops, backsplash and center island breakfast bar - opens to an attached breakfast room and rear mud room. Five second floor bedrooms and two full baths. Primary bedroom suite with boutique style walk-in closet and stunning spa-inspired bathroom featured in Kitchen & Bath magazine with luxurious soaking tub, separate walk-in shower, double vanity and encaustic tile floor. Finished 3rd floor offers two additional bedrooms, wonderful rec room and 3rd full bathroom - perfect for out-of-town guests, home office or an in-law arrangement. Unfinished basement with drain tiles and overhead sewers offers amazing storage and future expansion potential. Simply move in and enjoy this amazing home! If a choice, sellers would prefer a mid July close.
Property Specifics
| Single Family | |
| — | |
| American 4-Sq. | |
| 1894 | |
| Full | |
| FOUR- SQUARE | |
| No | |
| 0.19 |
| Cook | |
| — | |
| 0 / Not Applicable | |
| None | |
| Lake Michigan,Public | |
| Public Sewer, Overhead Sewers | |
| 11005325 | |
| 18043220190000 |
Nearby Schools
| NAME: | DISTRICT: | DISTANCE: | |
|---|---|---|---|
|
Grade School
Cossitt Avenue Elementary School |
102 | — | |
|
Middle School
Park Junior High School |
102 | Not in DB | |
|
High School
Lyons Twp High School |
204 | Not in DB | |
Property History
| DATE: | EVENT: | PRICE: | SOURCE: |
|---|---|---|---|
| 5 Jun, 2013 | Sold | $675,000 | MRED MLS |
| 11 Mar, 2013 | Under contract | $699,900 | MRED MLS |
| 27 Feb, 2013 | Listed for sale | $699,900 | MRED MLS |
| 9 Jul, 2021 | Sold | $875,000 | MRED MLS |
| 20 Apr, 2021 | Under contract | $924,700 | MRED MLS |
| — | Last price change | $949,700 | MRED MLS |
| 3 Mar, 2021 | Listed for sale | $949,700 | MRED MLS |
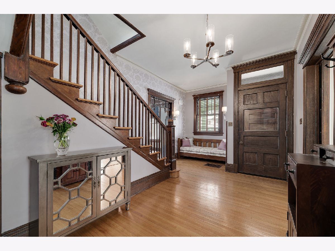
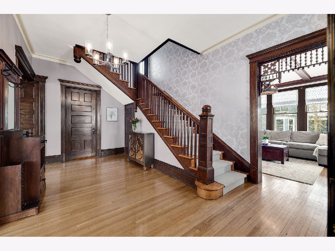
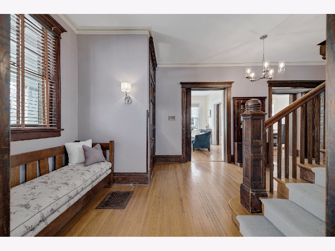
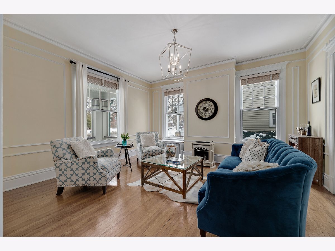
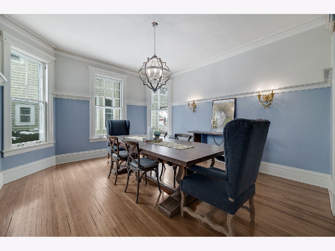
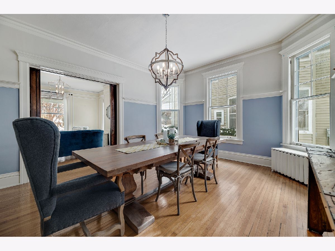
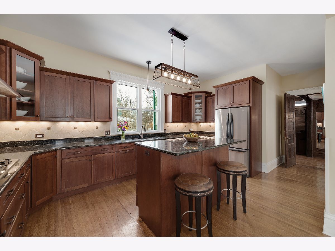
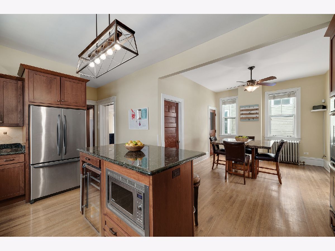
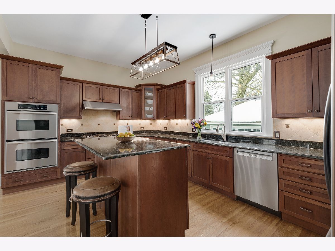
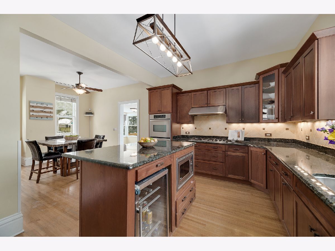
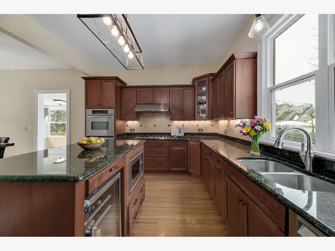
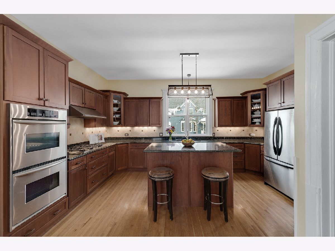
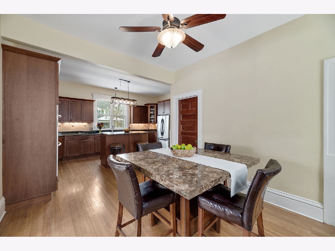
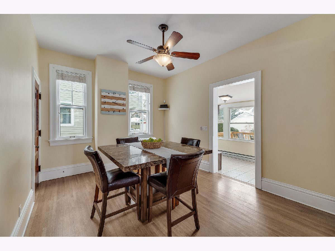
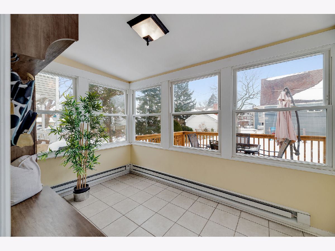
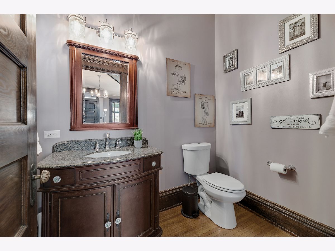
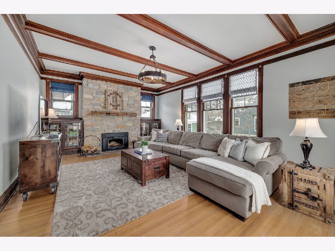
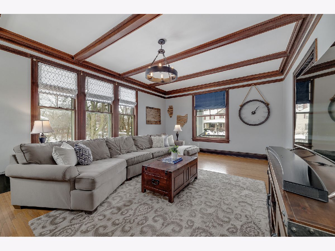
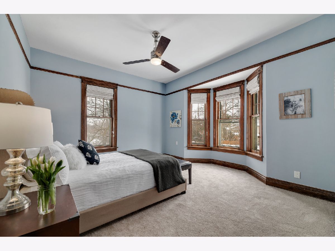
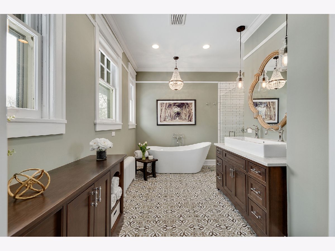
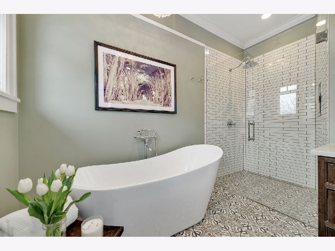
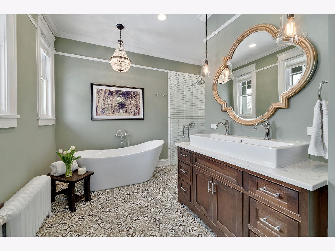
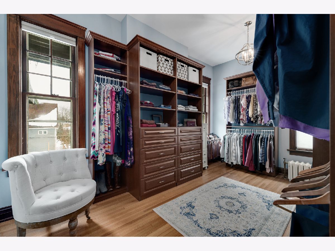
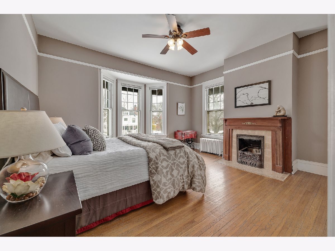
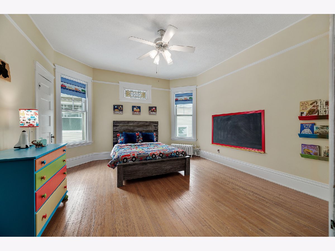
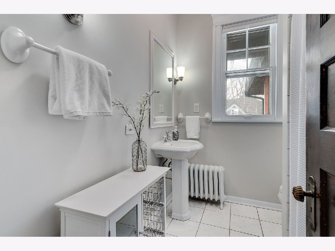
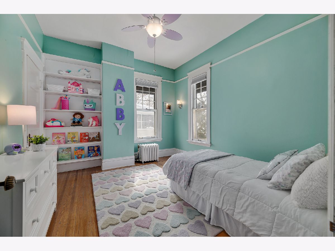
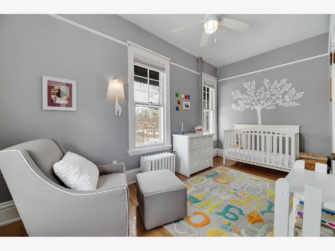
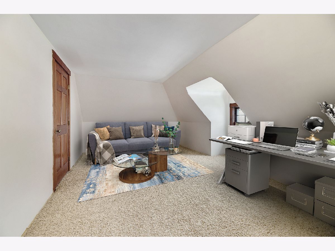
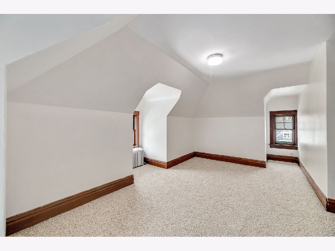
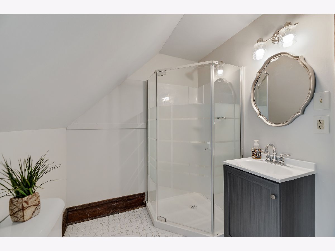
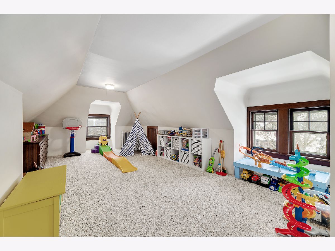
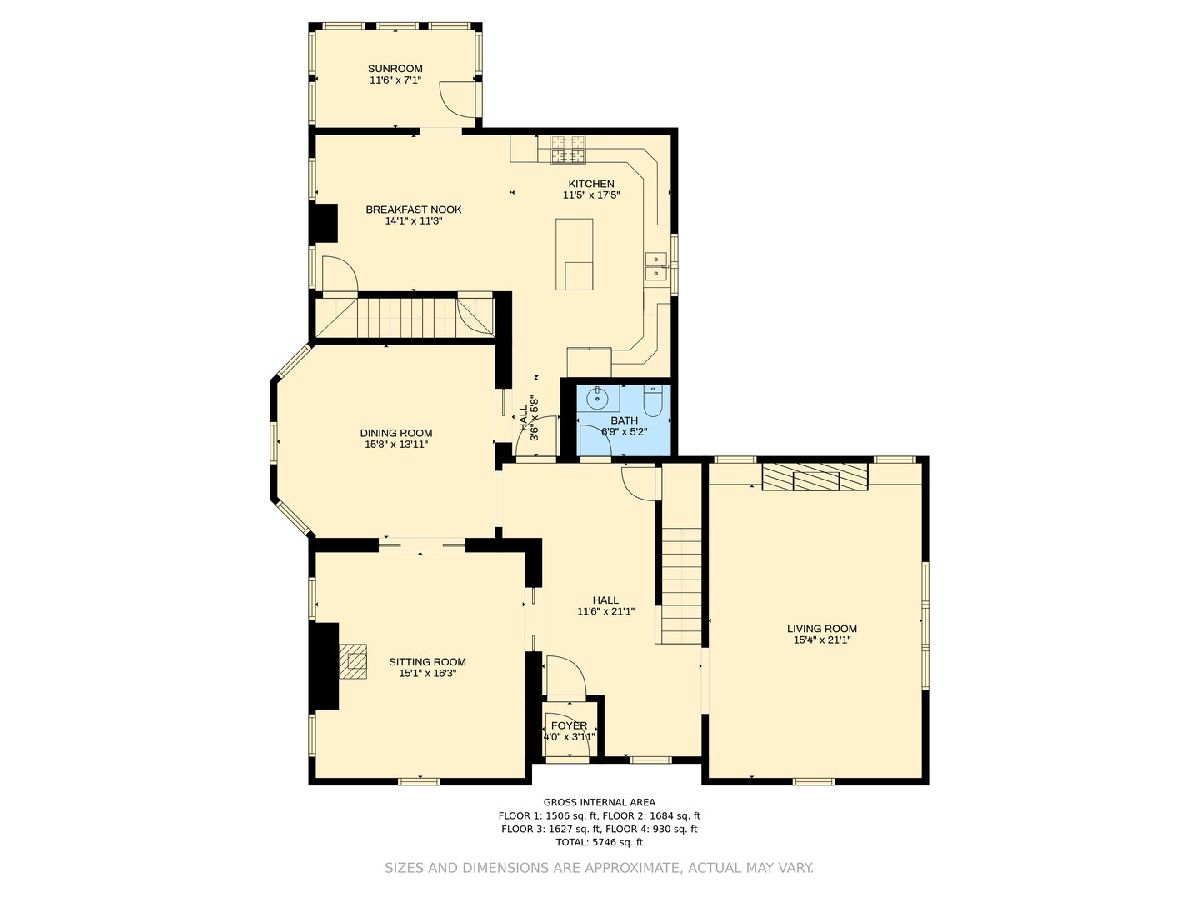
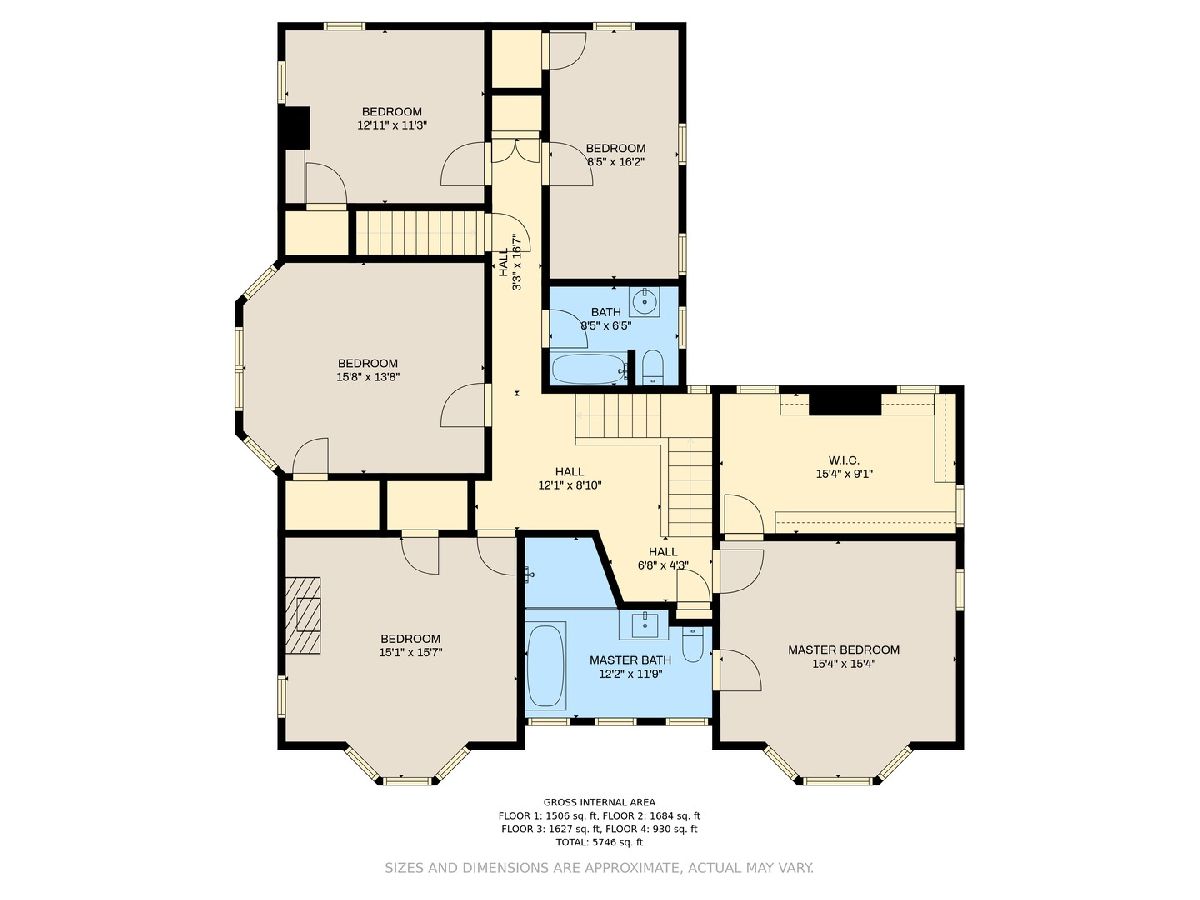
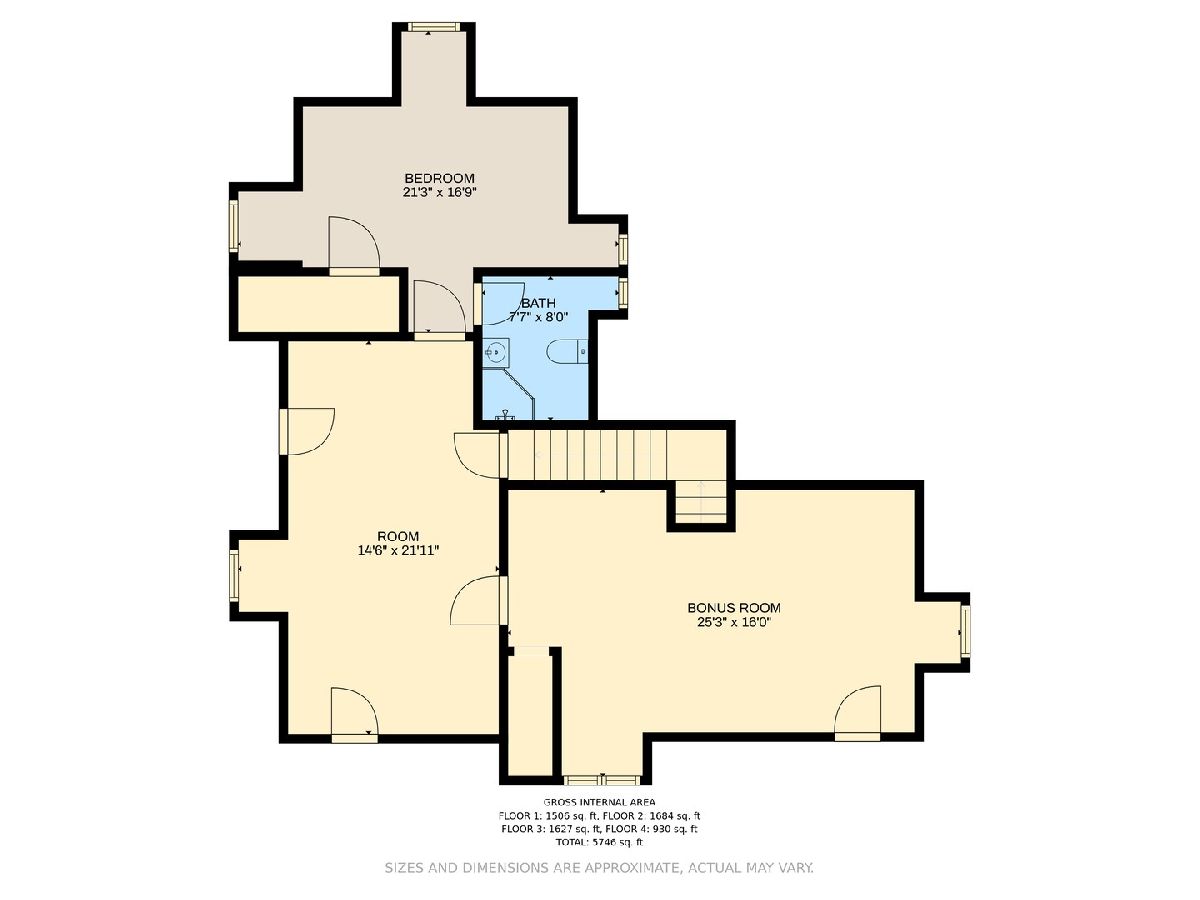
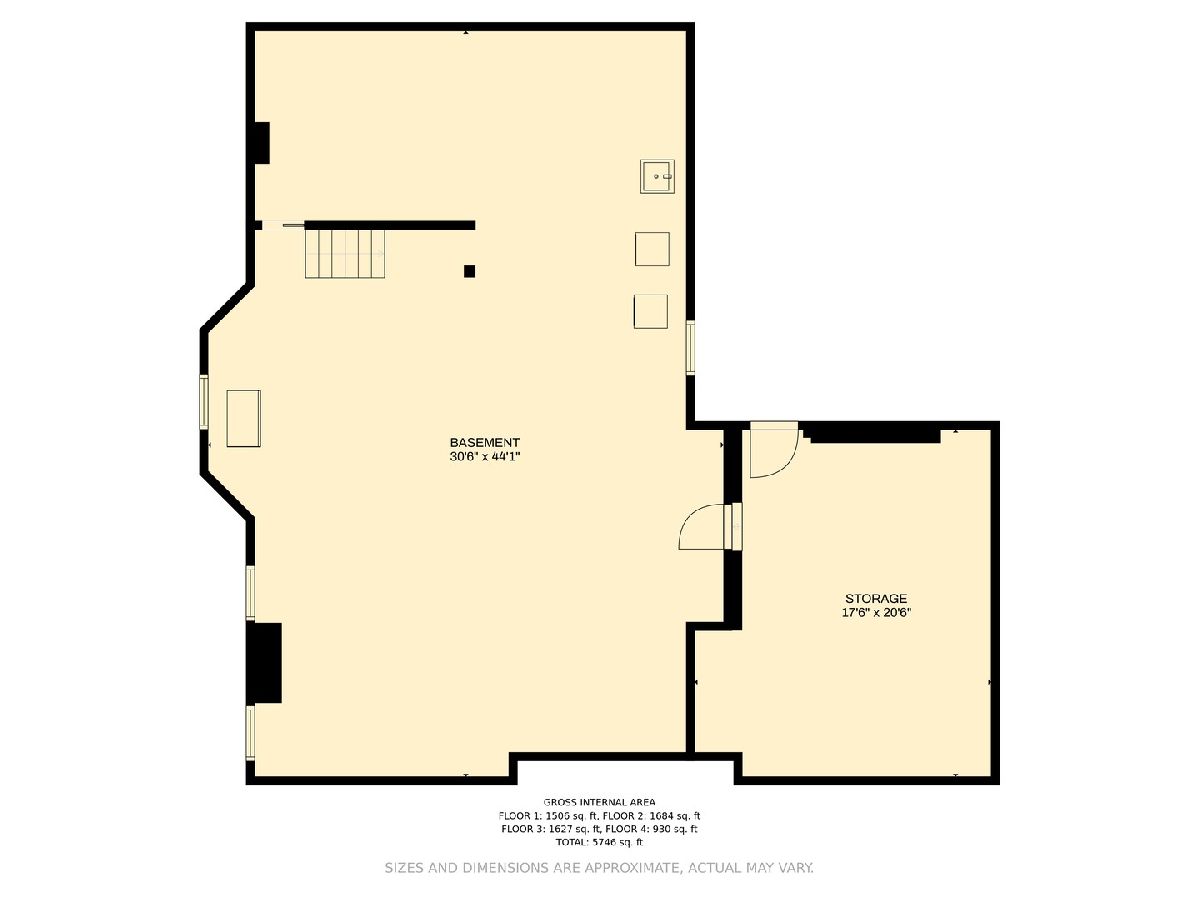
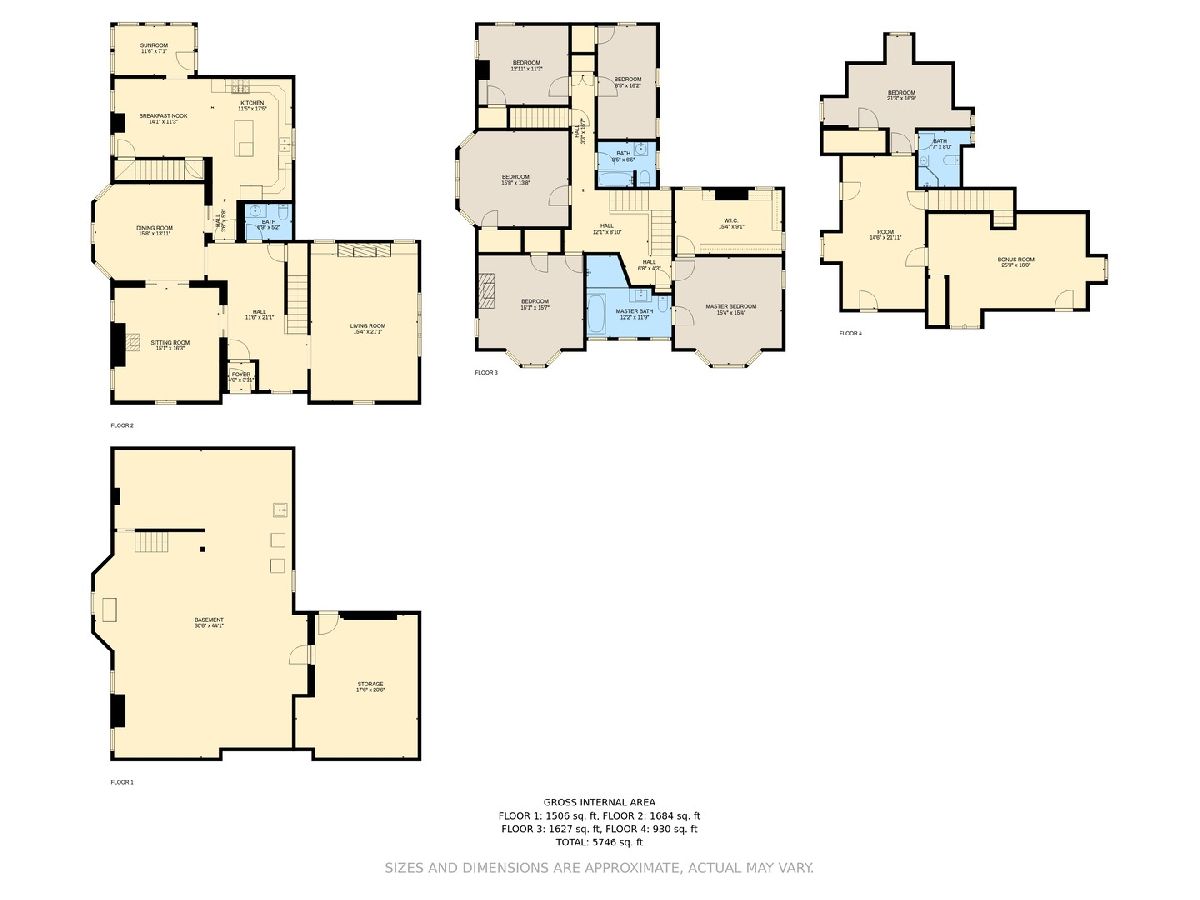
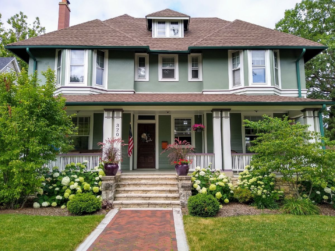
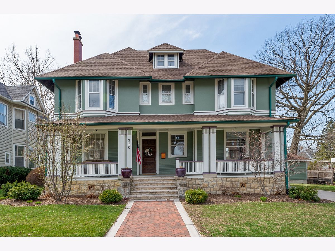
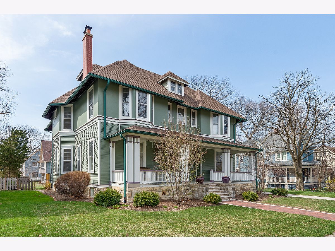
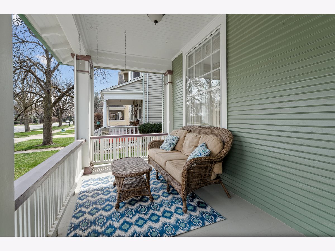
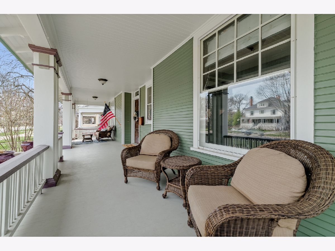
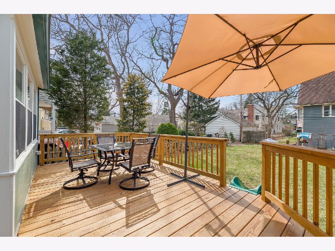
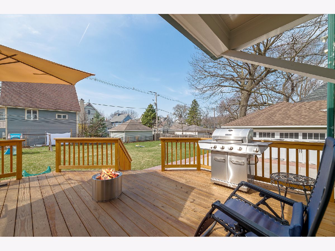
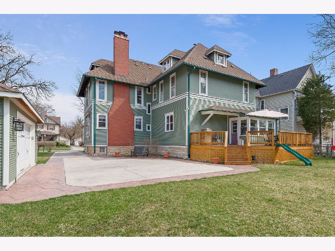
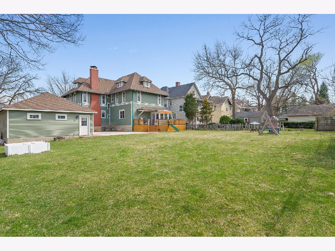
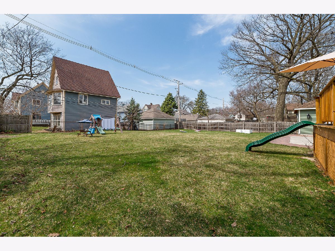
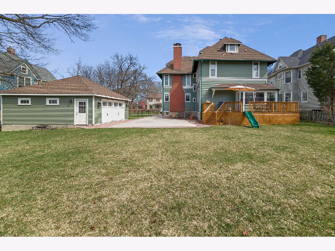
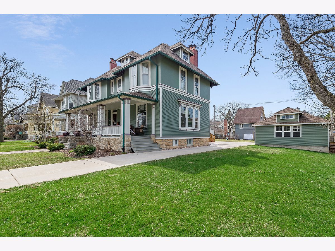
Room Specifics
Total Bedrooms: 7
Bedrooms Above Ground: 7
Bedrooms Below Ground: 0
Dimensions: —
Floor Type: Hardwood
Dimensions: —
Floor Type: Hardwood
Dimensions: —
Floor Type: Hardwood
Dimensions: —
Floor Type: —
Dimensions: —
Floor Type: —
Dimensions: —
Floor Type: —
Full Bathrooms: 4
Bathroom Amenities: Separate Shower,Double Sink,Soaking Tub
Bathroom in Basement: 0
Rooms: Bedroom 5,Bedroom 6,Bedroom 7,Breakfast Room,Deck,Foyer,Mud Room,Recreation Room,Utility Room-Lower Level,Walk In Closet
Basement Description: Unfinished
Other Specifics
| 2.5 | |
| Stone | |
| Concrete | |
| Deck, Porch, Storms/Screens | |
| Landscaped,Mature Trees | |
| 100 X 161.8 | |
| Finished,Full,Interior Stair | |
| Full | |
| Hardwood Floors, Built-in Features, Walk-In Closet(s), Bookcases, Ceiling - 10 Foot, Historic/Period Mlwk, Beamed Ceilings | |
| Double Oven, Microwave, Dishwasher, Refrigerator, Washer, Dryer, Disposal, Stainless Steel Appliance(s), Wine Refrigerator, Gas Cooktop, Range Hood | |
| Not in DB | |
| Park, Curbs, Sidewalks, Street Lights, Street Paved | |
| — | |
| — | |
| Wood Burning, Decorative, Free Standing |
Tax History
| Year | Property Taxes |
|---|---|
| 2013 | $18,292 |
| 2021 | $23,301 |
Contact Agent
Nearby Similar Homes
Nearby Sold Comparables
Contact Agent
Listing Provided By
Compass





