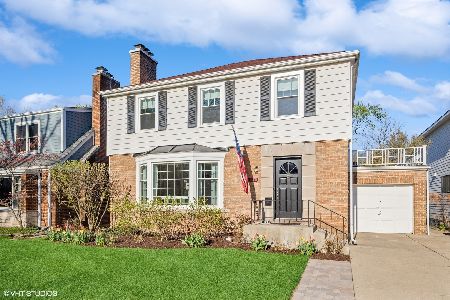320 Leitch Avenue, La Grange, Illinois 60525
$789,000
|
Sold
|
|
| Status: | Closed |
| Sqft: | 0 |
| Cost/Sqft: | — |
| Beds: | 4 |
| Baths: | 4 |
| Year Built: | 1929 |
| Property Taxes: | $16,054 |
| Days On Market: | 2483 |
| Lot Size: | 0,18 |
Description
Dream house on stunning professionally landscaped deep lot on one of La Grange's prettiest streets! This beautifully renovated Cape Cod makes daily life easy w/its highly sought after open floor plan. Gleaming HW floors, whimsical light fixtures, generous moldings & arched entries throughout. Foyer entry, sun-drenched LR w/built-in bookshelves & spacious dining room w/gorgeous chandelier. Timeless kitchen w/Quartz countertops, over-sized island & SS appliances all open to the sun-infused eating area & amazing family room w/inviting gas log fireplace & French doors to the backyard patio. Must have mud room, efficient home office & beautifully renovated powder rm. Four spacious 2nd floor bedrooms including a relaxing MBR suite w/vaulted ceiling, WIC w/California Closet organizer & spa-inspired master bath. Newly finished basement w/rec room, new full bath, game area, exercise room, 5th bedroom, laundry & storage. Gorgeous yard, 2 car detached garage w/storage loft & updates throughout.
Property Specifics
| Single Family | |
| — | |
| Cape Cod | |
| 1929 | |
| Full | |
| CAPE COD | |
| No | |
| 0.18 |
| Cook | |
| — | |
| 0 / Not Applicable | |
| None | |
| Lake Michigan,Public | |
| Public Sewer | |
| 10339621 | |
| 18054170170000 |
Nearby Schools
| NAME: | DISTRICT: | DISTANCE: | |
|---|---|---|---|
|
Grade School
Cossitt Ave Elementary School |
102 | — | |
|
Middle School
Park Junior High School |
102 | Not in DB | |
|
High School
Lyons Twp High School |
204 | Not in DB | |
Property History
| DATE: | EVENT: | PRICE: | SOURCE: |
|---|---|---|---|
| 17 Jun, 2016 | Sold | $737,500 | MRED MLS |
| 10 May, 2016 | Under contract | $679,875 | MRED MLS |
| 6 May, 2016 | Listed for sale | $679,875 | MRED MLS |
| 18 Jun, 2019 | Sold | $789,000 | MRED MLS |
| 13 Apr, 2019 | Under contract | $789,000 | MRED MLS |
| 10 Apr, 2019 | Listed for sale | $789,000 | MRED MLS |
Room Specifics
Total Bedrooms: 5
Bedrooms Above Ground: 4
Bedrooms Below Ground: 1
Dimensions: —
Floor Type: Hardwood
Dimensions: —
Floor Type: Hardwood
Dimensions: —
Floor Type: Hardwood
Dimensions: —
Floor Type: —
Full Bathrooms: 4
Bathroom Amenities: Double Sink,Soaking Tub
Bathroom in Basement: 1
Rooms: Bedroom 5,Breakfast Room,Exercise Room,Foyer,Game Room,Mud Room,Office,Recreation Room,Storage,Walk In Closet
Basement Description: Finished
Other Specifics
| 2 | |
| — | |
| Brick,Concrete | |
| Brick Paver Patio, Storms/Screens | |
| Landscaped,Mature Trees | |
| 50 X 155 | |
| Pull Down Stair,Unfinished | |
| Full | |
| Vaulted/Cathedral Ceilings, Hardwood Floors, Built-in Features, Walk-In Closet(s) | |
| Range, Dishwasher, Refrigerator, Washer, Dryer, Disposal, Stainless Steel Appliance(s), Range Hood, Water Purifier | |
| Not in DB | |
| Sidewalks, Street Lights, Street Paved | |
| — | |
| — | |
| Gas Log |
Tax History
| Year | Property Taxes |
|---|---|
| 2016 | $13,625 |
| 2019 | $16,054 |
Contact Agent
Nearby Similar Homes
Nearby Sold Comparables
Contact Agent
Listing Provided By
Smothers Realty Group









