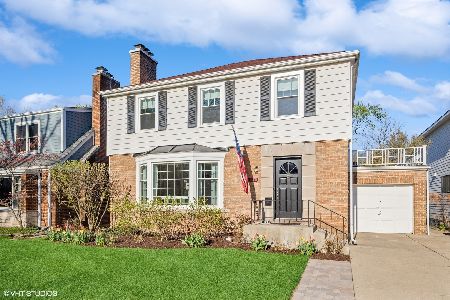320 Leitch Avenue, La Grange, Illinois 60525
$737,500
|
Sold
|
|
| Status: | Closed |
| Sqft: | 2,660 |
| Cost/Sqft: | $256 |
| Beds: | 4 |
| Baths: | 3 |
| Year Built: | 1929 |
| Property Taxes: | $13,625 |
| Days On Market: | 3552 |
| Lot Size: | 0,18 |
Description
Exceptional Cape Cod with Impressive Addition! This impeccable home features an open concept floor plan, gourmet kitchen, large center island with prep sink, spacious family room with stately fireplace, french doors, office/homework nook, master suite with large walk-in closet, hardwood floors throughout, tray ceilings, generously sized mudroom, newer 2 car garage, brick paver patios and drive, professionally landscaped yard, large basement with enormous potential and more. Located on a deep lot on a quiet, tree-lined street close to the train, award-winning downtown, parks, schools, and more. Lovingly maintained, this home is truly special!
Property Specifics
| Single Family | |
| — | |
| Cape Cod | |
| 1929 | |
| Full | |
| — | |
| No | |
| 0.18 |
| Cook | |
| — | |
| 0 / Not Applicable | |
| None | |
| Lake Michigan,Public | |
| Public Sewer, Sewer-Storm | |
| 09217483 | |
| 18054170170000 |
Nearby Schools
| NAME: | DISTRICT: | DISTANCE: | |
|---|---|---|---|
|
Grade School
Cossitt Ave Elementary School |
102 | — | |
|
Middle School
Park Junior High School |
102 | Not in DB | |
|
High School
Lyons Twp High School |
204 | Not in DB | |
Property History
| DATE: | EVENT: | PRICE: | SOURCE: |
|---|---|---|---|
| 17 Jun, 2016 | Sold | $737,500 | MRED MLS |
| 10 May, 2016 | Under contract | $679,875 | MRED MLS |
| 6 May, 2016 | Listed for sale | $679,875 | MRED MLS |
| 18 Jun, 2019 | Sold | $789,000 | MRED MLS |
| 13 Apr, 2019 | Under contract | $789,000 | MRED MLS |
| 10 Apr, 2019 | Listed for sale | $789,000 | MRED MLS |
Room Specifics
Total Bedrooms: 4
Bedrooms Above Ground: 4
Bedrooms Below Ground: 0
Dimensions: —
Floor Type: Hardwood
Dimensions: —
Floor Type: Hardwood
Dimensions: —
Floor Type: Hardwood
Full Bathrooms: 3
Bathroom Amenities: Separate Shower,Double Sink
Bathroom in Basement: 0
Rooms: Eating Area,Foyer,Mud Room,Office
Basement Description: Unfinished
Other Specifics
| 2 | |
| Block,Concrete Perimeter | |
| Brick,Concrete | |
| Brick Paver Patio | |
| — | |
| 50X155 | |
| Pull Down Stair,Unfinished | |
| Full | |
| Vaulted/Cathedral Ceilings, Hardwood Floors | |
| Range, Microwave, Dishwasher, Refrigerator, Washer, Dryer, Disposal, Stainless Steel Appliance(s) | |
| Not in DB | |
| Sidewalks, Street Lights, Street Paved | |
| — | |
| — | |
| Wood Burning, Gas Starter |
Tax History
| Year | Property Taxes |
|---|---|
| 2016 | $13,625 |
| 2019 | $16,054 |
Contact Agent
Nearby Similar Homes
Nearby Sold Comparables
Contact Agent
Listing Provided By
d'aprile properties









