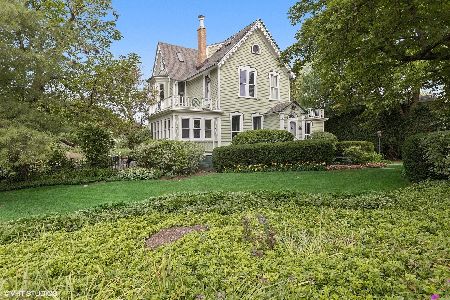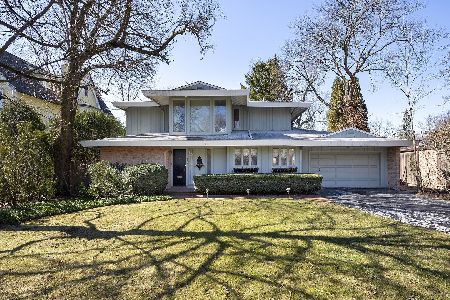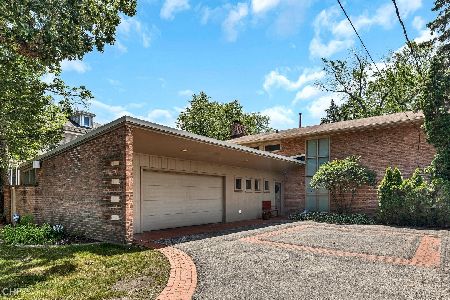320 Linden Street, Winnetka, Illinois 60093
$1,970,000
|
Sold
|
|
| Status: | Closed |
| Sqft: | 3,700 |
| Cost/Sqft: | $588 |
| Beds: | 4 |
| Baths: | 6 |
| Year Built: | 2016 |
| Property Taxes: | $11,004 |
| Days On Market: | 3638 |
| Lot Size: | 0,30 |
Description
The sixth in the series of "Live Forward Today" new construction residences by award winning builder. Unique flexible space design allows buyer to eliminate formal dining room or formal living room at their option. Inspirational, affordable, impeccable, beautiful, manageable, sustainable, architectural, comfortable, desirable, livable, customizable. Exquisitely detailed on beautiful 11,700 s.f. lot. 5 Bedrooms, 5.5 Baths. Near downtown and Metra. Photos represent other finished homes by builder. July/August 2016 occupancy.
Property Specifics
| Single Family | |
| — | |
| Cape Cod | |
| 2016 | |
| Full | |
| — | |
| No | |
| 0.3 |
| Cook | |
| — | |
| 0 / Not Applicable | |
| None | |
| Lake Michigan | |
| Overhead Sewers | |
| 09128021 | |
| 05204020170000 |
Nearby Schools
| NAME: | DISTRICT: | DISTANCE: | |
|---|---|---|---|
|
Grade School
Crow Island Elementary School |
36 | — | |
|
Middle School
Carleton W Washburne School |
36 | Not in DB | |
|
High School
New Trier Twp H.s. Northfield/wi |
203 | Not in DB | |
Property History
| DATE: | EVENT: | PRICE: | SOURCE: |
|---|---|---|---|
| 1 Sep, 2015 | Sold | $670,000 | MRED MLS |
| 24 Feb, 2015 | Under contract | $750,000 | MRED MLS |
| — | Last price change | $799,000 | MRED MLS |
| 9 May, 2014 | Listed for sale | $799,000 | MRED MLS |
| 12 Aug, 2016 | Sold | $1,970,000 | MRED MLS |
| 17 Jul, 2016 | Under contract | $2,175,000 | MRED MLS |
| 1 Feb, 2016 | Listed for sale | $2,175,000 | MRED MLS |
Room Specifics
Total Bedrooms: 5
Bedrooms Above Ground: 4
Bedrooms Below Ground: 1
Dimensions: —
Floor Type: Hardwood
Dimensions: —
Floor Type: Hardwood
Dimensions: —
Floor Type: Hardwood
Dimensions: —
Floor Type: —
Full Bathrooms: 6
Bathroom Amenities: Separate Shower,Full Body Spray Shower,Soaking Tub
Bathroom in Basement: 1
Rooms: Bedroom 5,Eating Area,Exercise Room,Mud Room,Office,Pantry,Recreation Room,Storage,Sun Room
Basement Description: Finished
Other Specifics
| 2 | |
| Concrete Perimeter | |
| Asphalt,Brick | |
| Balcony, Deck, Patio, Porch | |
| Irregular Lot,Landscaped | |
| 47X207X73X84X25X120 | |
| Finished | |
| Full | |
| Vaulted/Cathedral Ceilings, Hardwood Floors, Second Floor Laundry | |
| Range, Microwave, Dishwasher, Refrigerator, High End Refrigerator, Washer, Dryer, Disposal, Wine Refrigerator | |
| Not in DB | |
| Sidewalks, Street Paved | |
| — | |
| — | |
| Wood Burning |
Tax History
| Year | Property Taxes |
|---|---|
| 2015 | $10,496 |
| 2016 | $11,004 |
Contact Agent
Nearby Similar Homes
Nearby Sold Comparables
Contact Agent
Listing Provided By
@properties









