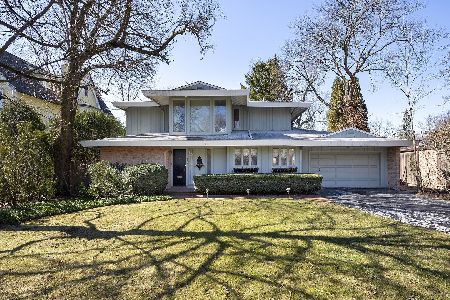800 Willow Road, Winnetka, Illinois 60093
$820,000
|
Sold
|
|
| Status: | Closed |
| Sqft: | 2,440 |
| Cost/Sqft: | $363 |
| Beds: | 4 |
| Baths: | 4 |
| Year Built: | 1949 |
| Property Taxes: | $16,447 |
| Days On Market: | 1299 |
| Lot Size: | 0,00 |
Description
A wonderful opportunity to own this beautiful classic home with mid-century charm, designed by notable architectural firm Perkins and Will. The home was built with style and functionality with a large expanse of glass window wall in the living room/dining room that greats you as you enter the home. Connecting to a brick patio and beautiful back yard retreat, the 200-foot lot, in a park like setting, offers opportunity for multiple outdoor enjoyment including fire pit, quiet lounging and children's playset. The living room area features wood burning fireplace and beautiful wall mural inspired by nature. The large eat-in kitchen offers high-end stainless appliances, abundant storage and Corian counters. Family room features a wall of custom built-in cabinets for storage and shelving to display multiple collections. A second wood burning fireplace and window wall with southern back yard exposure add warmth and appeal. There is potential to convert this space in to a first-floor master bedroom. A contemporary open stair case leads to 2nd floor with 4 bedrooms and 3 full baths. The homeowner has enhanced the beauty of the original solid surface flooring on this level thru the Japanese Kintsugi technique, a beautiful one of a kind feature, whereby gold is inlaid throughout the imperfections and sealed. A large primary bedroom with full bath and the 3rd and 4th bedrooms can be closed off from main hall to create private suite if desired. Plentiful storage options including a first-floor laundry room and attached 2 car garage. Original Perkins and Will plans are available.
Property Specifics
| Single Family | |
| — | |
| — | |
| 1949 | |
| — | |
| — | |
| No | |
| — |
| Cook | |
| — | |
| 0 / Not Applicable | |
| — | |
| — | |
| — | |
| 11448100 | |
| 05204020120000 |
Nearby Schools
| NAME: | DISTRICT: | DISTANCE: | |
|---|---|---|---|
|
Grade School
Crow Island Elementary School |
36 | — | |
|
Middle School
Carleton W Washburne School |
36 | Not in DB | |
|
High School
New Trier Twp H.s. Northfield/wi |
203 | Not in DB | |
Property History
| DATE: | EVENT: | PRICE: | SOURCE: |
|---|---|---|---|
| 10 Oct, 2018 | Sold | $715,000 | MRED MLS |
| 4 Aug, 2018 | Under contract | $729,900 | MRED MLS |
| 26 Apr, 2018 | Listed for sale | $729,900 | MRED MLS |
| 3 Oct, 2022 | Sold | $820,000 | MRED MLS |
| 16 Jul, 2022 | Under contract | $885,000 | MRED MLS |
| 27 Jun, 2022 | Listed for sale | $885,000 | MRED MLS |

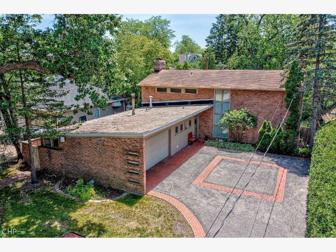
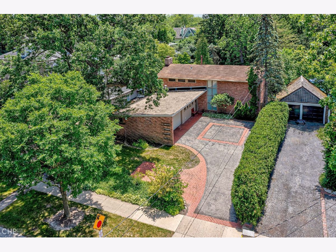
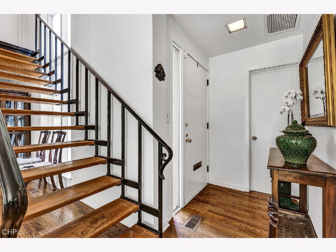
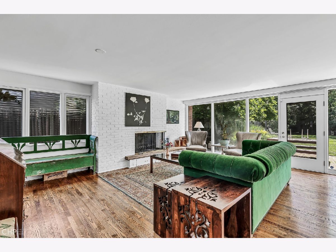
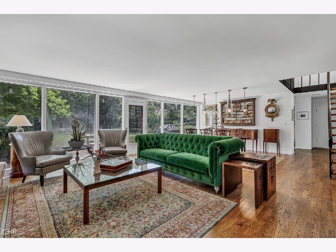
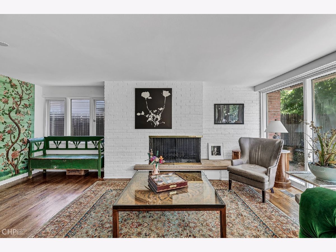
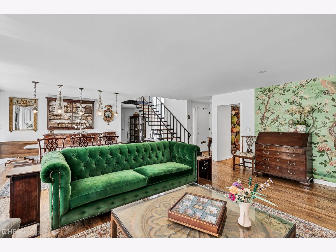
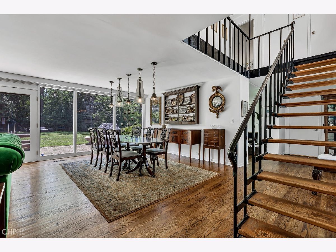
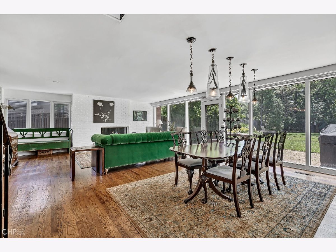
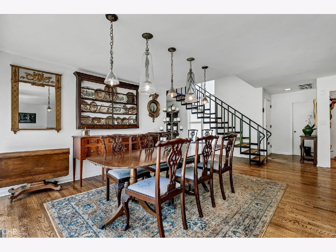
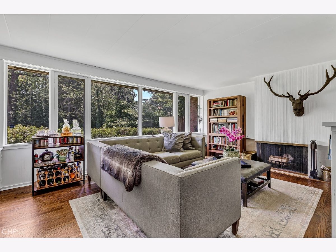
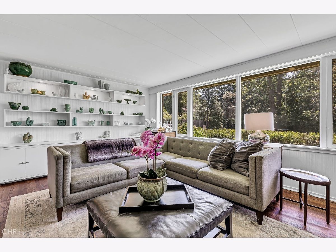
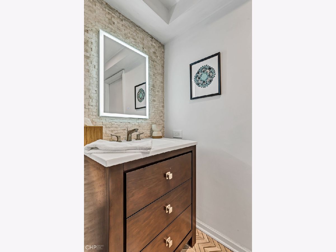
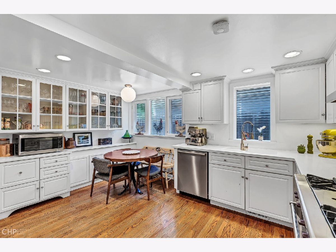
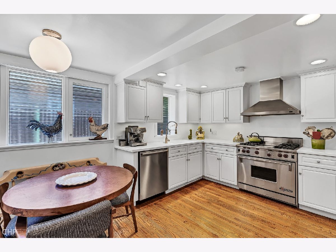
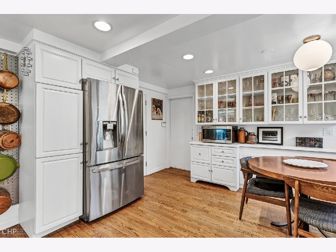
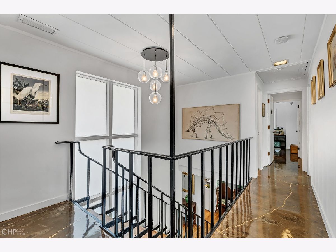
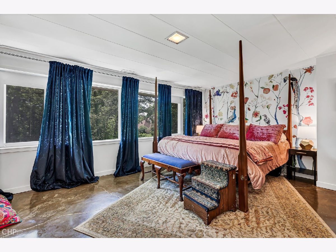
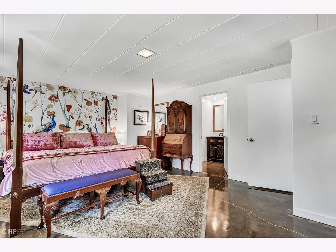
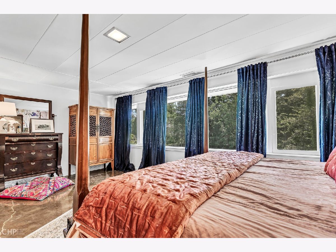
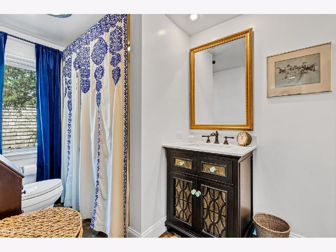
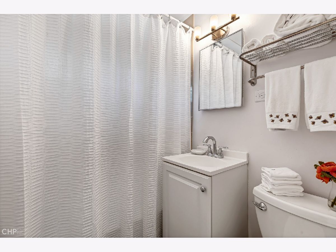
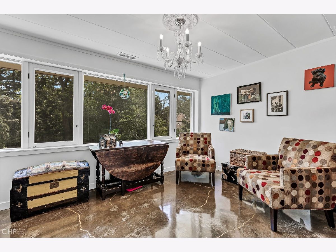
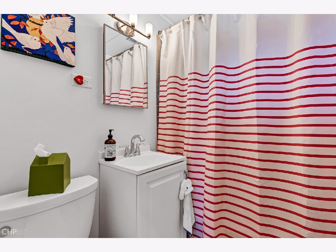
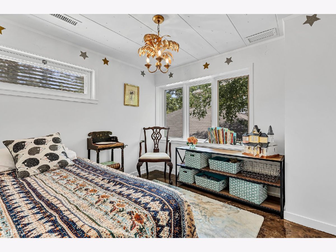
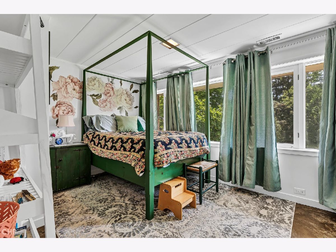
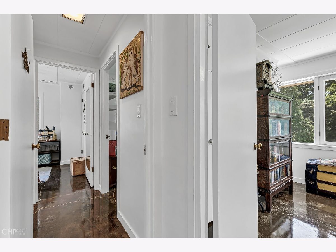
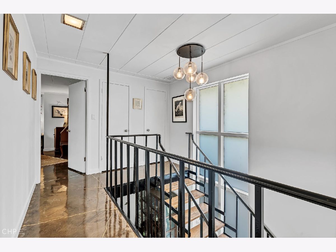
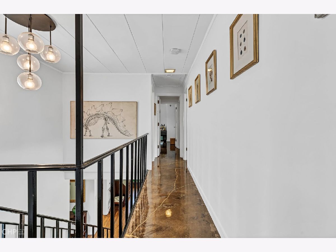
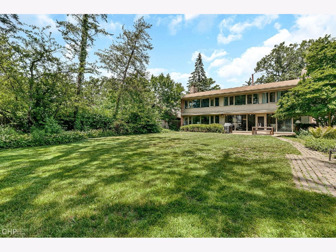
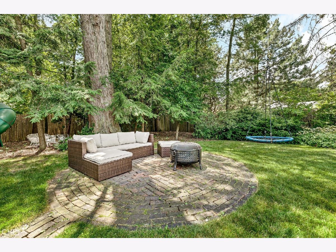
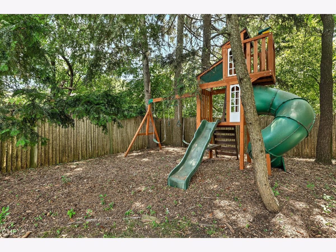
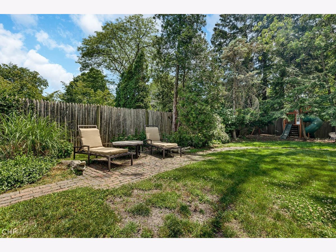
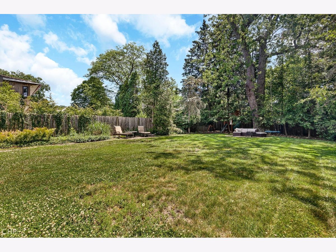
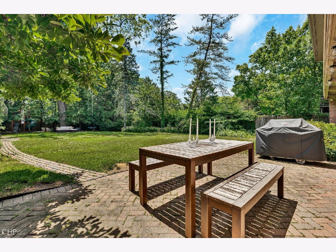
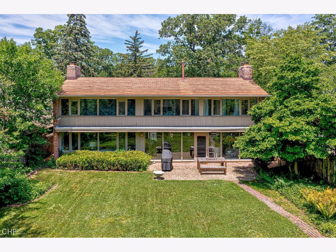
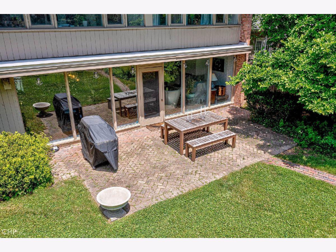
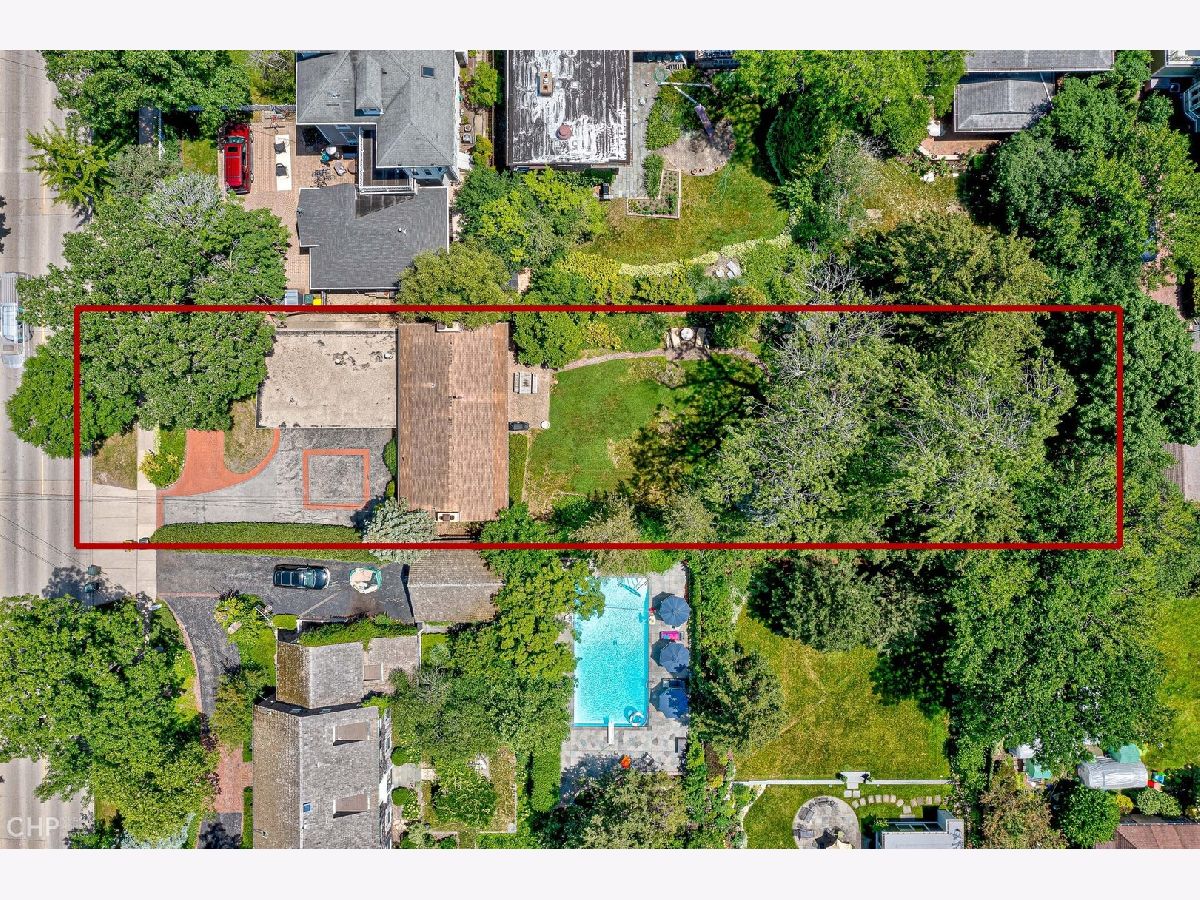
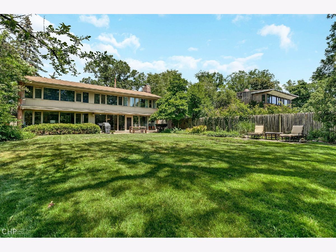
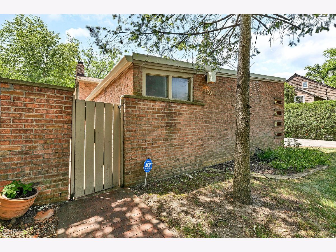
Room Specifics
Total Bedrooms: 4
Bedrooms Above Ground: 4
Bedrooms Below Ground: 0
Dimensions: —
Floor Type: —
Dimensions: —
Floor Type: —
Dimensions: —
Floor Type: —
Full Bathrooms: 4
Bathroom Amenities: —
Bathroom in Basement: 0
Rooms: —
Basement Description: None
Other Specifics
| 2 | |
| — | |
| Asphalt,Brick | |
| — | |
| — | |
| 60X200 | |
| Pull Down Stair,Unfinished | |
| — | |
| — | |
| — | |
| Not in DB | |
| — | |
| — | |
| — | |
| — |
Tax History
| Year | Property Taxes |
|---|---|
| 2018 | $17,634 |
| 2022 | $16,447 |
Contact Agent
Nearby Similar Homes
Nearby Sold Comparables
Contact Agent
Listing Provided By
Berkshire Hathaway HomeServices Chicago





