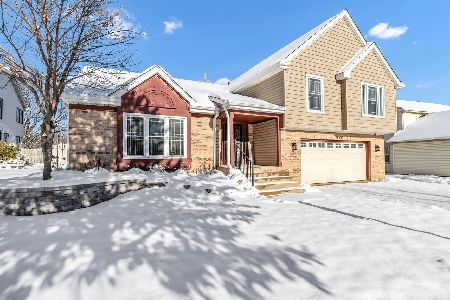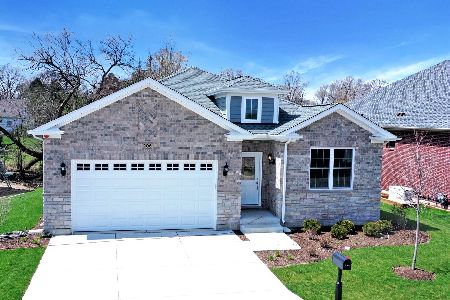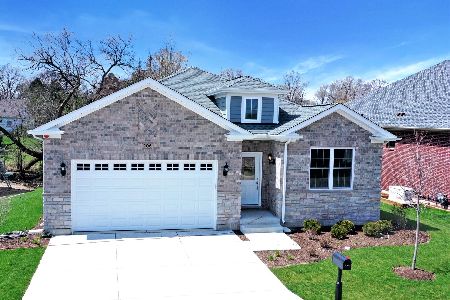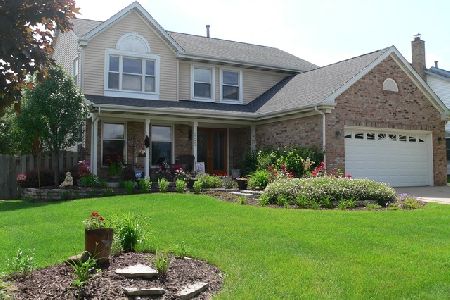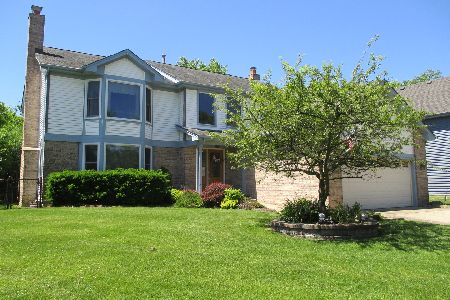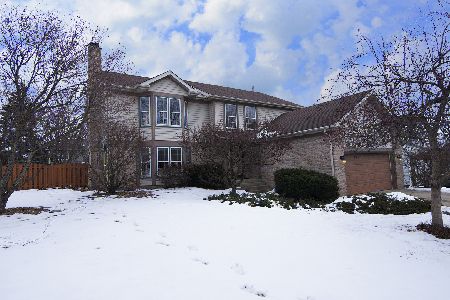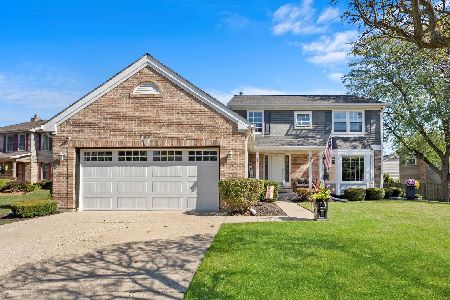320 Ridgewood Drive, Bloomingdale, Illinois 60108
$447,000
|
Sold
|
|
| Status: | Closed |
| Sqft: | 2,679 |
| Cost/Sqft: | $171 |
| Beds: | 4 |
| Baths: | 3 |
| Year Built: | 1988 |
| Property Taxes: | $10,452 |
| Days On Market: | 2017 |
| Lot Size: | 0,21 |
Description
Move right into this beautifully well-kept 4 bedroom 2.1 bath home located in desirable Bloomfield Hills! Tons of updates throughout this home that are sure to impress! First floor features updated kitchen with maple cabinets, quartz countertops, and stainless appliances, living room, dining room, and family room with gas fireplace. 2nd floor boasts master bedroom with spa-like tile bath, and walk in closets. Three additional bedrooms and recently updated hallway bath. Finished basement perfect for entertaining with separate office and TONS of storage. 2 car heated garage. Enjoy outdoor living on the brick paver patio with firepit and Sunsetter retractable awning. Pella windows and doors throughout. Walking distance to Erickson Elementary and Springfield Park. Located within Lake Park HS Dist 108. Home Warranty Included. **See virtual tour and 'Additional Info' for list of updates**
Property Specifics
| Single Family | |
| — | |
| Colonial | |
| 1988 | |
| Full | |
| TALBOT | |
| No | |
| 0.21 |
| Du Page | |
| Bloomfield Hills | |
| 492 / Annual | |
| Exterior Maintenance | |
| Lake Michigan | |
| Public Sewer | |
| 10826290 | |
| 0216109036 |
Nearby Schools
| NAME: | DISTRICT: | DISTANCE: | |
|---|---|---|---|
|
Grade School
Erickson Elementary School |
13 | — | |
|
Middle School
Westfield Middle School |
13 | Not in DB | |
|
High School
Lake Park High School |
108 | Not in DB | |
Property History
| DATE: | EVENT: | PRICE: | SOURCE: |
|---|---|---|---|
| 23 Oct, 2020 | Sold | $447,000 | MRED MLS |
| 6 Sep, 2020 | Under contract | $459,000 | MRED MLS |
| 21 Aug, 2020 | Listed for sale | $459,000 | MRED MLS |
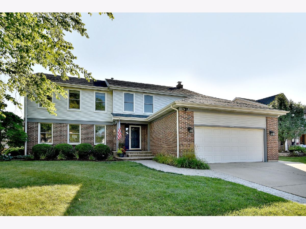
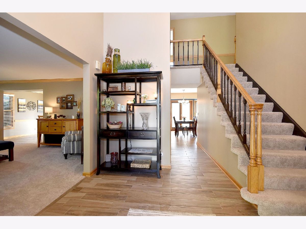
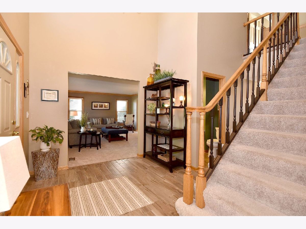

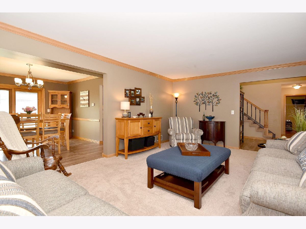
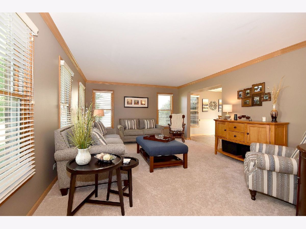
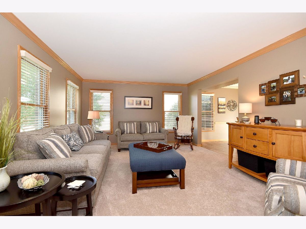
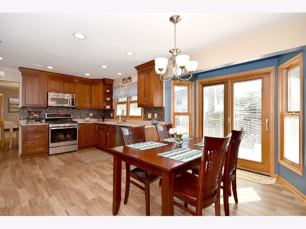
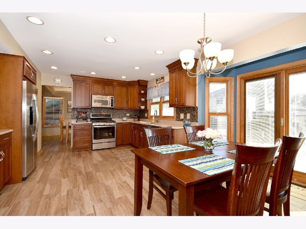
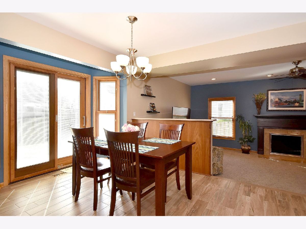
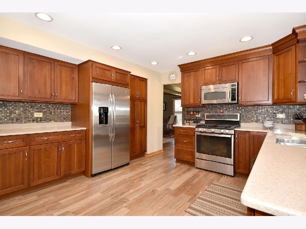
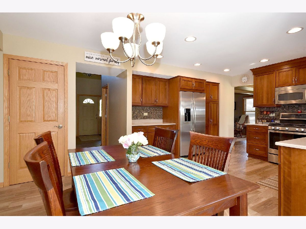
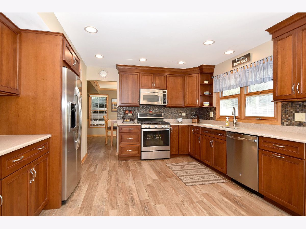
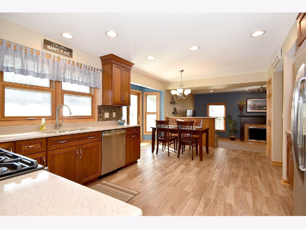
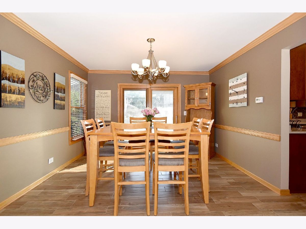
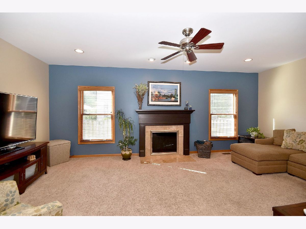
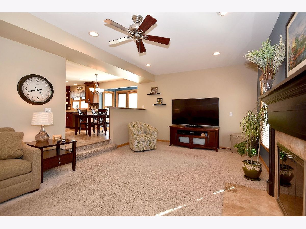
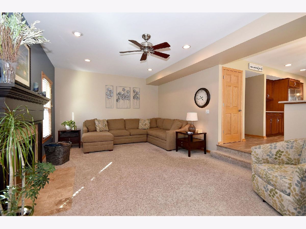
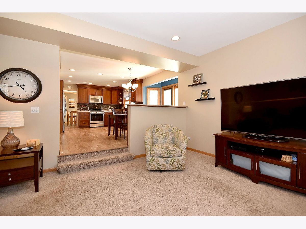
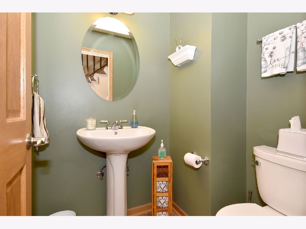
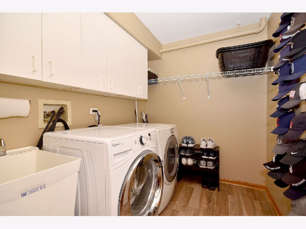
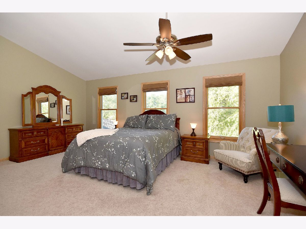
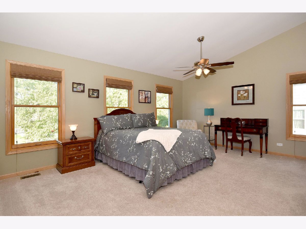
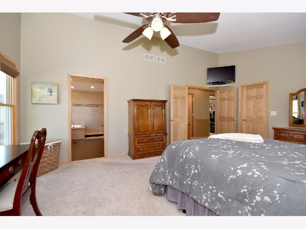
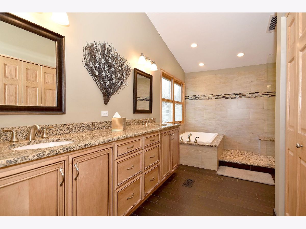
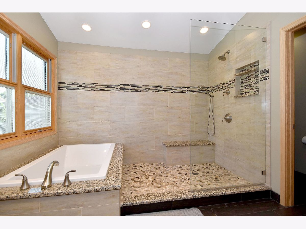
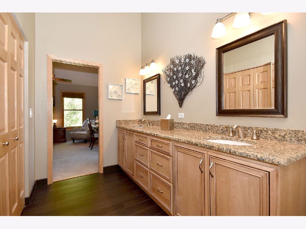
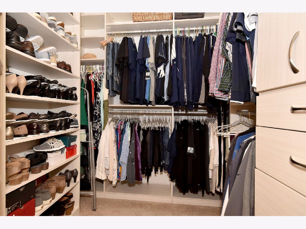
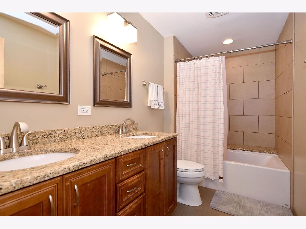
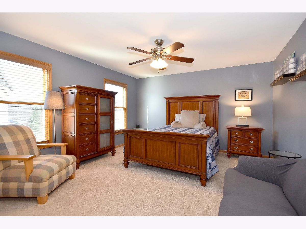
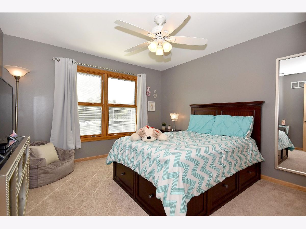
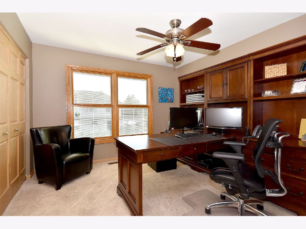
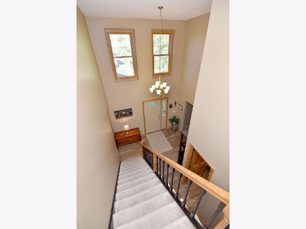
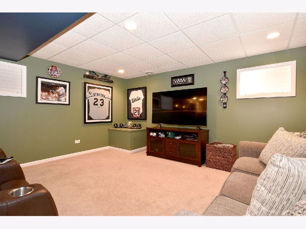
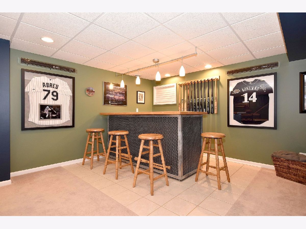
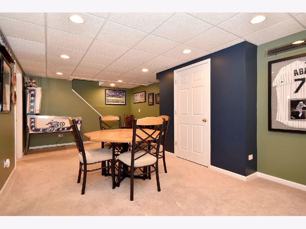
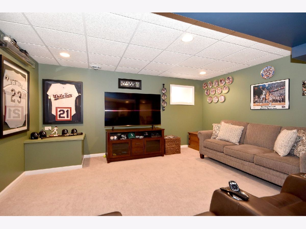
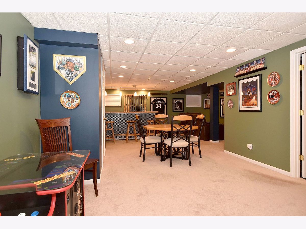
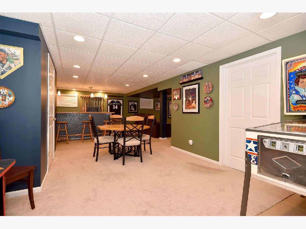
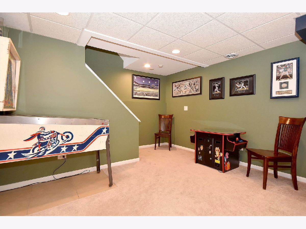
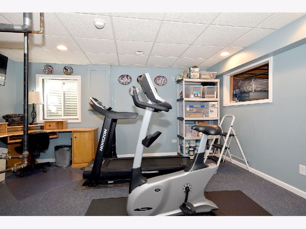
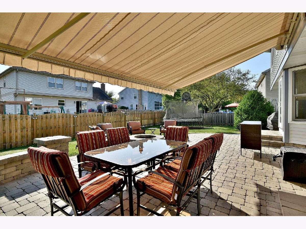
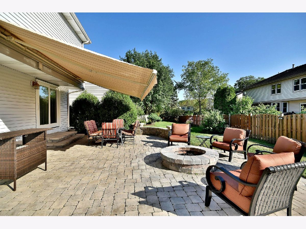
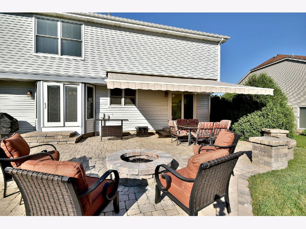
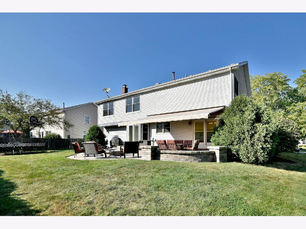
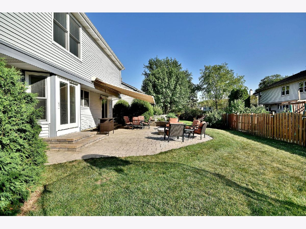
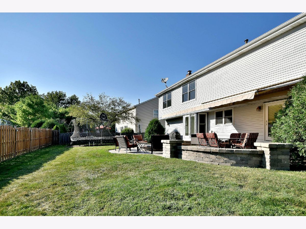
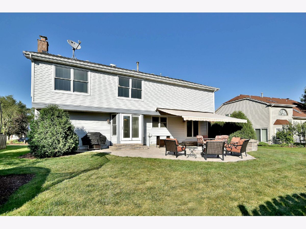
Room Specifics
Total Bedrooms: 4
Bedrooms Above Ground: 4
Bedrooms Below Ground: 0
Dimensions: —
Floor Type: Carpet
Dimensions: —
Floor Type: Carpet
Dimensions: —
Floor Type: Carpet
Full Bathrooms: 3
Bathroom Amenities: Separate Shower,Double Sink
Bathroom in Basement: 0
Rooms: Office,Family Room
Basement Description: Finished
Other Specifics
| 2 | |
| Concrete Perimeter | |
| Concrete | |
| Brick Paver Patio, Storms/Screens, Fire Pit | |
| — | |
| 89X121X62X121 | |
| — | |
| Full | |
| Vaulted/Cathedral Ceilings, Bar-Dry, Hardwood Floors, Built-in Features, Walk-In Closet(s) | |
| Range, Microwave, Dishwasher, Refrigerator, Washer, Dryer, Stainless Steel Appliance(s) | |
| Not in DB | |
| Park, Curbs, Sidewalks, Street Lights, Street Paved | |
| — | |
| — | |
| Gas Log, Gas Starter |
Tax History
| Year | Property Taxes |
|---|---|
| 2020 | $10,452 |
Contact Agent
Nearby Similar Homes
Nearby Sold Comparables
Contact Agent
Listing Provided By
Coldwell Banker Residential

