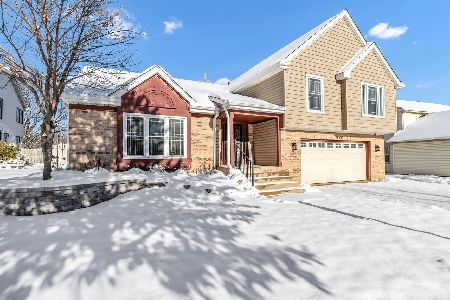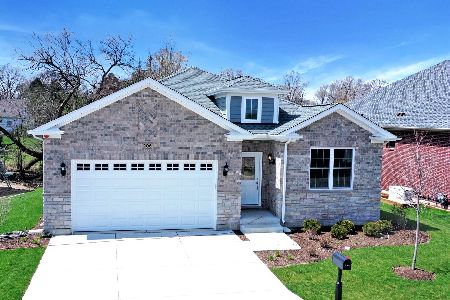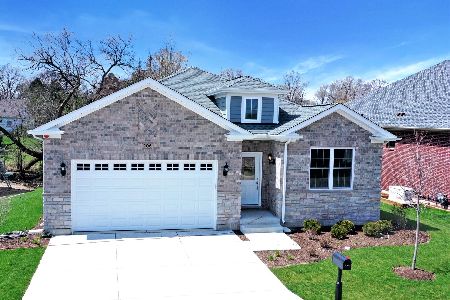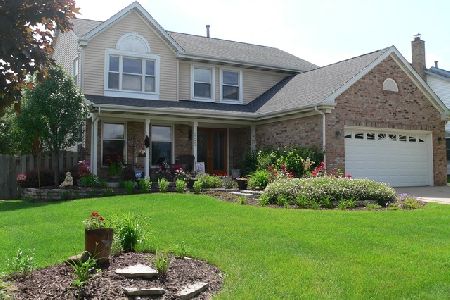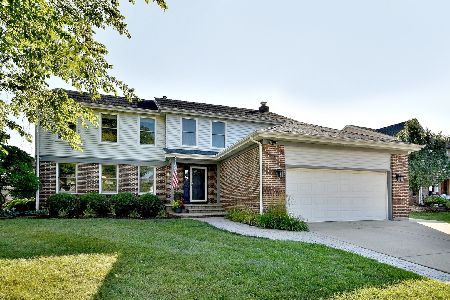324 Ridgewood Drive, Bloomingdale, Illinois 60108
$392,000
|
Sold
|
|
| Status: | Closed |
| Sqft: | 2,679 |
| Cost/Sqft: | $149 |
| Beds: | 4 |
| Baths: | 3 |
| Year Built: | 1988 |
| Property Taxes: | $10,573 |
| Days On Market: | 2027 |
| Lot Size: | 0,21 |
Description
Pride of Ownership shows Through-out this well maintained One Owner Talbot Model in Beautiful Bloomfield Hills, Refinished Hardwood Floors Through-out 1st Floor and Master Bed Room, New Carpet in other Bed Rooms. Updated/Remodeled Gourmet Kitchen features Huge Center Island and Breakfast Bar, Custom Designed Quaker Style Cabinetry With Numerous Built-ins, Granite Counters, Ceramic Back Splash. Open to Kitchen is Spacious Family Room With Gas F.P and Pella Slider to Deck. Formal Dining Room also Has Pella slider to Deck. Living Room Features 2nd Gas F.P. 1st Floor Mud/Laundry off Garage. 2 Story Foyer leads Upstairs to Cathedral Ceiling Master with 2 Walk-in Closets. Master Bath has Separate Tub and Shower, 2 Vanities and 2 Remote Control Velux Self closing Shaded Skylights. 3 More Generous sized Bedrooms and Hall Bath with 3rd Remote Velux Skylight complete the 2nd Floor. Partially finished Basement Has Office, Large Storage Area Plus Cement Crawl for Additional Storage. The Fully Fenced Yard Offers Privacy and the 46x16 Deck with Pergola is Perfect for Partys!! Newer Roof, Siding, Pella and Marvin Wood Windows and Pella Sliders With Built in Blinds. Highly rated School Districts 13 and 108
Property Specifics
| Single Family | |
| — | |
| — | |
| 1988 | |
| Partial | |
| TALBOT | |
| No | |
| 0.21 |
| Du Page | |
| Bloomfield Hills | |
| 508 / Annual | |
| None | |
| Lake Michigan | |
| Public Sewer | |
| 10813693 | |
| 0216109034 |
Nearby Schools
| NAME: | DISTRICT: | DISTANCE: | |
|---|---|---|---|
|
Grade School
Erickson Elementary School |
13 | — | |
|
Middle School
Westfield Middle School |
13 | Not in DB | |
|
High School
Lake Park High School |
108 | Not in DB | |
Property History
| DATE: | EVENT: | PRICE: | SOURCE: |
|---|---|---|---|
| 6 Nov, 2020 | Sold | $392,000 | MRED MLS |
| 23 Sep, 2020 | Under contract | $399,900 | MRED MLS |
| 11 Aug, 2020 | Listed for sale | $399,900 | MRED MLS |
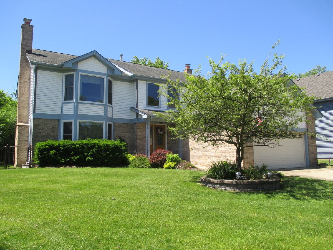
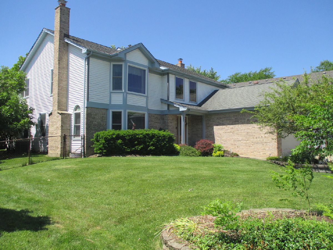
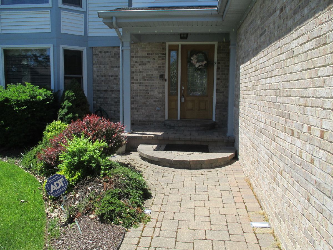
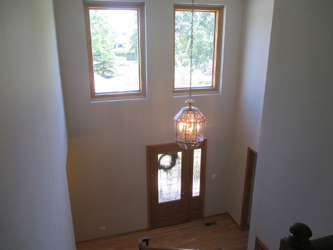
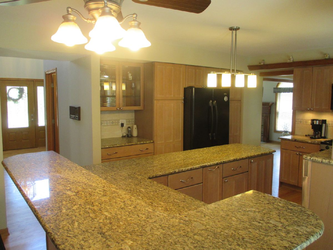
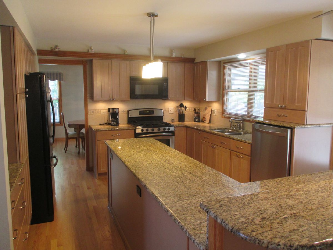
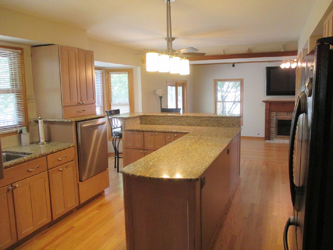
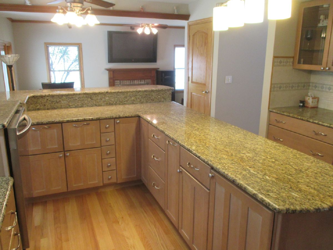
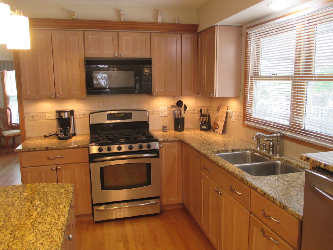
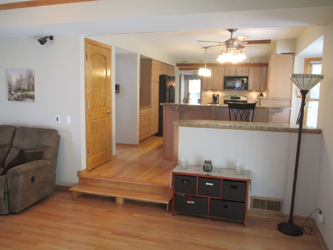
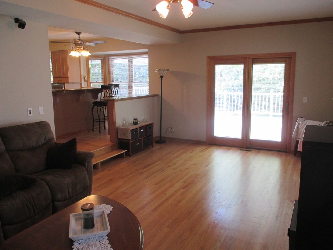
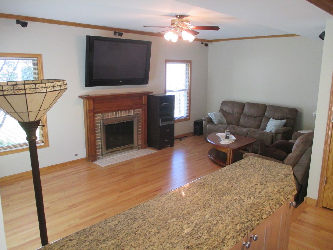
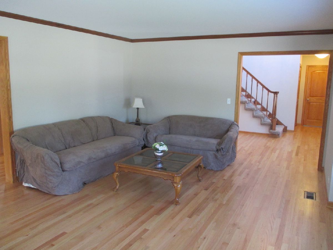
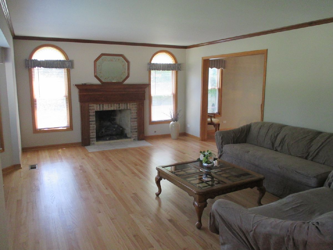
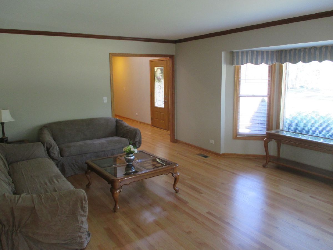
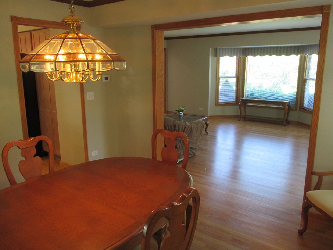
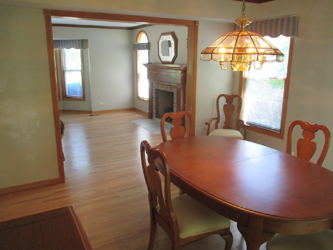
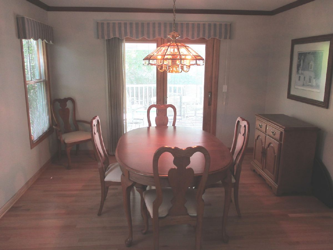
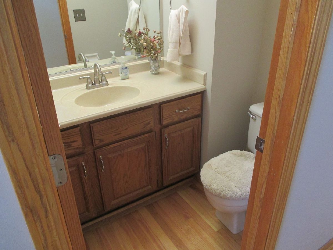
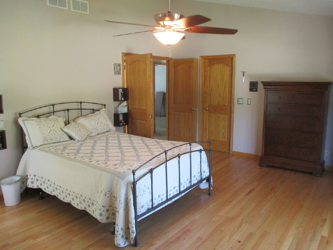
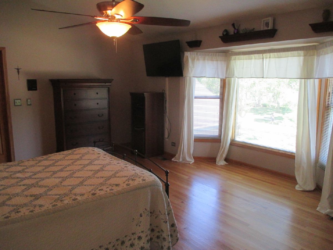
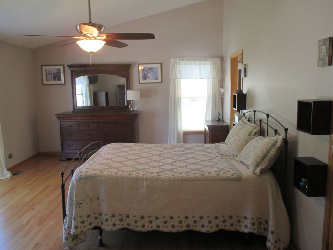
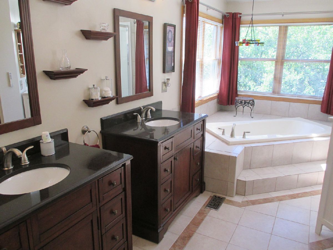
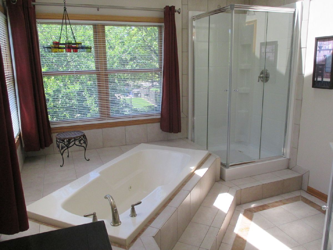
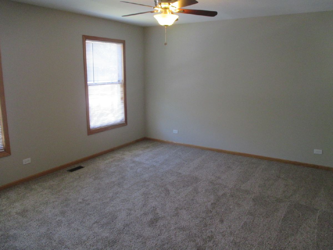
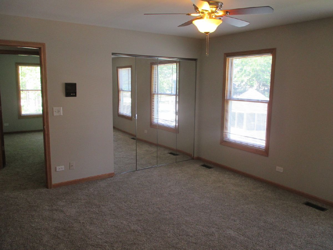
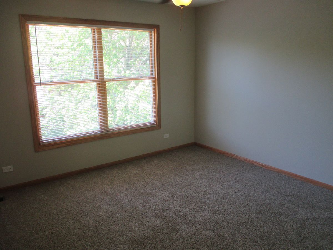
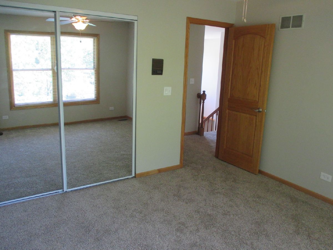
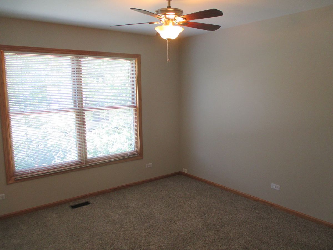
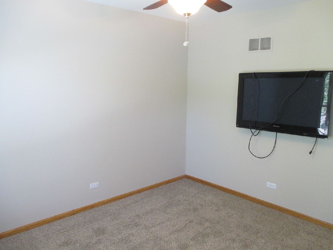
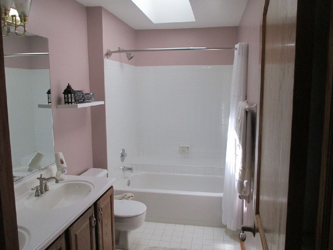
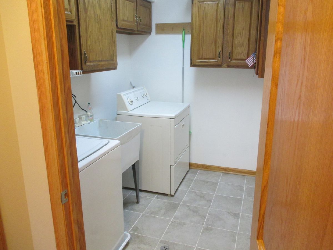
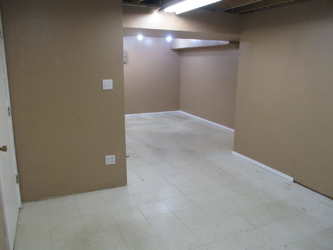
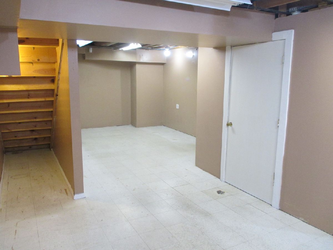
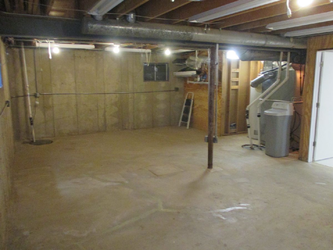
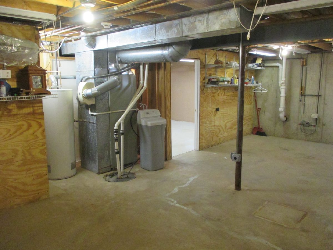
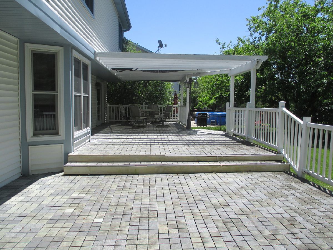
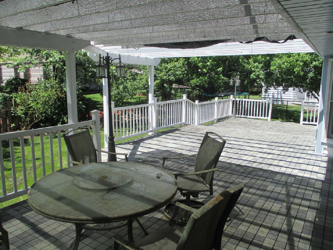
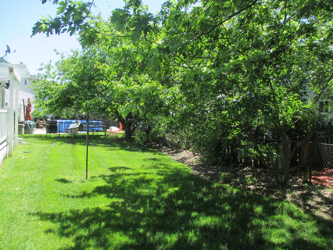
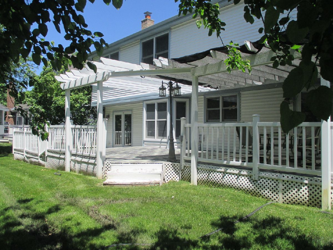
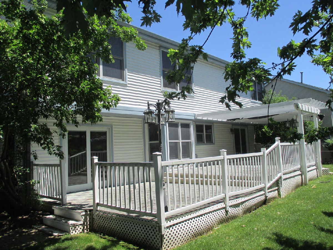
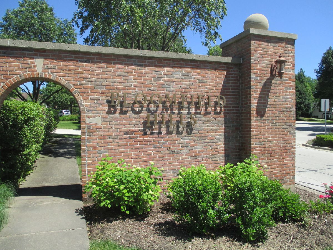
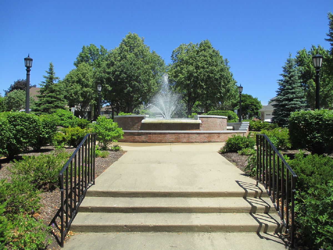
Room Specifics
Total Bedrooms: 4
Bedrooms Above Ground: 4
Bedrooms Below Ground: 0
Dimensions: —
Floor Type: Carpet
Dimensions: —
Floor Type: Carpet
Dimensions: —
Floor Type: Carpet
Full Bathrooms: 3
Bathroom Amenities: Whirlpool,Separate Shower,Double Sink
Bathroom in Basement: 0
Rooms: Office,Foyer,Deck
Basement Description: Partially Finished
Other Specifics
| 2.5 | |
| Concrete Perimeter | |
| — | |
| Deck | |
| Fenced Yard | |
| 80X121X68X121 | |
| — | |
| Full | |
| Vaulted/Cathedral Ceilings, Skylight(s), Hardwood Floors, First Floor Laundry, Walk-In Closet(s) | |
| Range, Microwave, Dishwasher, Refrigerator, Washer, Dryer, Disposal, Water Softener Owned | |
| Not in DB | |
| Park, Curbs, Sidewalks, Street Lights | |
| — | |
| — | |
| Wood Burning, Gas Log |
Tax History
| Year | Property Taxes |
|---|---|
| 2020 | $10,573 |
Contact Agent
Nearby Similar Homes
Nearby Sold Comparables
Contact Agent
Listing Provided By
RE/MAX Central Inc.

