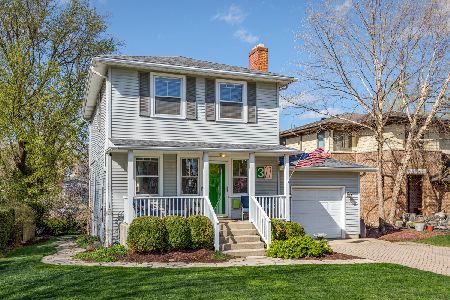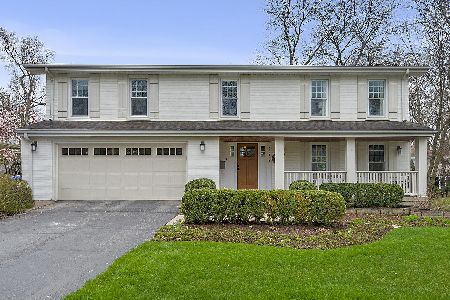320 Ruby Street, Clarendon Hills, Illinois 60514
$810,000
|
Sold
|
|
| Status: | Closed |
| Sqft: | 4,128 |
| Cost/Sqft: | $200 |
| Beds: | 5 |
| Baths: | 4 |
| Year Built: | 2004 |
| Property Taxes: | $16,764 |
| Days On Market: | 2110 |
| Lot Size: | 0,18 |
Description
Custom 5 bedroom 3.1 bath 2 story | Walker School | Open floor plan |2 story foyer | Chefs kitchen Stainless appliance package| Wolf professional range & stainless hood |42" maple cabinets |high end counter tops | Custom Frank Lloyd Wright certified stained glass windows |private deck with Hosek Park as your backdrop | Family room w/stone gas fireplace | 1st floor bedroom/office | Refinished white oak floors on main level | 4 bedrooms on the 2nd level | Grand master suite w/Sitting area| Her walk in & His closet | Spa like master bath | heated marble floors | deep soaking tub | double vanity | rainfall shower | large bedrooms | custom closets | Bonus loft area | Built in shelving | Fabulous Walk Out Basement | Great room | masonry fireplace | Glass doors lead to large patio | large storage room | Full bath w/walk in shower | Lush fenced in yard w/ professional landscaping | Access to all of Hosek park amenities
Property Specifics
| Single Family | |
| — | |
| — | |
| 2004 | |
| Full,Walkout | |
| — | |
| No | |
| 0.18 |
| Du Page | |
| — | |
| — / Not Applicable | |
| None | |
| Lake Michigan | |
| Public Sewer | |
| 10758537 | |
| 0910410032 |
Nearby Schools
| NAME: | DISTRICT: | DISTANCE: | |
|---|---|---|---|
|
Grade School
Walker Elementary School |
181 | — | |
|
Middle School
Clarendon Hills Middle School |
181 | Not in DB | |
|
High School
Hinsdale Central High School |
86 | Not in DB | |
Property History
| DATE: | EVENT: | PRICE: | SOURCE: |
|---|---|---|---|
| 10 Jul, 2020 | Sold | $810,000 | MRED MLS |
| 6 Jun, 2020 | Under contract | $825,000 | MRED MLS |
| 8 Apr, 2020 | Listed for sale | $825,000 | MRED MLS |
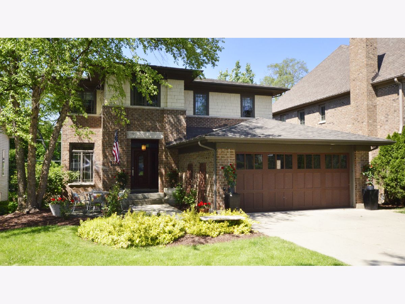
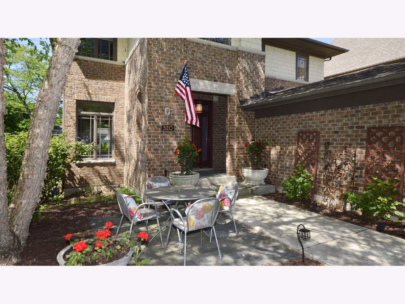
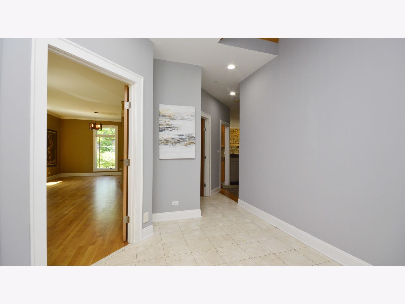
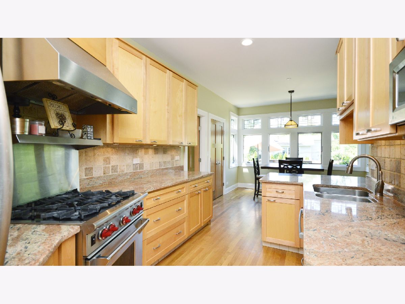
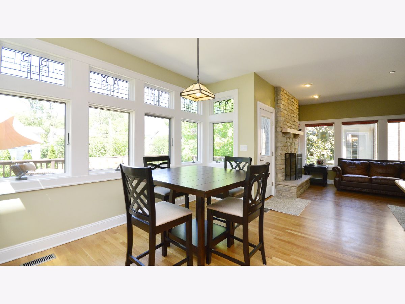
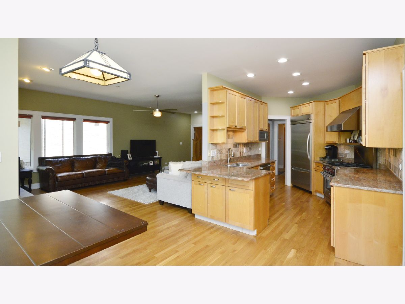
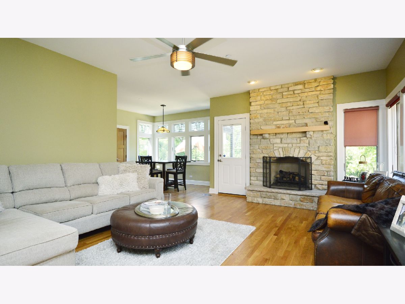
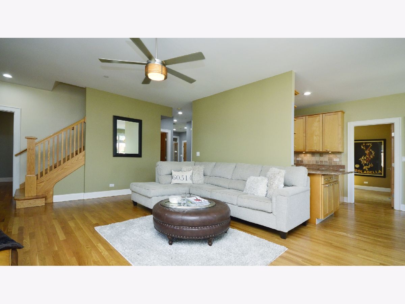
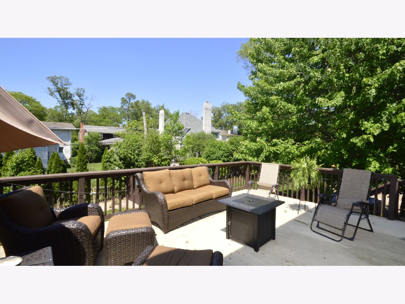
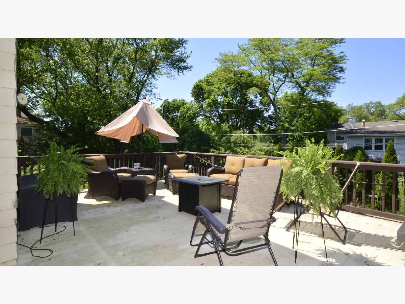
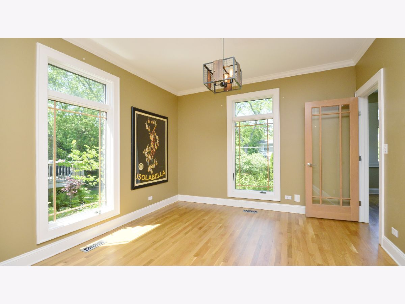
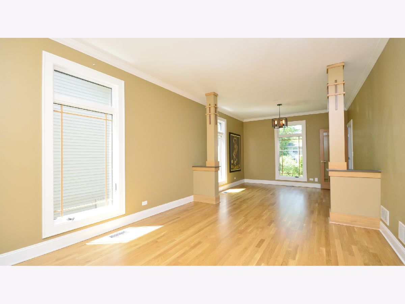
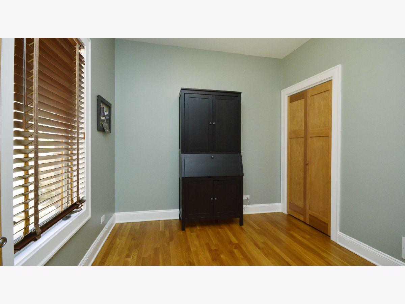
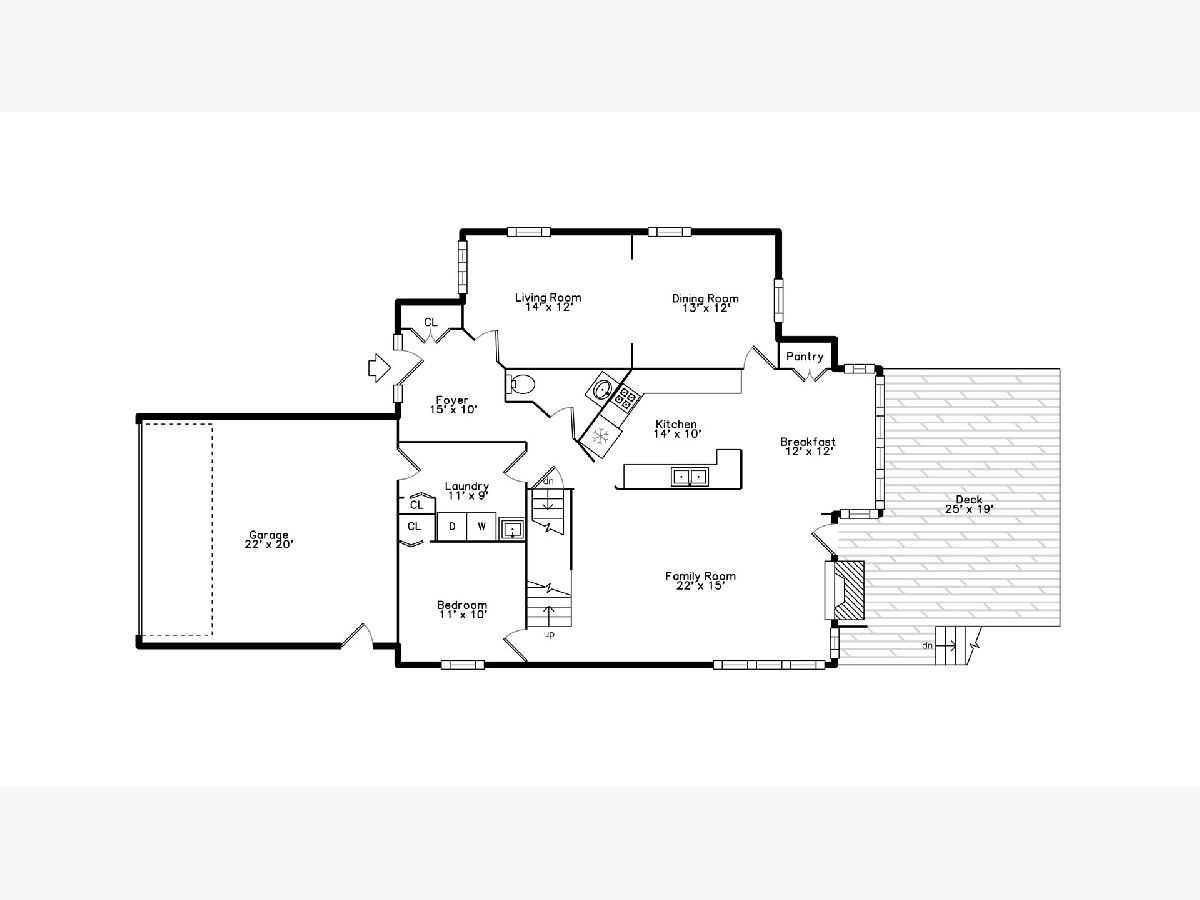
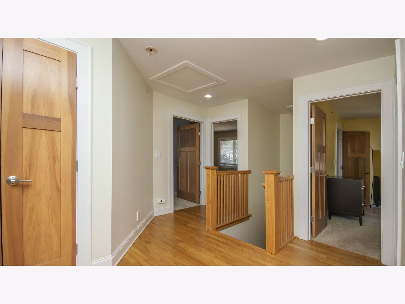
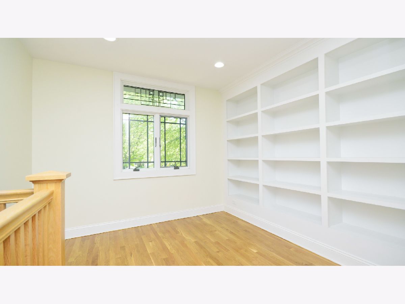
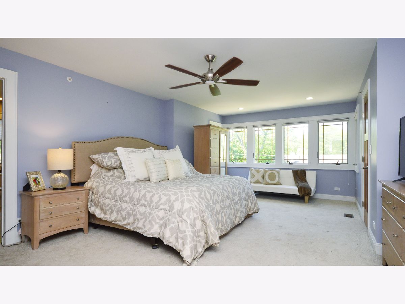
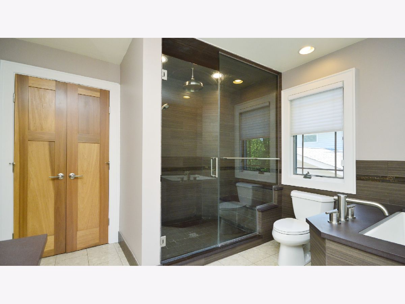
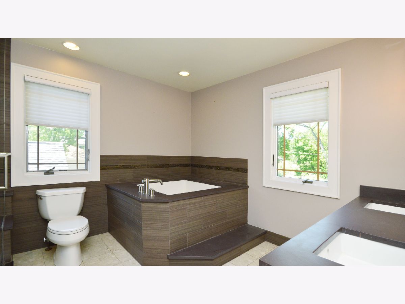
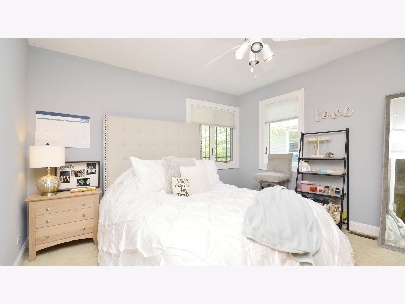
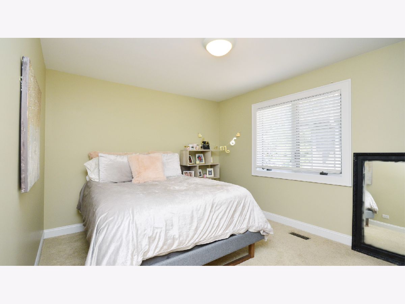
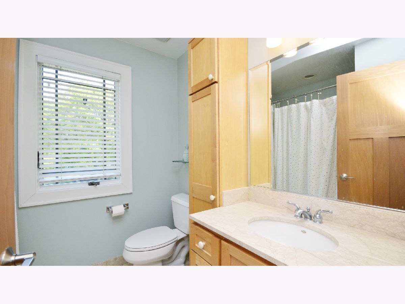
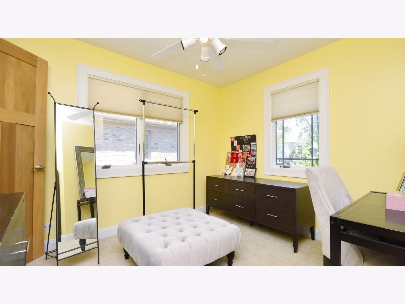
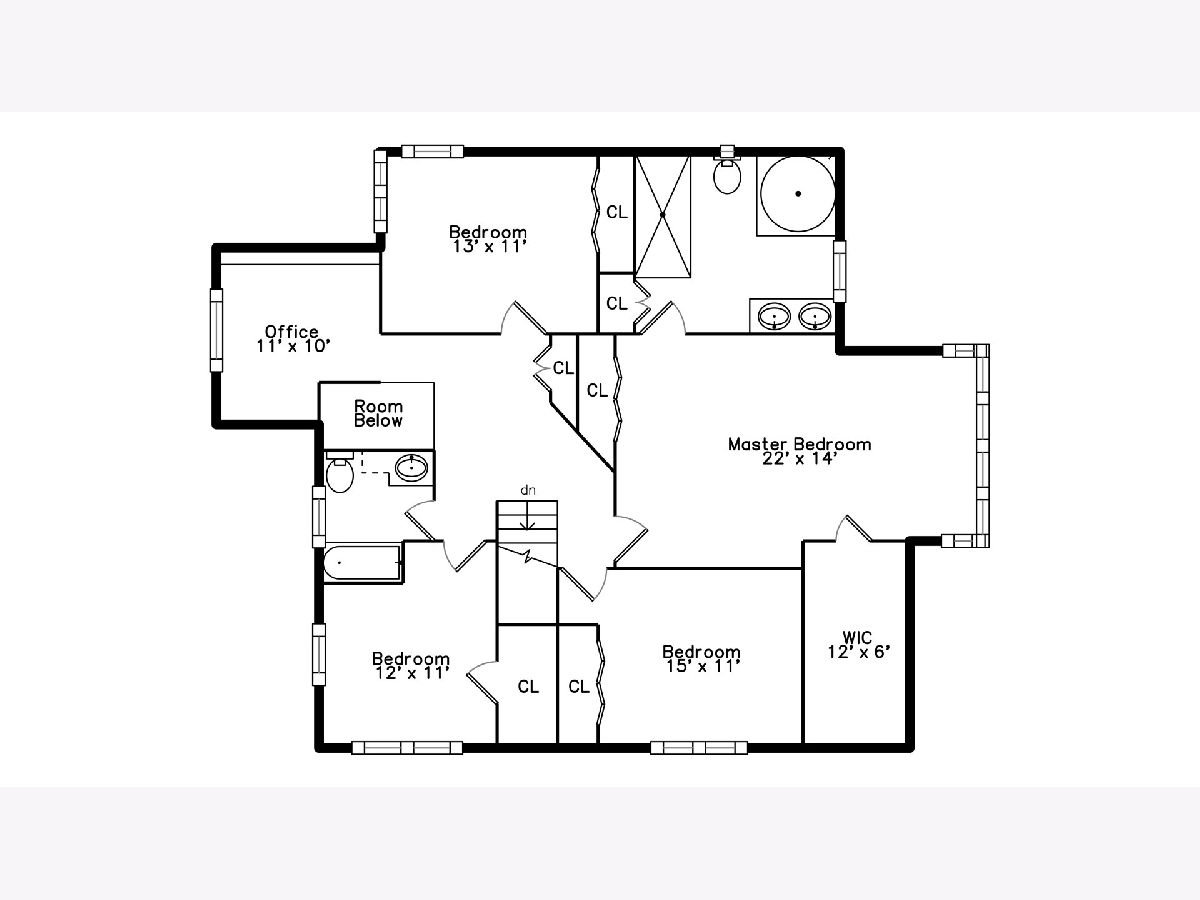
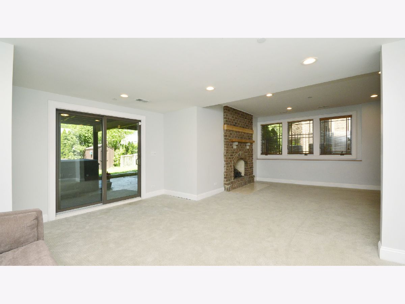
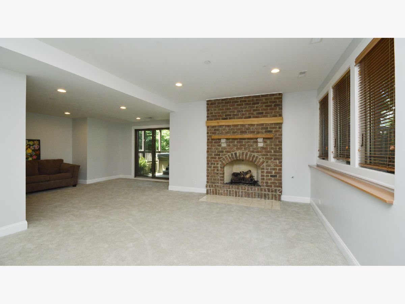
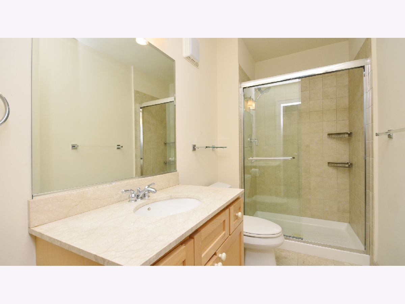
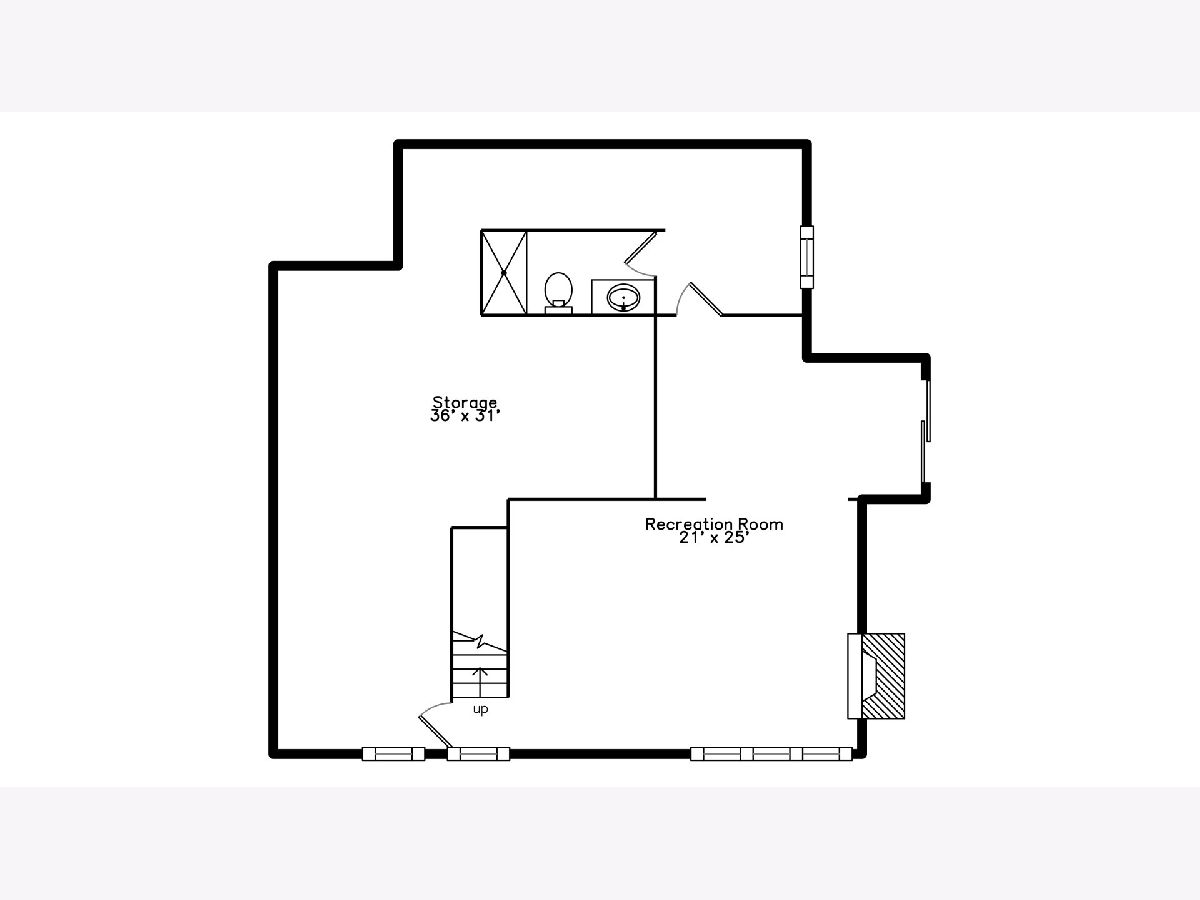
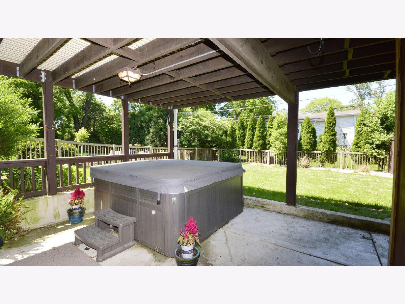
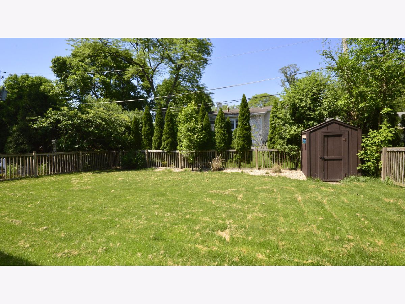
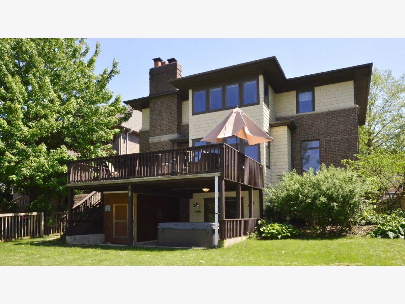
Room Specifics
Total Bedrooms: 5
Bedrooms Above Ground: 5
Bedrooms Below Ground: 0
Dimensions: —
Floor Type: Carpet
Dimensions: —
Floor Type: Carpet
Dimensions: —
Floor Type: Carpet
Dimensions: —
Floor Type: —
Full Bathrooms: 4
Bathroom Amenities: Whirlpool,Separate Shower,Double Sink
Bathroom in Basement: 1
Rooms: Bedroom 5,Breakfast Room,Foyer,Loft
Basement Description: Finished,Exterior Access
Other Specifics
| 2 | |
| Concrete Perimeter | |
| Concrete | |
| — | |
| Fenced Yard,Landscaped,Mature Trees | |
| 51X156 | |
| — | |
| Full | |
| Hardwood Floors, First Floor Bedroom, First Floor Laundry, Walk-In Closet(s) | |
| Microwave, Dishwasher, Refrigerator, Washer, Dryer, Stainless Steel Appliance(s), Cooktop, Built-In Oven, Range Hood | |
| Not in DB | |
| Park, Tennis Court(s), Curbs, Sidewalks, Street Lights, Street Paved | |
| — | |
| — | |
| Wood Burning, Gas Log, Gas Starter, Includes Accessories |
Tax History
| Year | Property Taxes |
|---|---|
| 2020 | $16,764 |
Contact Agent
Nearby Similar Homes
Nearby Sold Comparables
Contact Agent
Listing Provided By
Berkshire Hathaway HomeServices Chicago







