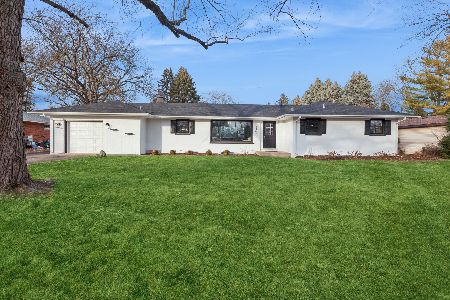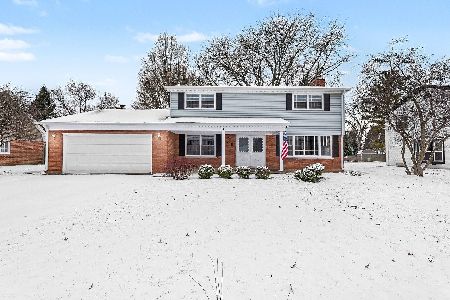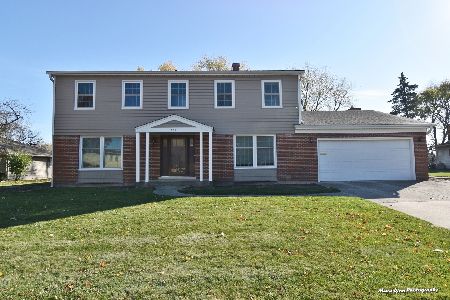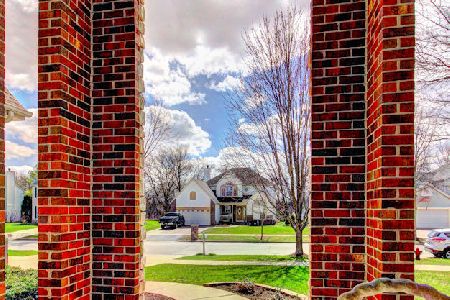320 Sans Souci Drive, Aurora, Illinois 60506
$215,000
|
Sold
|
|
| Status: | Closed |
| Sqft: | 2,212 |
| Cost/Sqft: | $97 |
| Beds: | 4 |
| Baths: | 3 |
| Year Built: | 1965 |
| Property Taxes: | $5,315 |
| Days On Market: | 2160 |
| Lot Size: | 0,34 |
Description
This Sans Souci tri-level is ready for its next homeowner! Please note the big room sizes and gorgeous private back yard! Location, location! Located just a block from Washington Middle School, Aurora Public Library, & park and only minutes from Aurora University, Aurora Country Club and I-88 access! The living and dining room combo makes it great for those big family/friend gatherings! The lower level family room offers a stone fireplace with a gas log and access door to the side yard. The big master bedroom has hardwood floors, nice closet space and a private full bath! 2 more bedrooms with hardwood floors upstairs and a 4th Bedroom is located in the lower level and offers built-in shelving. Over-sized 2 1/2 car garage. Come and bring your ideas to this solid built home with endless possibilities!
Property Specifics
| Single Family | |
| — | |
| Colonial | |
| 1965 | |
| None | |
| — | |
| No | |
| 0.34 |
| Kane | |
| Sans Souci | |
| — / Not Applicable | |
| None | |
| Public | |
| Public Sewer | |
| 10647177 | |
| 1519381003 |
Nearby Schools
| NAME: | DISTRICT: | DISTANCE: | |
|---|---|---|---|
|
Grade School
Freeman Elementary School |
129 | — | |
|
Middle School
Washington Middle School |
129 | Not in DB | |
|
High School
West Aurora High School |
129 | Not in DB | |
Property History
| DATE: | EVENT: | PRICE: | SOURCE: |
|---|---|---|---|
| 22 Apr, 2020 | Sold | $215,000 | MRED MLS |
| 11 Mar, 2020 | Under contract | $215,000 | MRED MLS |
| 25 Feb, 2020 | Listed for sale | $215,000 | MRED MLS |
Room Specifics
Total Bedrooms: 4
Bedrooms Above Ground: 4
Bedrooms Below Ground: 0
Dimensions: —
Floor Type: Hardwood
Dimensions: —
Floor Type: Hardwood
Dimensions: —
Floor Type: Vinyl
Full Bathrooms: 3
Bathroom Amenities: —
Bathroom in Basement: 0
Rooms: No additional rooms
Basement Description: Crawl
Other Specifics
| 2.5 | |
| Concrete Perimeter | |
| Concrete | |
| Patio, Storms/Screens | |
| Landscaped | |
| 86.92X160.99X97.75X159.61 | |
| — | |
| Full | |
| Hardwood Floors, Walk-In Closet(s) | |
| Range, Dishwasher, Refrigerator, Washer, Dryer, Disposal, Water Softener Owned | |
| Not in DB | |
| Park, Tennis Court(s), Curbs, Sidewalks, Street Lights | |
| — | |
| — | |
| Gas Log, Gas Starter |
Tax History
| Year | Property Taxes |
|---|---|
| 2020 | $5,315 |
Contact Agent
Nearby Similar Homes
Nearby Sold Comparables
Contact Agent
Listing Provided By
Pilmer Real Estate, Inc







