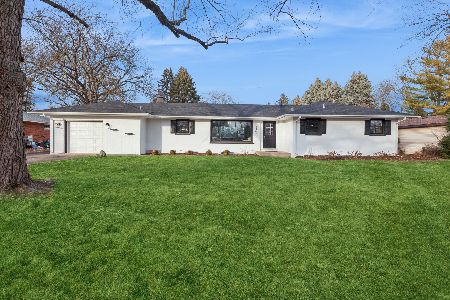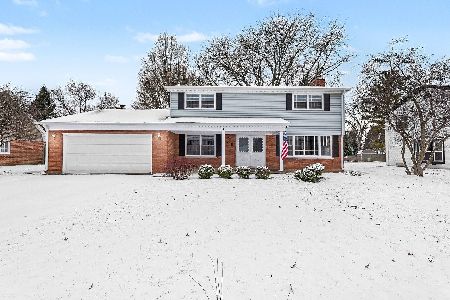370 Sans Souci Drive, Aurora, Illinois 60506
$267,000
|
Sold
|
|
| Status: | Closed |
| Sqft: | 2,523 |
| Cost/Sqft: | $107 |
| Beds: | 4 |
| Baths: | 4 |
| Year Built: | 1966 |
| Property Taxes: | $7,740 |
| Days On Market: | 1908 |
| Lot Size: | 0,40 |
Description
2500+ square feet of awesome! Newer front door leads into spacious foyer! Formal Living Room and Dining Room off foyer! Formal Dining Room has wood cased opening to kitchen that makes entertaining a breeze. Eat-in kitchen with updated SS appliances, plenty of cabinets, pantry closet, and sliding glass door to a patio overlooking a deep backyard with open area beyond the yard! The Family Room has hardwood floors and cozy brick fireplace with built-in wood storage nook along with a sliding glass door to the back yard patio. Living Room may also be a first floor master/in-law quarters with gleaming hardwood floors and beautiful private bath with big walk-in shower. Convenient first floor laundry room with utility sink and service door to the back yard. Second floor master quarters with en-suite bath. Three more big bedrooms all with hardwood floors and overhead lights and another full bath complete the 2nd floor. Full basement. Big patio offers beautiful views! Located just minutes from Orchard and Randall Rds along with quick access to I-88. Conveniently located to parks, trails, tennis, and more! So much room, so little time before this beauty is gone!
Property Specifics
| Single Family | |
| — | |
| Colonial | |
| 1966 | |
| Full | |
| — | |
| No | |
| 0.4 |
| Kane | |
| Sans Souci | |
| — / Not Applicable | |
| None | |
| Public | |
| Public Sewer | |
| 10924224 | |
| 1519381007 |
Nearby Schools
| NAME: | DISTRICT: | DISTANCE: | |
|---|---|---|---|
|
Grade School
Freeman Elementary School |
129 | — | |
|
Middle School
Washington Middle School |
129 | Not in DB | |
|
High School
West Aurora High School |
129 | Not in DB | |
Property History
| DATE: | EVENT: | PRICE: | SOURCE: |
|---|---|---|---|
| 16 Dec, 2020 | Sold | $267,000 | MRED MLS |
| 11 Nov, 2020 | Under contract | $269,900 | MRED MLS |
| 3 Nov, 2020 | Listed for sale | $269,900 | MRED MLS |
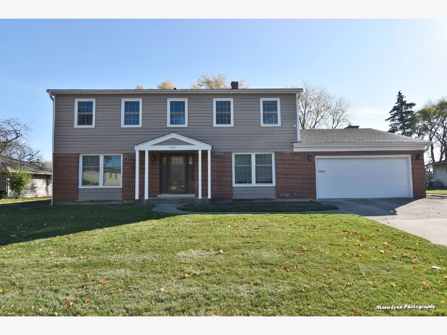
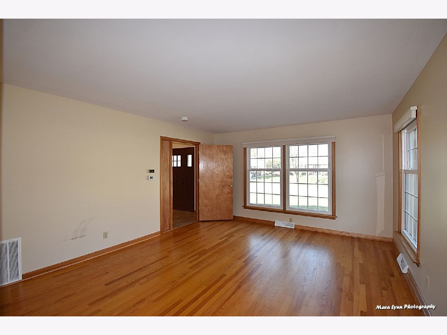
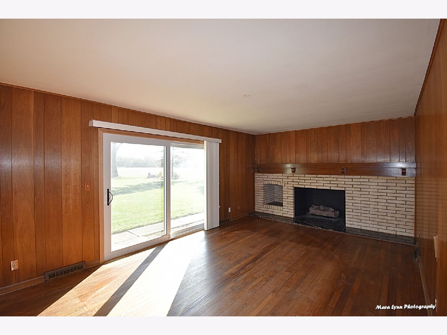
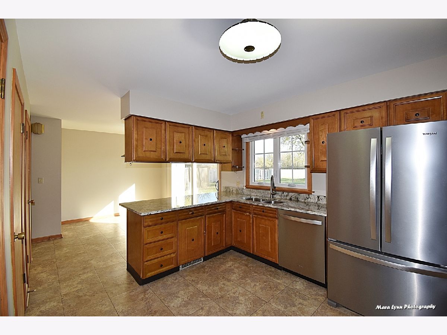
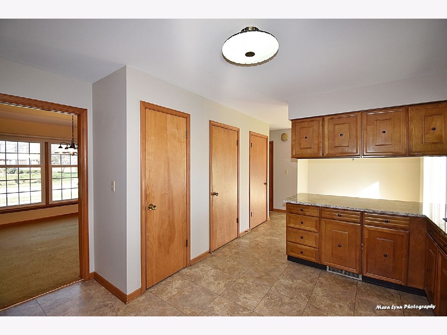
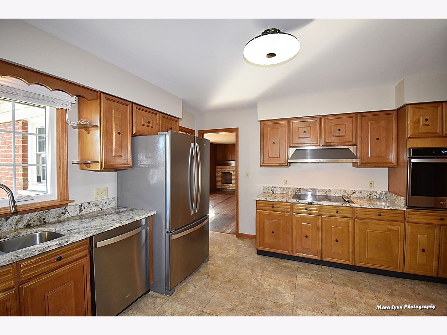
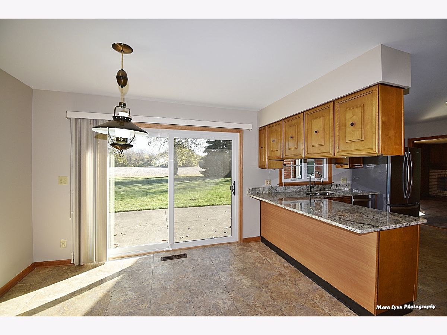
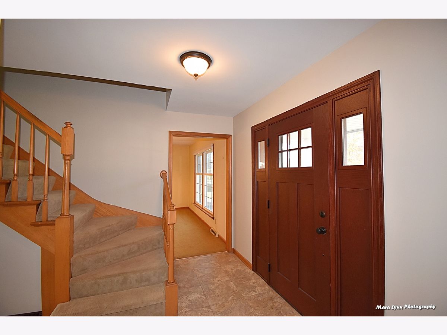

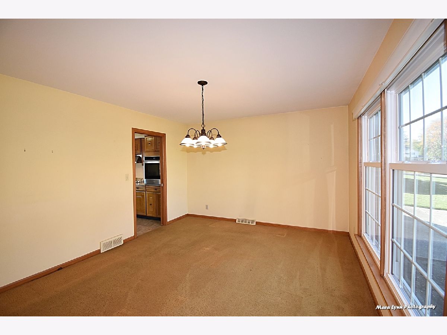
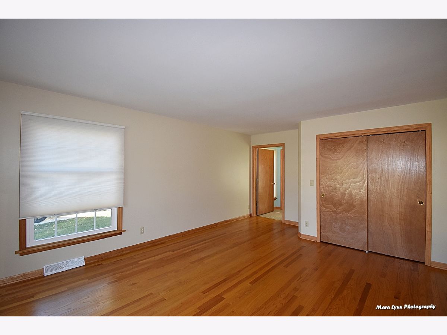
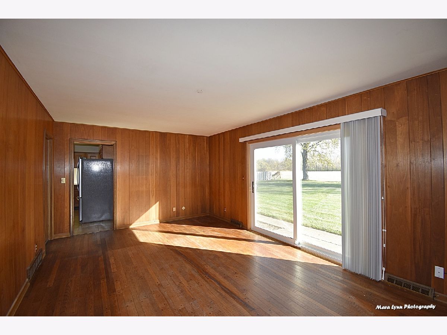
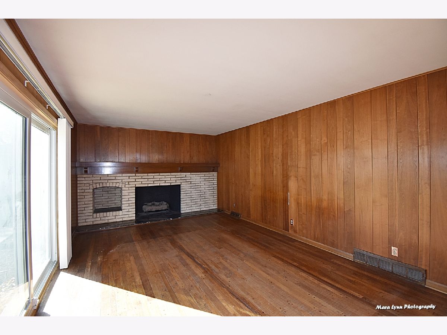

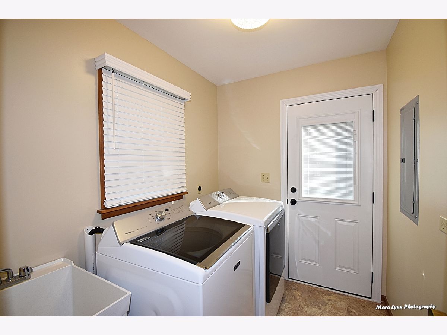
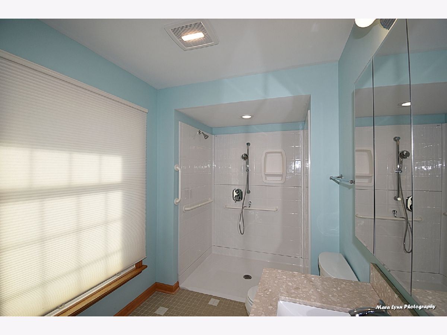
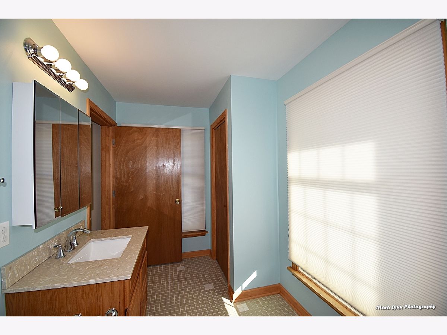
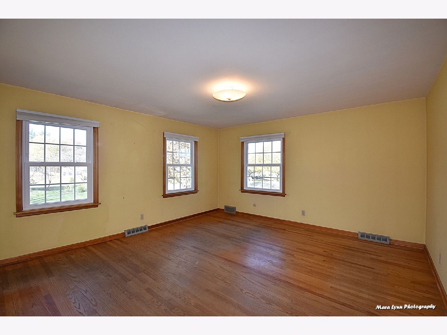
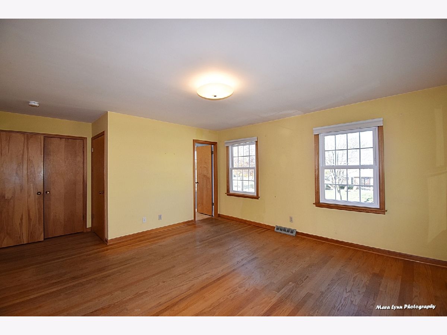

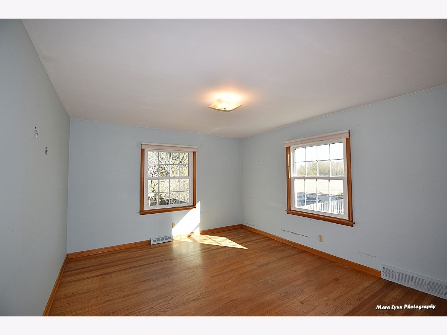

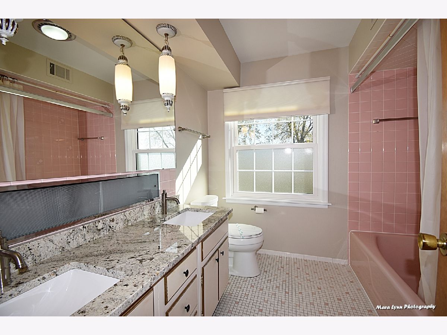


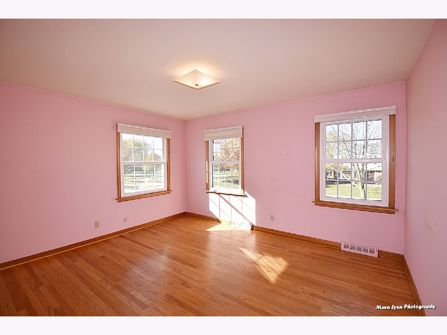

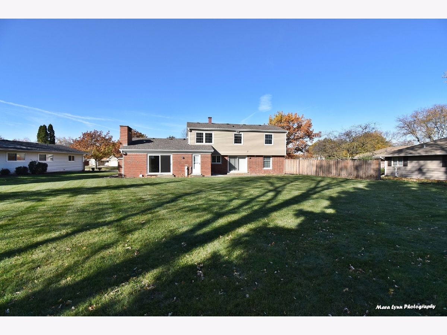
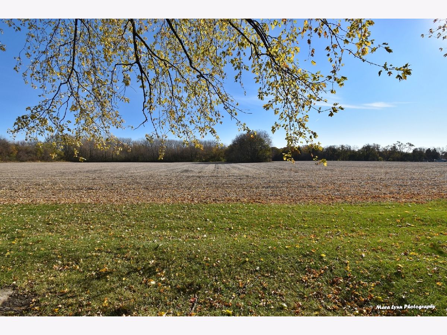
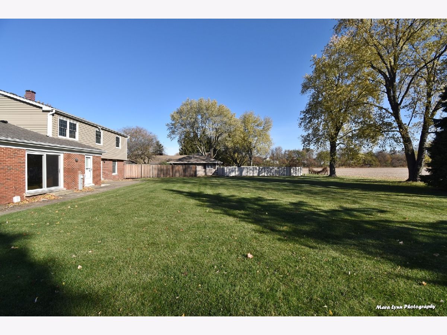
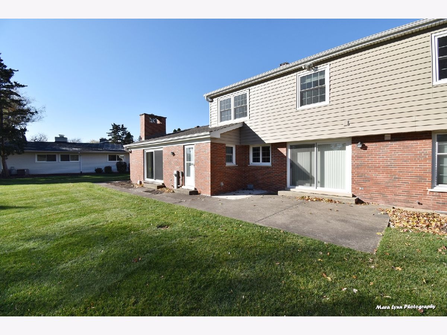

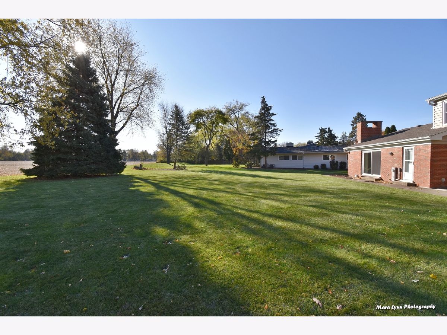

Room Specifics
Total Bedrooms: 4
Bedrooms Above Ground: 4
Bedrooms Below Ground: 0
Dimensions: —
Floor Type: Hardwood
Dimensions: —
Floor Type: Hardwood
Dimensions: —
Floor Type: Hardwood
Full Bathrooms: 4
Bathroom Amenities: Handicap Shower,Double Sink,Full Body Spray Shower
Bathroom in Basement: 0
Rooms: No additional rooms
Basement Description: Unfinished
Other Specifics
| 2 | |
| Concrete Perimeter | |
| Concrete | |
| Patio, Storms/Screens | |
| Irregular Lot | |
| 90 X 159.61 X 129.21 X 171 | |
| — | |
| Full | |
| Hardwood Floors, First Floor Laundry, First Floor Full Bath, Some Carpeting, Some Window Treatmnt, Granite Counters, Separate Dining Room | |
| Range, Dishwasher, Refrigerator, Washer, Dryer, Disposal | |
| Not in DB | |
| Curbs, Sidewalks, Street Lights, Street Paved | |
| — | |
| — | |
| Gas Log |
Tax History
| Year | Property Taxes |
|---|---|
| 2020 | $7,740 |
Contact Agent
Nearby Similar Homes
Nearby Sold Comparables
Contact Agent
Listing Provided By
Pilmer Real Estate, Inc

