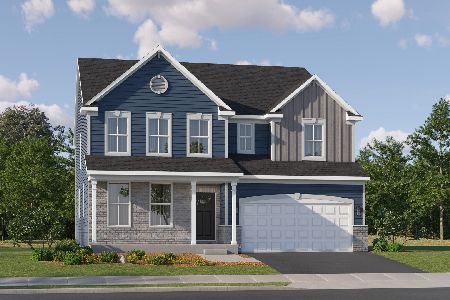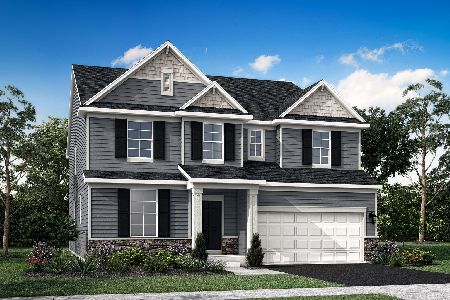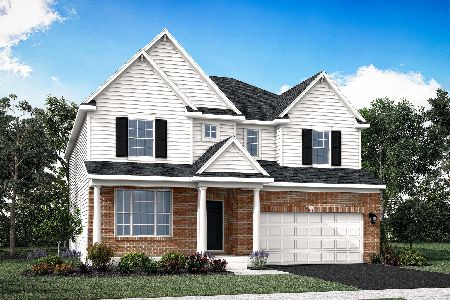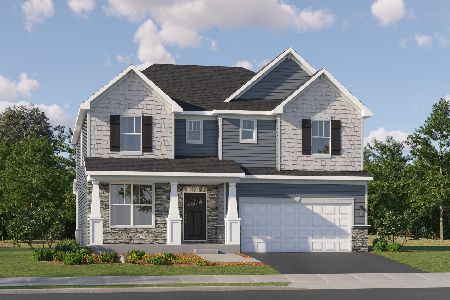320 Sedgewick Street, Carpentersville, Illinois 60110
$216,000
|
Sold
|
|
| Status: | Closed |
| Sqft: | 1,948 |
| Cost/Sqft: | $113 |
| Beds: | 3 |
| Baths: | 3 |
| Year Built: | 1975 |
| Property Taxes: | $5,277 |
| Days On Market: | 3440 |
| Lot Size: | 0,25 |
Description
Upgrades Galore! Sellers Spared No Expense! Interior Features Gleaming Hardwood Floors, Fresh Custom Paint, White Trim, and Updated Light Fixtures Throughout! Eat-In Kitchen with New Stainless Steel Appliances, an Abundance of Crisp White Cabinetry with Crown Molding, Granite Countertops, and Center Island! Sliding Glass Door Opens to Large Yard Backing to Nature Preserve, and Playhouse with Porch, Real Windows, and Monkey Bars ~ Great for Kids! 3 Spacious Bedrooms, Including Master Suite with Generous Walk-In Closet with Shelving System and Remodeled Private Bath with Whirlpool Tub and Glass Shower! Great Location ~ Close to Shopping and Restaurants! This One Won't Last!
Property Specifics
| Single Family | |
| — | |
| — | |
| 1975 | |
| Partial | |
| — | |
| No | |
| 0.25 |
| Kane | |
| — | |
| 0 / Not Applicable | |
| None | |
| Public | |
| Public Sewer | |
| 09324051 | |
| 0315407019 |
Nearby Schools
| NAME: | DISTRICT: | DISTANCE: | |
|---|---|---|---|
|
Grade School
Parkview Elementary School |
300 | — | |
|
Middle School
Carpentersville Middle School |
300 | Not in DB | |
|
High School
Dundee-crown High School |
300 | Not in DB | |
Property History
| DATE: | EVENT: | PRICE: | SOURCE: |
|---|---|---|---|
| 21 Nov, 2016 | Sold | $216,000 | MRED MLS |
| 29 Aug, 2016 | Under contract | $219,900 | MRED MLS |
| 24 Aug, 2016 | Listed for sale | $219,900 | MRED MLS |
Room Specifics
Total Bedrooms: 3
Bedrooms Above Ground: 3
Bedrooms Below Ground: 0
Dimensions: —
Floor Type: Carpet
Dimensions: —
Floor Type: Carpet
Full Bathrooms: 3
Bathroom Amenities: Whirlpool,Separate Shower
Bathroom in Basement: 0
Rooms: Eating Area
Basement Description: Unfinished
Other Specifics
| 2 | |
| Concrete Perimeter | |
| Asphalt | |
| Patio, Porch, Storms/Screens | |
| Nature Preserve Adjacent,Landscaped | |
| 10890SQFT | |
| Unfinished | |
| Full | |
| Hardwood Floors | |
| Range, Microwave, Dishwasher, Refrigerator, Freezer, Washer, Dryer, Disposal | |
| Not in DB | |
| Sidewalks, Street Lights, Street Paved | |
| — | |
| — | |
| Attached Fireplace Doors/Screen |
Tax History
| Year | Property Taxes |
|---|---|
| 2016 | $5,277 |
Contact Agent
Nearby Similar Homes
Nearby Sold Comparables
Contact Agent
Listing Provided By
RE/MAX Suburban








