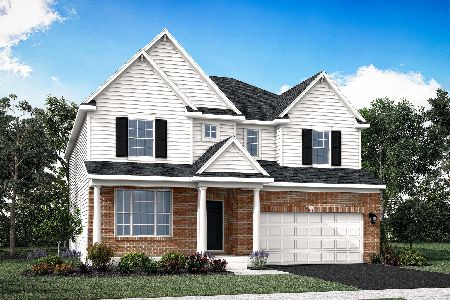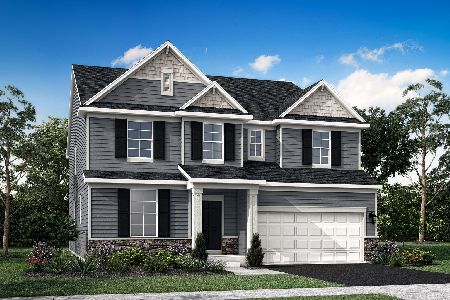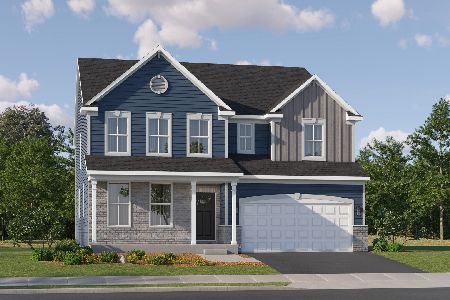331 Sedgewick Street, Carpentersville, Illinois 60110
$236,500
|
Sold
|
|
| Status: | Closed |
| Sqft: | 2,350 |
| Cost/Sqft: | $101 |
| Beds: | 5 |
| Baths: | 3 |
| Year Built: | 1995 |
| Property Taxes: | $5,244 |
| Days On Market: | 2803 |
| Lot Size: | 0,19 |
Description
Large 5 bedroom traditional two-story home. New stove, dishwasher, Lennox furnace and a/c unit. New roof 2012, eat-in kitchen with pantry, formal dining room with sliding glass doors lead to backyard with mature landscape, hot tub, storage shed and concrete patio. Light filled master bedroom suite and private bath, four additional bedrooms upstairs. Partially finished basement boasts recreation room, large storage area and separate laundry room. Plus an oversize 2.5 car garage! Walk to Carpenter Park, a twenty acre city favorite with walking paths, 9 hole disc-golf course, basketball courts, bandshell, new playground, and picnic areas.
Property Specifics
| Single Family | |
| — | |
| Colonial | |
| 1995 | |
| Full | |
| — | |
| No | |
| 0.19 |
| Kane | |
| Oak Meadows | |
| 0 / Not Applicable | |
| None | |
| Public | |
| Public Sewer | |
| 09901169 | |
| 0315463010 |
Nearby Schools
| NAME: | DISTRICT: | DISTANCE: | |
|---|---|---|---|
|
Grade School
Parkview Elementary School |
300 | — | |
|
Middle School
Carpentersville Middle School |
300 | Not in DB | |
|
High School
Dundee-crown High School |
300 | Not in DB | |
Property History
| DATE: | EVENT: | PRICE: | SOURCE: |
|---|---|---|---|
| 25 May, 2012 | Sold | $164,900 | MRED MLS |
| 28 Mar, 2012 | Under contract | $175,000 | MRED MLS |
| 8 Nov, 2011 | Listed for sale | $175,000 | MRED MLS |
| 29 May, 2018 | Sold | $236,500 | MRED MLS |
| 10 May, 2018 | Under contract | $238,000 | MRED MLS |
| — | Last price change | $240,000 | MRED MLS |
| 12 Apr, 2018 | Listed for sale | $240,000 | MRED MLS |
Room Specifics
Total Bedrooms: 5
Bedrooms Above Ground: 5
Bedrooms Below Ground: 0
Dimensions: —
Floor Type: Carpet
Dimensions: —
Floor Type: Carpet
Dimensions: —
Floor Type: Carpet
Dimensions: —
Floor Type: —
Full Bathrooms: 3
Bathroom Amenities: —
Bathroom in Basement: 0
Rooms: Bedroom 5,Eating Area,Storage
Basement Description: Partially Finished
Other Specifics
| 2.5 | |
| — | |
| Asphalt | |
| Patio, Hot Tub, Storms/Screens | |
| — | |
| 121' X 63' | |
| — | |
| Full | |
| — | |
| — | |
| Not in DB | |
| Sidewalks, Street Lights, Street Paved | |
| — | |
| — | |
| — |
Tax History
| Year | Property Taxes |
|---|---|
| 2012 | $6,416 |
| 2018 | $5,244 |
Contact Agent
Nearby Similar Homes
Nearby Sold Comparables
Contact Agent
Listing Provided By
Baird & Warner







