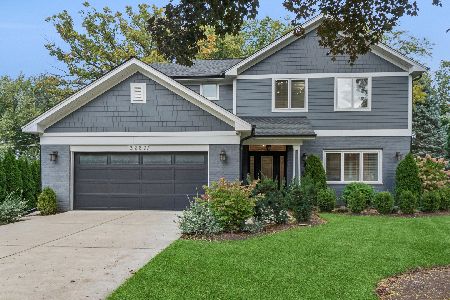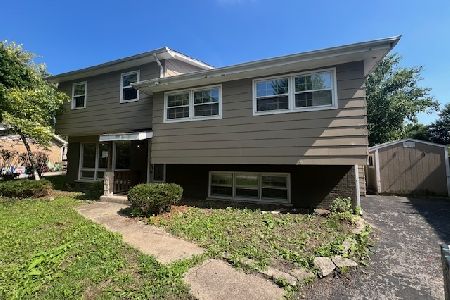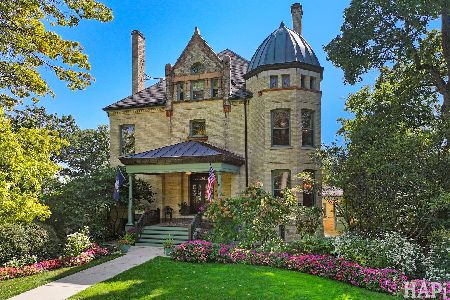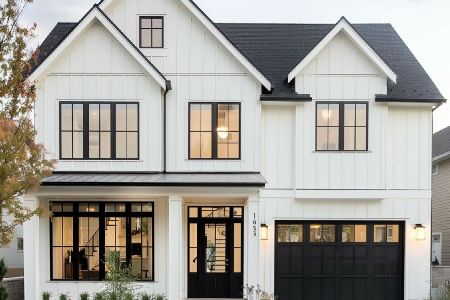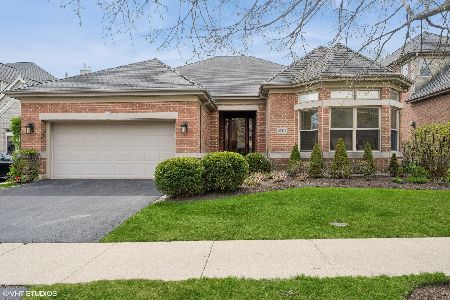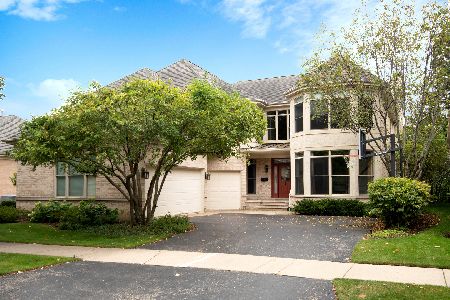320 Whistler Road, Highland Park, Illinois 60035
$683,000
|
Sold
|
|
| Status: | Closed |
| Sqft: | 4,225 |
| Cost/Sqft: | $173 |
| Beds: | 4 |
| Baths: | 6 |
| Year Built: | 1999 |
| Property Taxes: | $20,545 |
| Days On Market: | 2827 |
| Lot Size: | 0,18 |
Description
Gracious 4,200sq home in Highland Park's desirable & picturesque Fort Sheridan. Beautifully situated on the meadow in the heart of Ft. Sheridan w/gravel nature trails & stunning pond. 5 bedroom 5 1/2 bath home offers unique & expansive Southern views showcasing an abundance of windows & natural light. The 2 story Grt Room & Kit offer a generous Bkfast area & sep Wet-Bar perfect for entertaining. This home has 10' ceilings, 8' doors, custom moldings 1st floor full & half baths & an in-home sound system. The 1st flr Library is detailed w/custom built-ins & french doors. Enter the elegant master suite thru dbl doors & enjoy the relaxing southern views w/expansive windows, sep den area w/custom built-ins, 2 custom walk-in closets & spacious bath w/sep soaking tub & large dbl vanity. Add'l large ensuite bedrm for 2nd Master or Au Pair. Amazing fully finished LL w/wet bar, sauna/steam rm, custom wine cellar w/temp controls & exercise rm. 3 car attached htd garage. Dog run.Walk to the beach
Property Specifics
| Single Family | |
| — | |
| — | |
| 1999 | |
| Full | |
| — | |
| No | |
| 0.18 |
| Lake | |
| Fort Sheridan | |
| 0 / Not Applicable | |
| None | |
| Lake Michigan | |
| Public Sewer | |
| 09932955 | |
| 16104100060000 |
Nearby Schools
| NAME: | DISTRICT: | DISTANCE: | |
|---|---|---|---|
|
Grade School
Wayne Thomas Elementary School |
112 | — | |
|
Middle School
Northwood Junior High School |
112 | Not in DB | |
|
High School
Highland Park High School |
113 | Not in DB | |
|
Alternate Elementary School
Oak Terrace Elementary School |
— | Not in DB | |
Property History
| DATE: | EVENT: | PRICE: | SOURCE: |
|---|---|---|---|
| 10 Jul, 2018 | Sold | $683,000 | MRED MLS |
| 4 Jun, 2018 | Under contract | $730,000 | MRED MLS |
| 30 Apr, 2018 | Listed for sale | $730,000 | MRED MLS |
Room Specifics
Total Bedrooms: 5
Bedrooms Above Ground: 4
Bedrooms Below Ground: 1
Dimensions: —
Floor Type: Carpet
Dimensions: —
Floor Type: Carpet
Dimensions: —
Floor Type: Carpet
Dimensions: —
Floor Type: —
Full Bathrooms: 6
Bathroom Amenities: Whirlpool,Separate Shower,Double Sink,European Shower
Bathroom in Basement: 1
Rooms: Bedroom 5,Exercise Room,Foyer,Office,Recreation Room,Utility Room-Lower Level,Other Room
Basement Description: Finished
Other Specifics
| 3 | |
| Concrete Perimeter | |
| Asphalt | |
| Patio | |
| — | |
| 129 X 60 | |
| Unfinished | |
| Full | |
| Vaulted/Cathedral Ceilings, Sauna/Steam Room, Hardwood Floors, In-Law Arrangement, First Floor Laundry, First Floor Full Bath | |
| Double Oven, Microwave, Dishwasher, Refrigerator, Bar Fridge, Freezer, Washer, Dryer, Disposal | |
| Not in DB | |
| Sidewalks, Street Lights, Street Paved | |
| — | |
| — | |
| Gas Log |
Tax History
| Year | Property Taxes |
|---|---|
| 2018 | $20,545 |
Contact Agent
Nearby Similar Homes
Nearby Sold Comparables
Contact Agent
Listing Provided By
@properties

