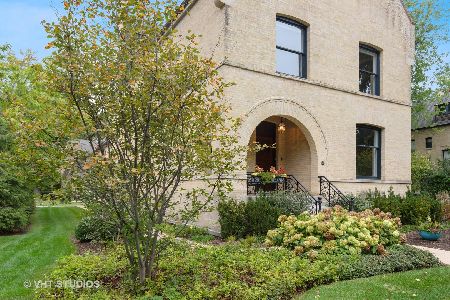34 Logan Loop, Highland Park, Illinois 60035
$3,800,000
|
For Sale
|
|
| Status: | Active |
| Sqft: | 7,891 |
| Cost/Sqft: | $482 |
| Beds: | 7 |
| Baths: | 8 |
| Year Built: | 1890 |
| Property Taxes: | $58,380 |
| Days On Market: | 152 |
| Lot Size: | 0,75 |
Description
Historic Queen Anne mansion overlooking Lake Michigan! Set on a private 3/4 acre. Very private, only one neighbor-surrounded on three sides by park,ravine, and Lake, adding "borrowed landscape". NuHaus kitchen overlooks Lake. Gorgeous views everywhere. Master Bedroom retreat w/fireplace and 2 balconies. Indoor lap pool! First floor bedroom with full bath for guests. Second floor library and additional family room. Newly finished lower level has wine room, play areas, billiards room, and more. Freshly renovated laundry has a dog shower! Meticulously rehabbed with newer mechanical systems. Windows were removed, restored, and returned. Large lawn area for play, plus a path to your private overlook for morning coffee. Bluff is maintained by Forest Preserve and is a designated Dark Sky area- see the stars from your bedroom window. 4 car tandem garage. Choice of elementary school. The history! Patton lived around the corner, Teddy Roosevelt spent time here. Stroll or bicycle to restaurants and shops. The Fort Sheridan neighborhood of Highland Park is a thriving community with parks, playgrounds, beach, nature trails, and arts. Is your family Musically talented? Midwest Young Artists has classes, concerts, and opportunities for all school ages. Fine Arts are at the Rotblatt & Amrany Fine Art Studio. This is the lifestyle you've earned.
Property Specifics
| Single Family | |
| — | |
| — | |
| 1890 | |
| — | |
| MANSION | |
| Yes | |
| 0.75 |
| Lake | |
| Fort Sheridan | |
| 345 / Quarterly | |
| — | |
| — | |
| — | |
| 12482072 | |
| 16111020220000 |
Nearby Schools
| NAME: | DISTRICT: | DISTANCE: | |
|---|---|---|---|
|
Grade School
Oak Terrace Elementary School |
112 | — | |
|
Middle School
Northwood Junior High School |
112 | Not in DB | |
|
High School
Highland Park High School |
113 | Not in DB | |
Property History
| DATE: | EVENT: | PRICE: | SOURCE: |
|---|---|---|---|
| 26 Aug, 2025 | Listed for sale | $3,800,000 | MRED MLS |
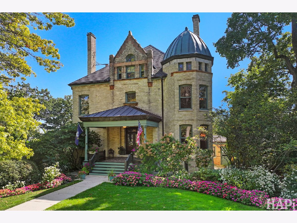
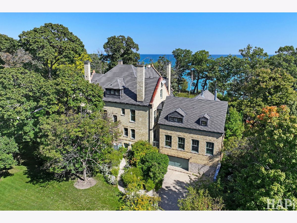
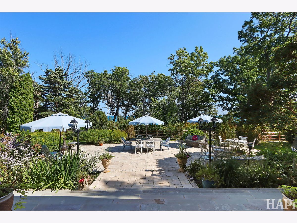
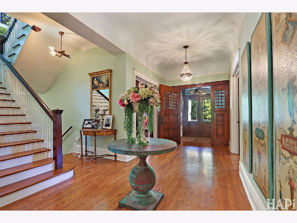
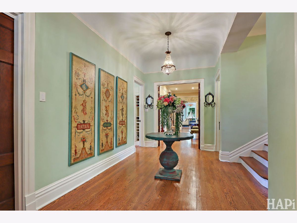
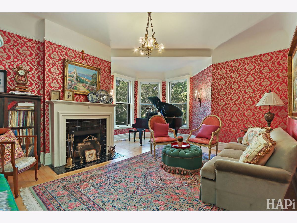
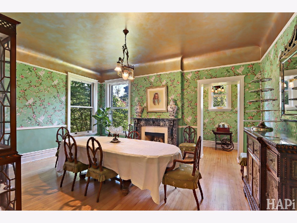
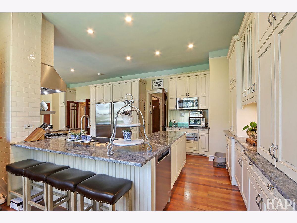
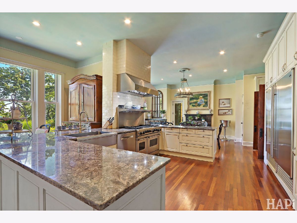
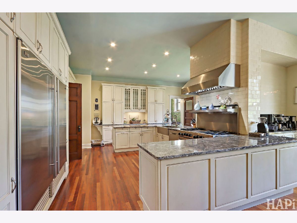
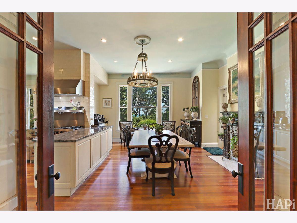
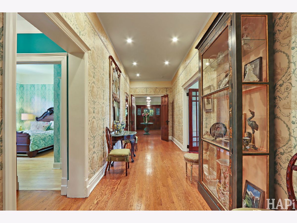
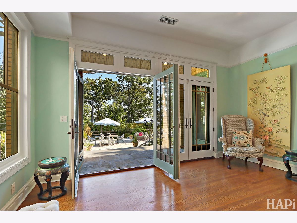
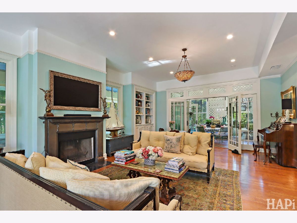
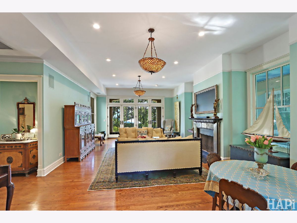
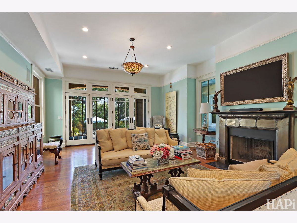
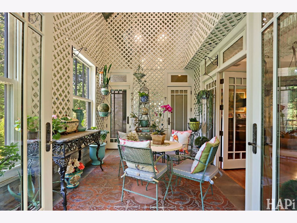
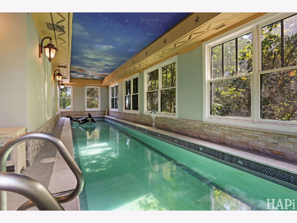
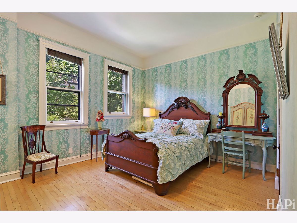
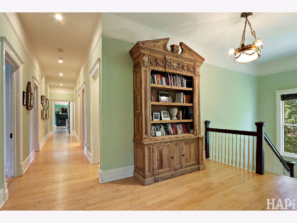
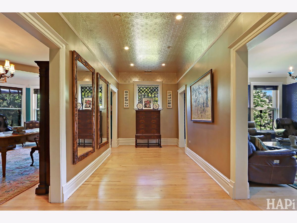
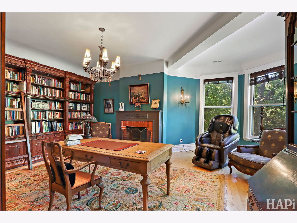
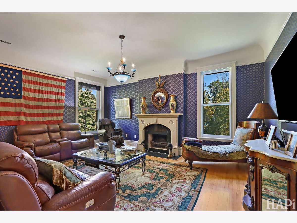
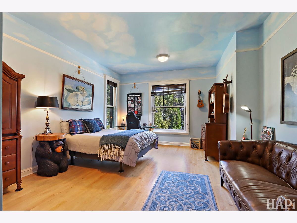
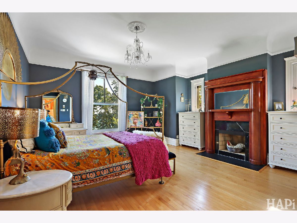
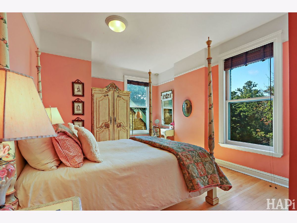
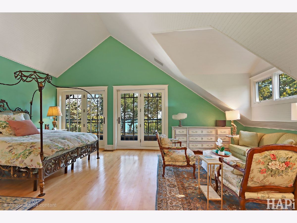
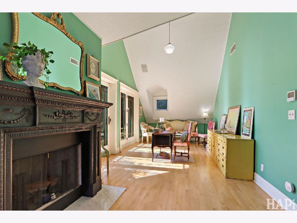
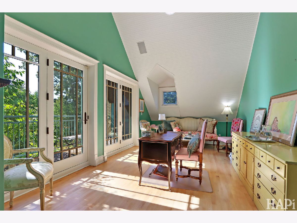
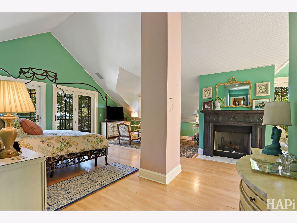
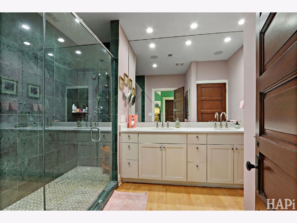
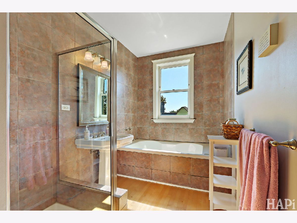
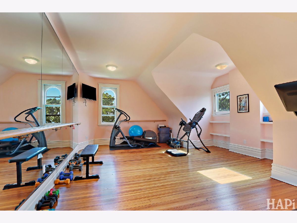
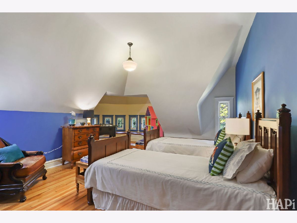
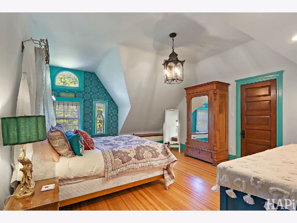
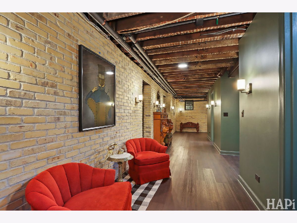
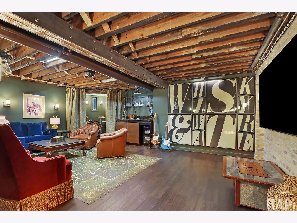
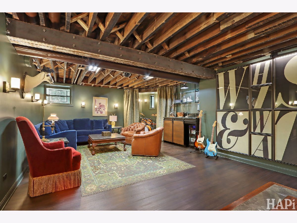
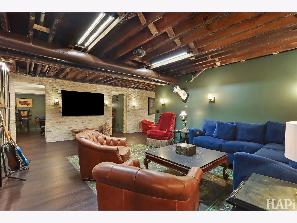
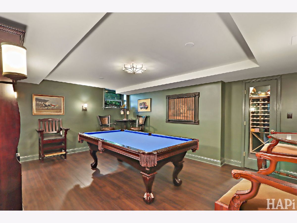
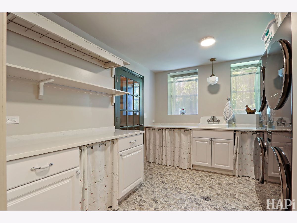
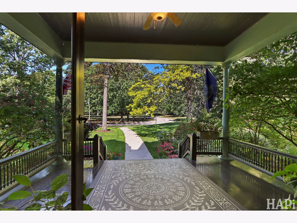
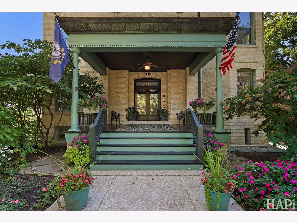
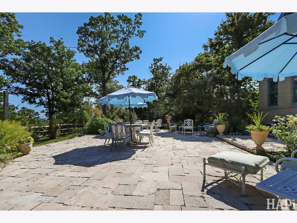
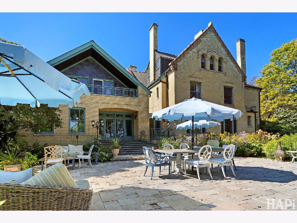
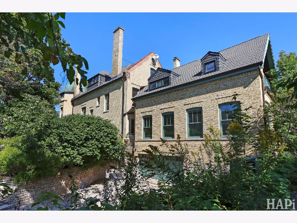
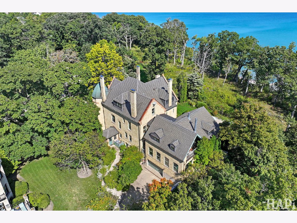
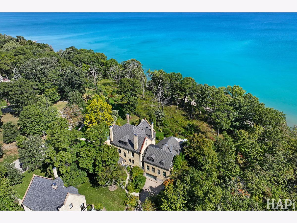
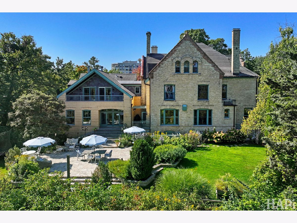
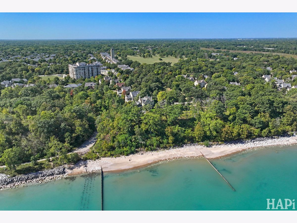
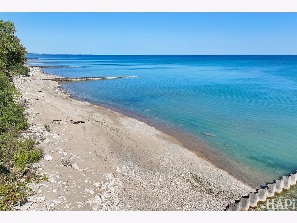
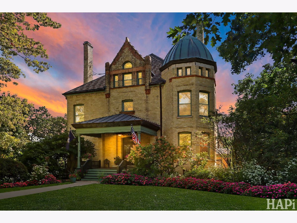
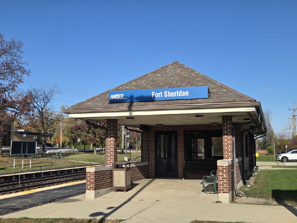
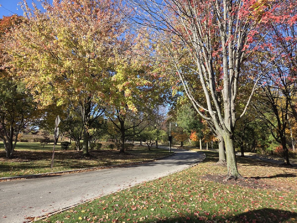
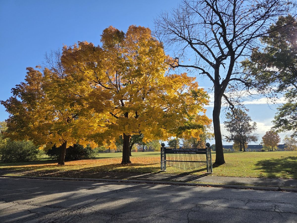
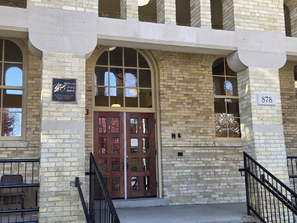
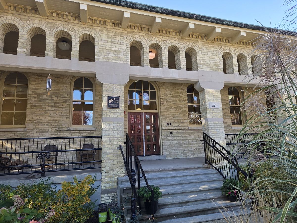
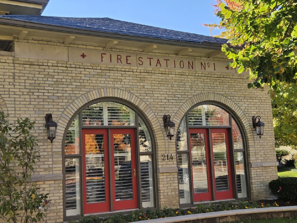
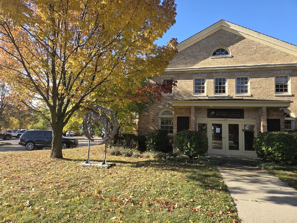
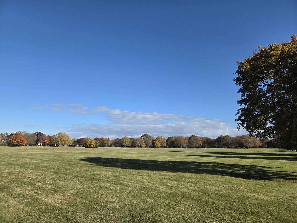
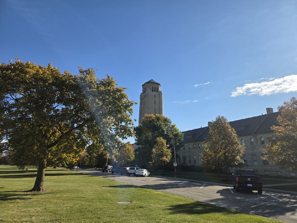
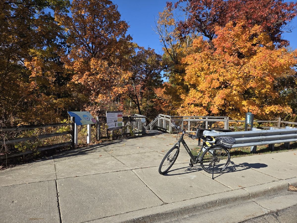
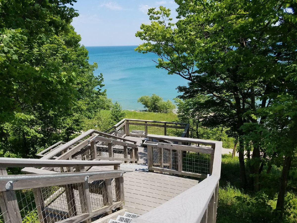
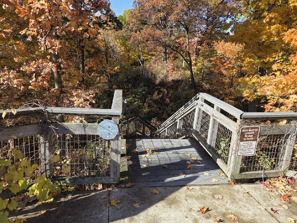
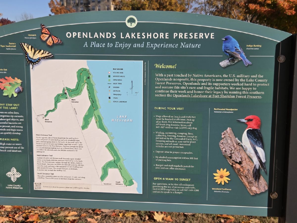
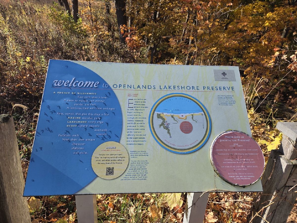
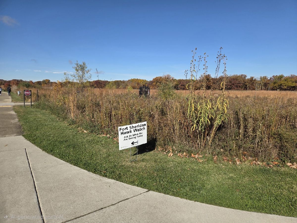
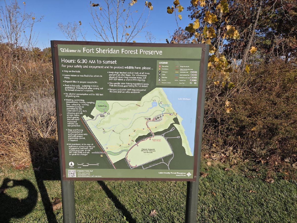
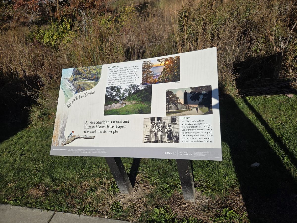
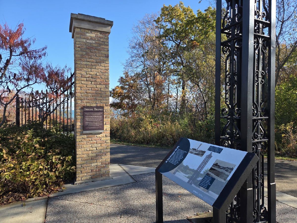
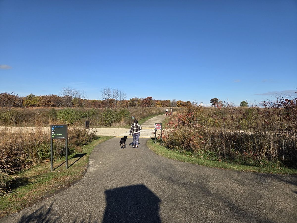
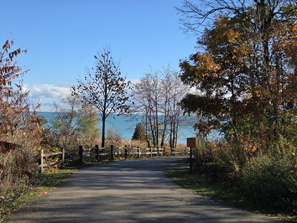
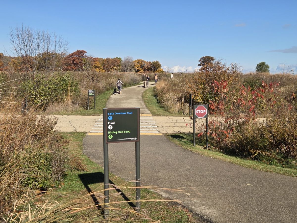
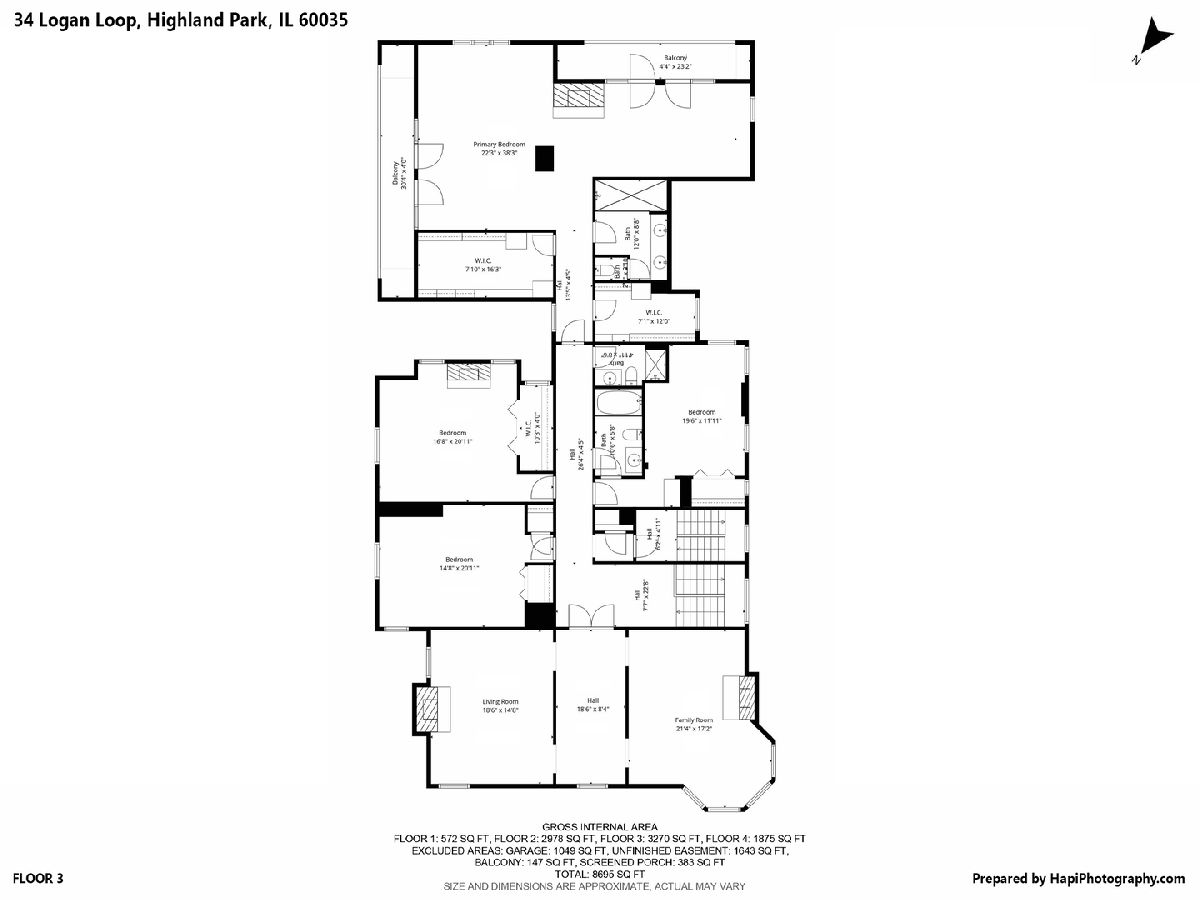
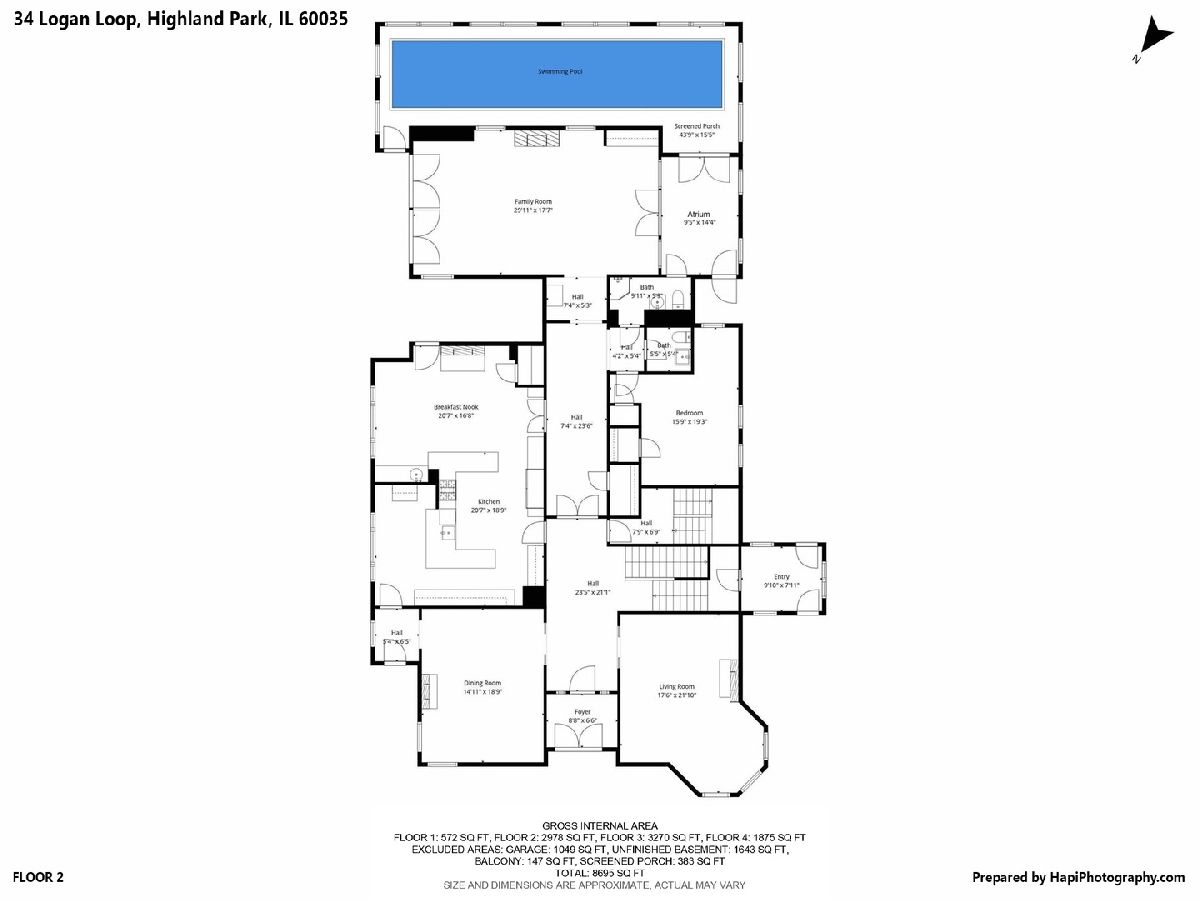
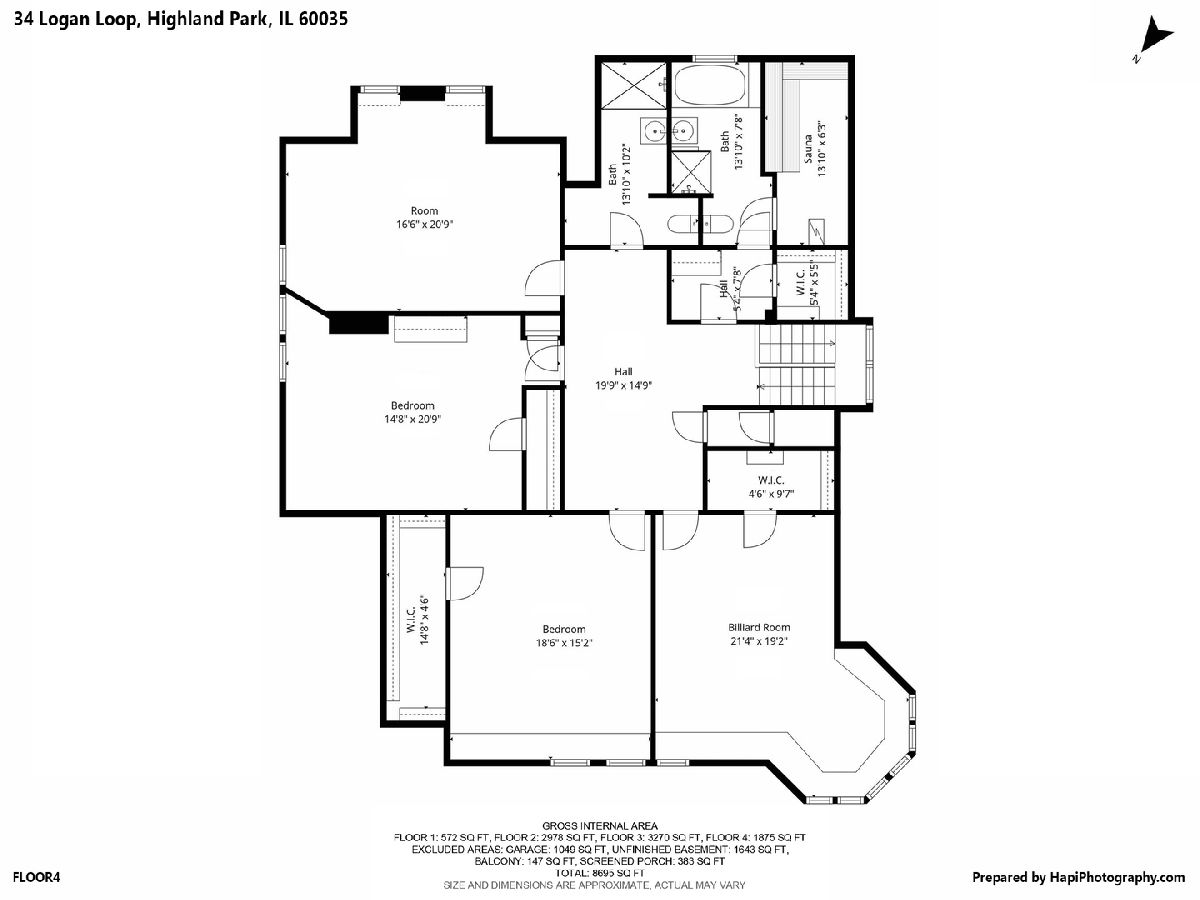
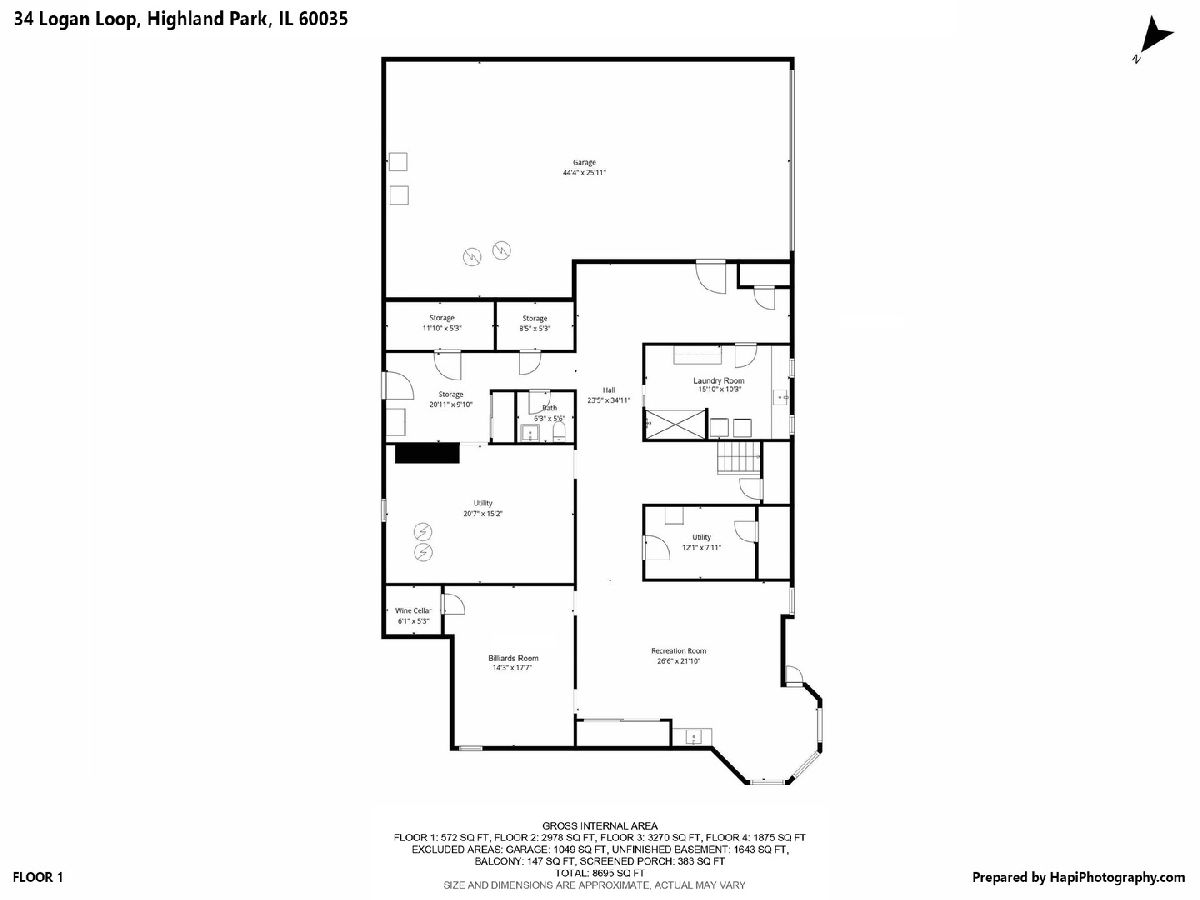
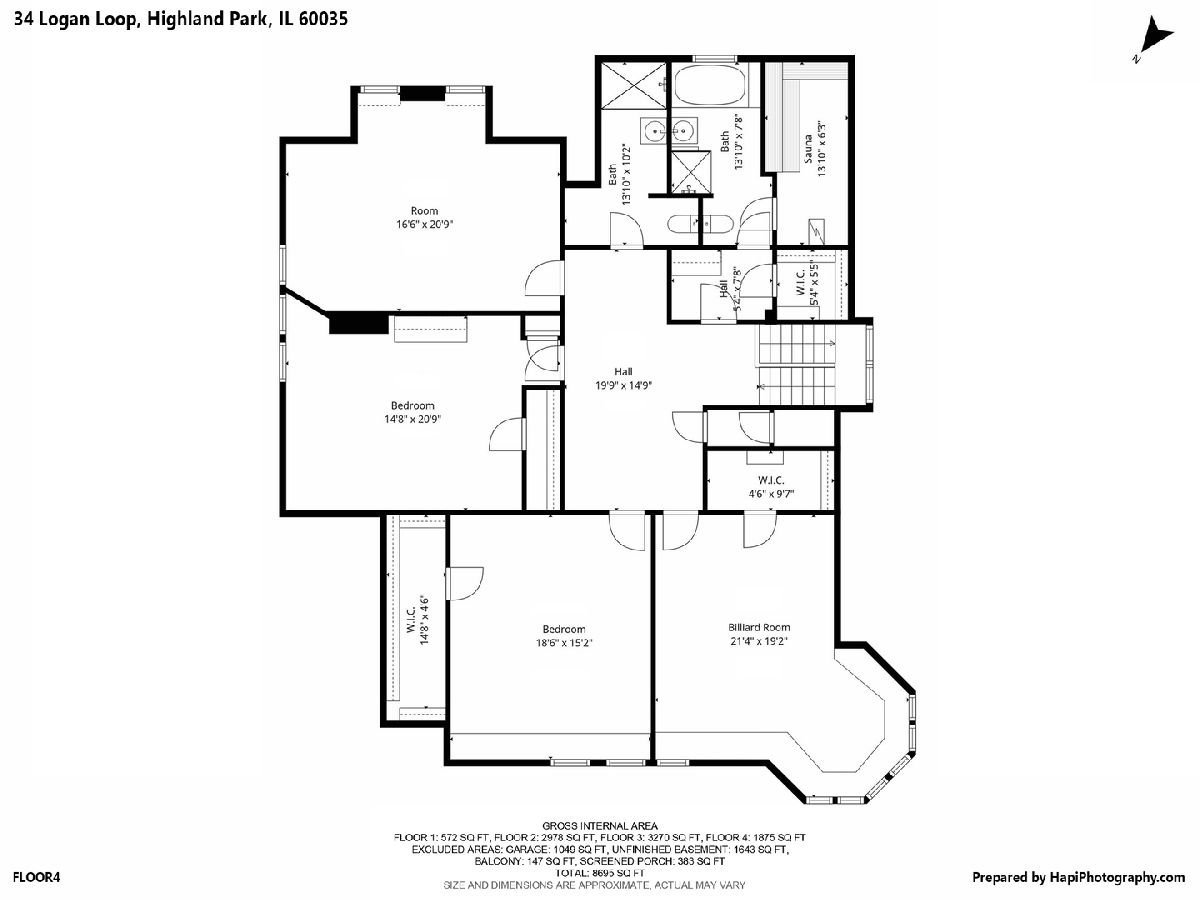
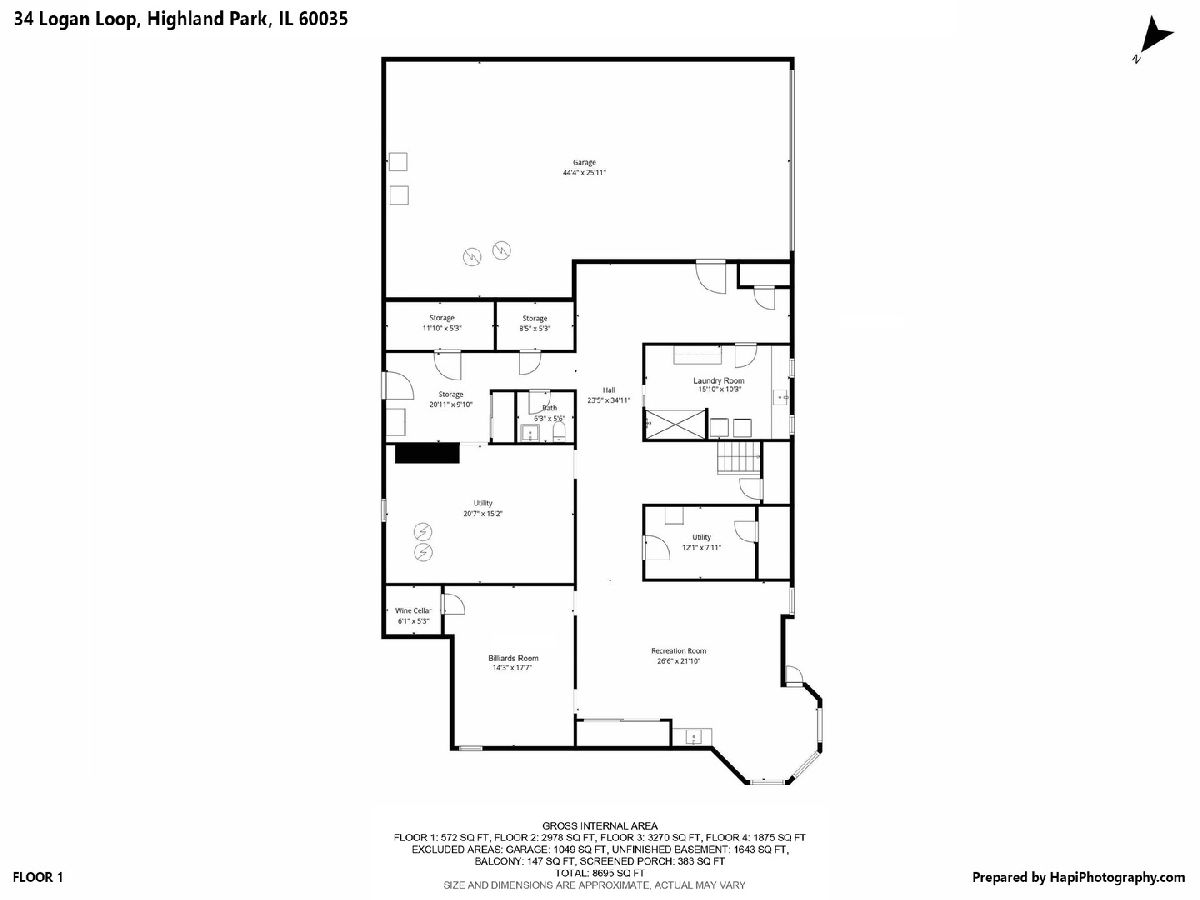
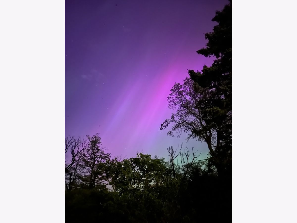
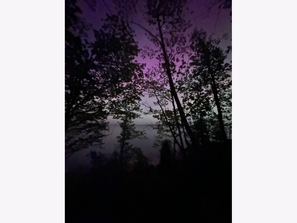
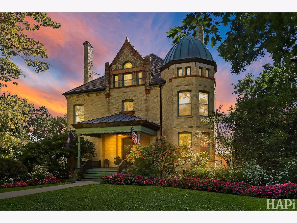
Room Specifics
Total Bedrooms: 7
Bedrooms Above Ground: 7
Bedrooms Below Ground: 0
Dimensions: —
Floor Type: —
Dimensions: —
Floor Type: —
Dimensions: —
Floor Type: —
Dimensions: —
Floor Type: —
Dimensions: —
Floor Type: —
Dimensions: —
Floor Type: —
Full Bathrooms: 8
Bathroom Amenities: Whirlpool,Double Sink,European Shower
Bathroom in Basement: 1
Rooms: —
Basement Description: —
Other Specifics
| 4 | |
| — | |
| — | |
| — | |
| — | |
| 240X220X133X180 | |
| Full | |
| — | |
| — | |
| — | |
| Not in DB | |
| — | |
| — | |
| — | |
| — |
Tax History
| Year | Property Taxes |
|---|---|
| 2025 | $58,380 |
Contact Agent
Nearby Similar Homes
Nearby Sold Comparables
Contact Agent
Listing Provided By
Jameson Sotheby's International Realty



