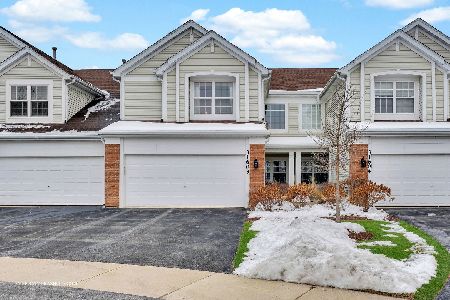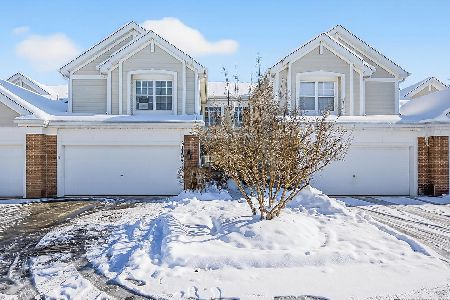32005 Millard Circle, Warrenville, Illinois 60555
$265,000
|
Sold
|
|
| Status: | Closed |
| Sqft: | 1,780 |
| Cost/Sqft: | $154 |
| Beds: | 3 |
| Baths: | 2 |
| Year Built: | 1997 |
| Property Taxes: | $5,162 |
| Days On Market: | 2465 |
| Lot Size: | 0,00 |
Description
Coveted & Unique floor plan in this townhome development offering THREE bedrooms AND an office! District 200 Wheaton schools. Vaulted ceiling & numerous windows floods the entire main level w/ natural light! Updated kitchen w/ white cabinets, new granite counters April 2019, new stove & microwave in 2018, large eat-in area, hardwood floor, butcher block counter island & pantry. Spacious master suite w/ private bath including a huge walk-in closet, double sink & soaking tub. Office w/ built-in desk & hardwood floor. Can lights in hall & Kitchen. White trim throughout including crown molding above windows. Balcony off living room plus yard space and views of park & forest preserve. In-unit laundry room w/ new flooring April 2019. Two car garage, entrance built-in bench, coat rack & cubbies. Quick access to expressway, prairie path, south Wheaton for shopping & errands. Fresh paint throughout including kitchen just painted April 2019.
Property Specifics
| Condos/Townhomes | |
| 1 | |
| — | |
| 1997 | |
| None | |
| WINFIELD | |
| No | |
| — |
| Du Page | |
| Cantera | |
| 283 / Monthly | |
| Insurance,Exterior Maintenance,Lawn Care,Scavenger,Snow Removal | |
| Community Well | |
| Public Sewer | |
| 10363488 | |
| 0435421073 |
Nearby Schools
| NAME: | DISTRICT: | DISTANCE: | |
|---|---|---|---|
|
Grade School
Bower Elementary School |
200 | — | |
|
Middle School
Hubble Middle School |
200 | Not in DB | |
|
High School
Wheaton Warrenville South H S |
200 | Not in DB | |
Property History
| DATE: | EVENT: | PRICE: | SOURCE: |
|---|---|---|---|
| 26 Jul, 2019 | Sold | $265,000 | MRED MLS |
| 15 May, 2019 | Under contract | $275,000 | MRED MLS |
| 1 May, 2019 | Listed for sale | $275,000 | MRED MLS |
Room Specifics
Total Bedrooms: 3
Bedrooms Above Ground: 3
Bedrooms Below Ground: 0
Dimensions: —
Floor Type: Carpet
Dimensions: —
Floor Type: Carpet
Full Bathrooms: 2
Bathroom Amenities: Whirlpool,Separate Shower,Double Sink
Bathroom in Basement: 0
Rooms: Office
Basement Description: None
Other Specifics
| 2 | |
| Concrete Perimeter | |
| Asphalt | |
| Balcony, Deck | |
| Common Grounds | |
| COMMON | |
| — | |
| Full | |
| Vaulted/Cathedral Ceilings, Hardwood Floors, First Floor Laundry, Walk-In Closet(s) | |
| Range, Microwave, Refrigerator, Washer, Dryer, Disposal | |
| Not in DB | |
| — | |
| — | |
| — | |
| — |
Tax History
| Year | Property Taxes |
|---|---|
| 2019 | $5,162 |
Contact Agent
Nearby Similar Homes
Nearby Sold Comparables
Contact Agent
Listing Provided By
Keller Williams Premiere Properties








