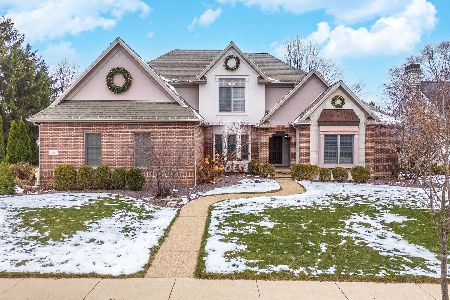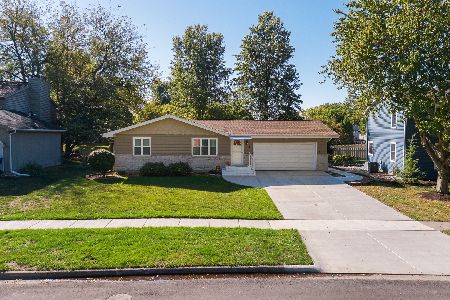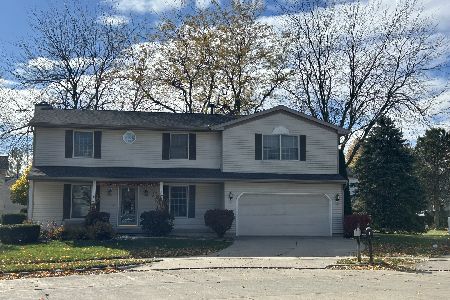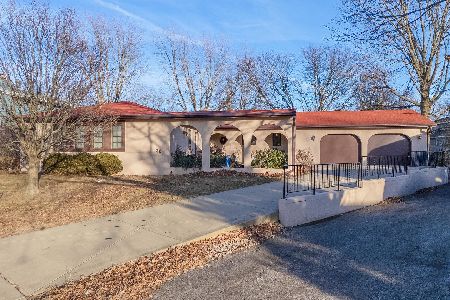3201 Suffolk Way, Bloomington, Illinois 61704
$332,000
|
Sold
|
|
| Status: | Closed |
| Sqft: | 3,816 |
| Cost/Sqft: | $88 |
| Beds: | 4 |
| Baths: | 4 |
| Year Built: | 1992 |
| Property Taxes: | $6,632 |
| Days On Market: | 857 |
| Lot Size: | 0,32 |
Description
Welcome Home ~ They say location is Everything ~ this beauty is nestled on the Lovely East Side in Oakridge Subdivision near State Farm , Shopping, Hospitals, Physicians, Parks, Restaurants , Hotels and more. Oakridge Subdivision boasts a Private Park, Pavilion, Tennis Courts, Pool and massive open grounds area ~ perfect for outdoor sports ,picnics, and or large family gatherings. This Stately Traditional Two Story screams pride in ownership throughout ~ boasting 4 Very Large Bedrooms, 4 Full Baths, 3 Car Heated Garage with Heated Sun Room and finished Lower Level. The spacious Main Floor Includes a Remodeled Open Eat In Kitchen with Quartz Counters , Glass/Tile Backsplash, Island w/ Stainless Steel Appliances, expansive entertaining Living Room with Built Ins and cozy Fireplace, Formal Dining Room, conveniently located Den/Office, Coveted Main Floor Laundry and adjoined Full Bath with Walk in Shower. Upon entrance to the second floor you'll note the sheer size differential to most 2 story homes . The 2nd Floor consists of ~ An amazing Master Bedroom Ensuite with sprawling Master Bath , Full Updated Hall Bath with Tub and Shower- Double Sinks, and 3 Very Large Bedrooms . The Finished Lower Level boasts a Large Family Room with Cabinetry , Sink, Refrigerator, Play Room Area, 2nd Office/ Den , Full Bath with Walk in Shower, and 2 Large Storage Rooms. The refreshingly inviting Sunroom is a true unexpected delight with an abundant amount of windows throughout as well as Skylights. The Sunroom exit leads to a Spacious Multilevel Deck with covered awning , and one of the prettiest landscaped backyards you'll ever see ~ with picturesque views of the skyline, beautiful flowers , garden area, shrubbery, and trees ~ Fully Fenced and partially tree lined provides an abundant amount of privacy . Updates include but are not limited to : Roof 2007,, HVAC 2018, Newer Carpet within the last few years and brand new carpet in the Lower Level .
Property Specifics
| Single Family | |
| — | |
| — | |
| 1992 | |
| — | |
| — | |
| No | |
| 0.32 |
| Mc Lean | |
| Oakridge | |
| 250 / Annual | |
| — | |
| — | |
| — | |
| 11882540 | |
| 2112176021 |
Nearby Schools
| NAME: | DISTRICT: | DISTANCE: | |
|---|---|---|---|
|
Grade School
Washington Elementary |
87 | — | |
|
Middle School
Bloomington Jr High School |
87 | Not in DB | |
|
High School
Bloomington High School |
87 | Not in DB | |
Property History
| DATE: | EVENT: | PRICE: | SOURCE: |
|---|---|---|---|
| 14 Nov, 2023 | Sold | $332,000 | MRED MLS |
| 9 Oct, 2023 | Under contract | $334,900 | MRED MLS |
| — | Last price change | $335,000 | MRED MLS |
| 19 Sep, 2023 | Listed for sale | $342,000 | MRED MLS |
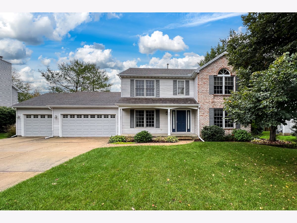
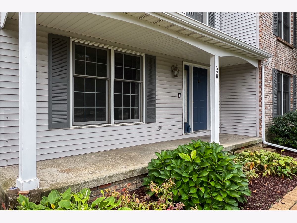
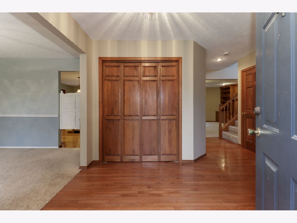
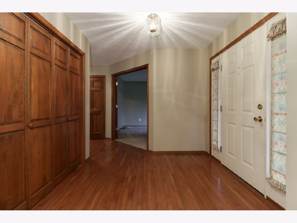
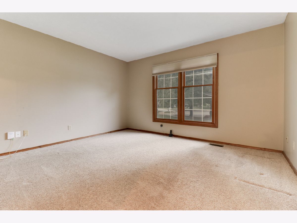
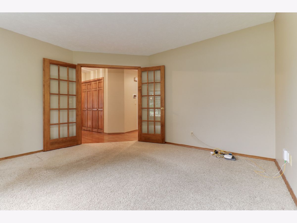
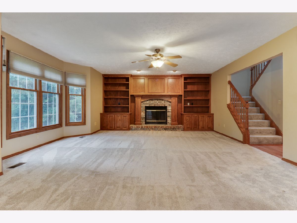
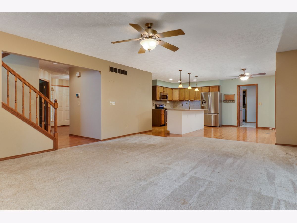
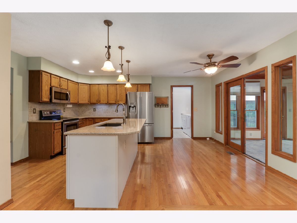
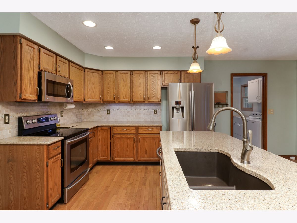
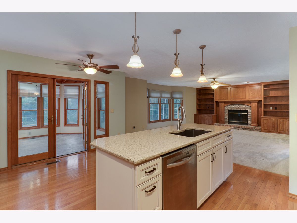
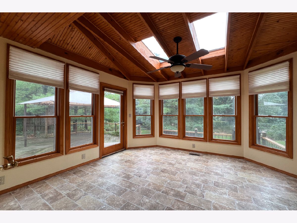
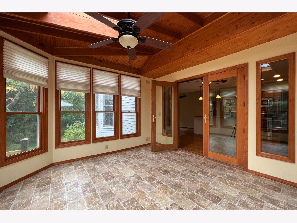
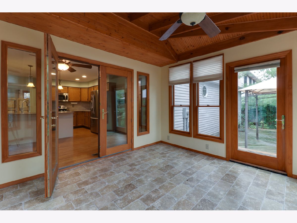
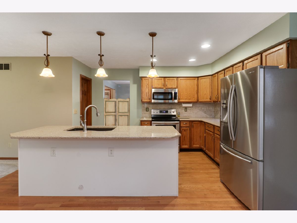
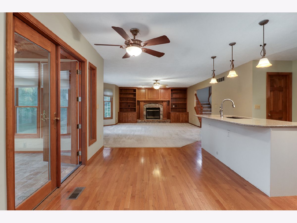
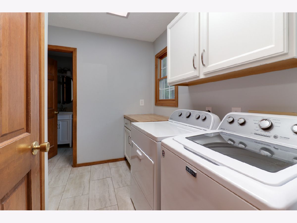
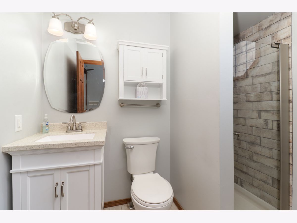
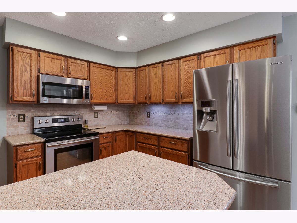
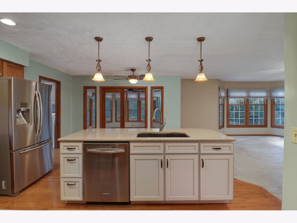
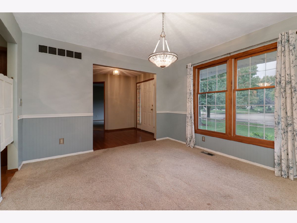
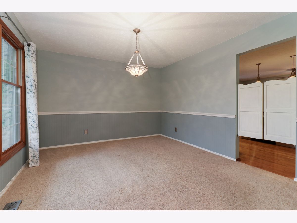
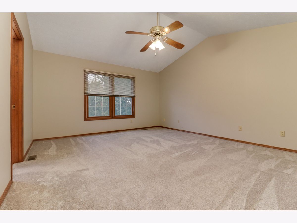
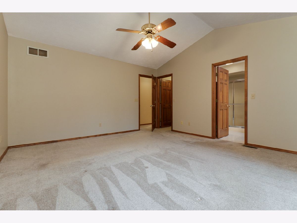
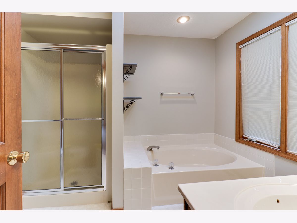
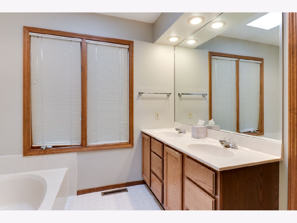
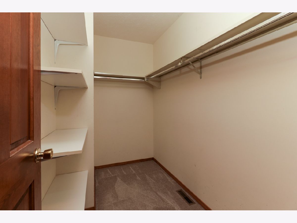
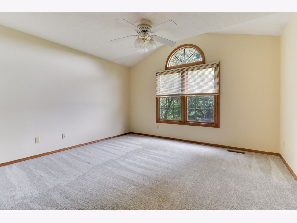
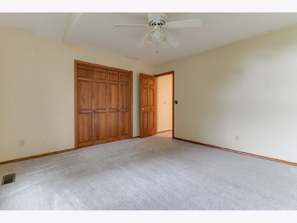
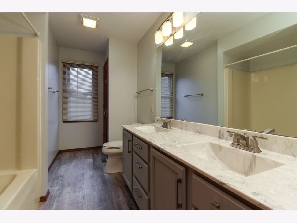
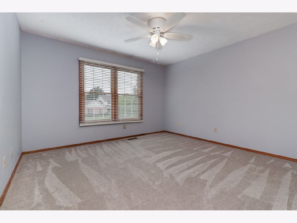
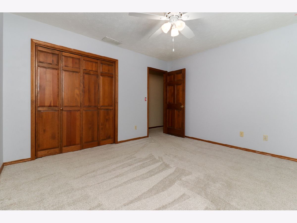
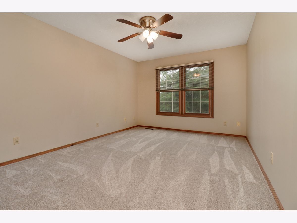
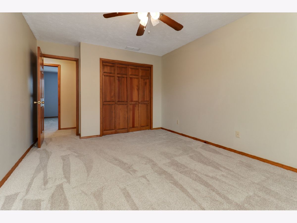
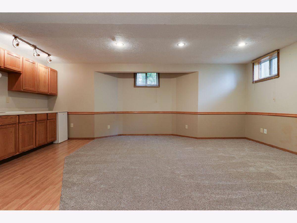
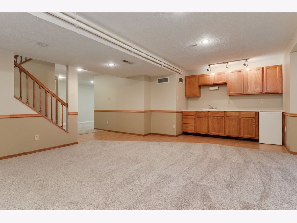
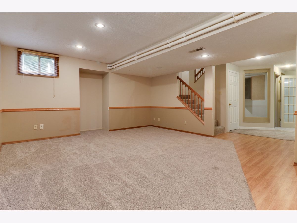
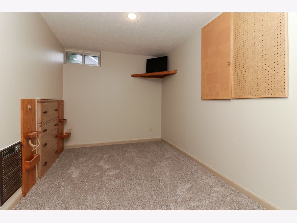
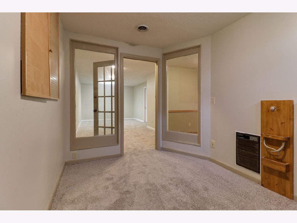
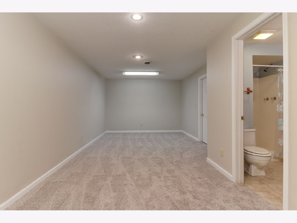
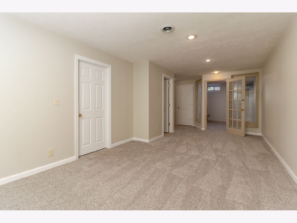
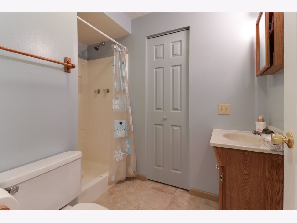
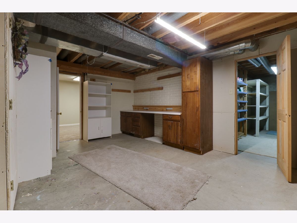
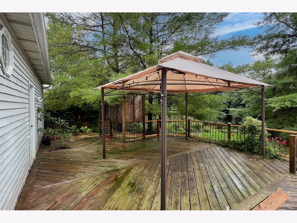
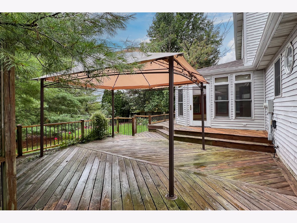
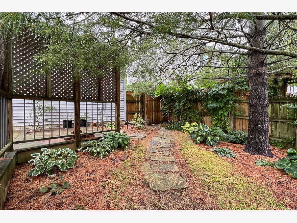
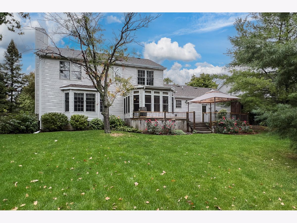
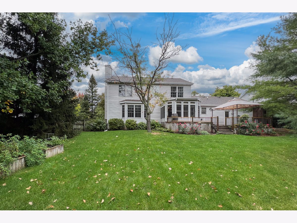
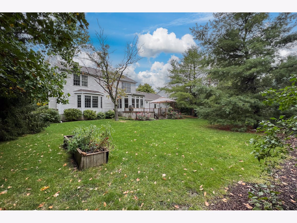
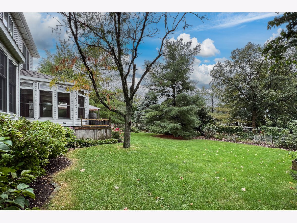
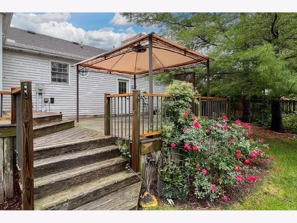
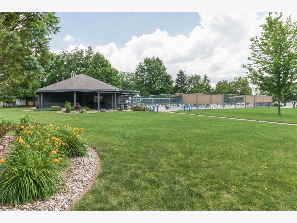
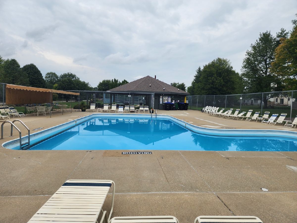
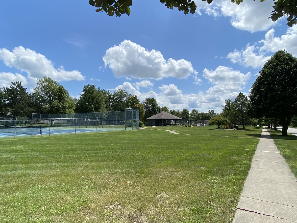
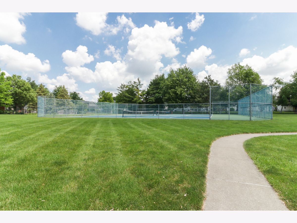
Room Specifics
Total Bedrooms: 4
Bedrooms Above Ground: 4
Bedrooms Below Ground: 0
Dimensions: —
Floor Type: —
Dimensions: —
Floor Type: —
Dimensions: —
Floor Type: —
Full Bathrooms: 4
Bathroom Amenities: Separate Shower,Double Sink
Bathroom in Basement: 1
Rooms: —
Basement Description: Finished
Other Specifics
| 3 | |
| — | |
| Concrete | |
| — | |
| — | |
| 80 X 148 X 119 X 148 | |
| Pull Down Stair | |
| — | |
| — | |
| — | |
| Not in DB | |
| — | |
| — | |
| — | |
| — |
Tax History
| Year | Property Taxes |
|---|---|
| 2023 | $6,632 |
Contact Agent
Nearby Similar Homes
Nearby Sold Comparables
Contact Agent
Listing Provided By
RE/MAX Choice

