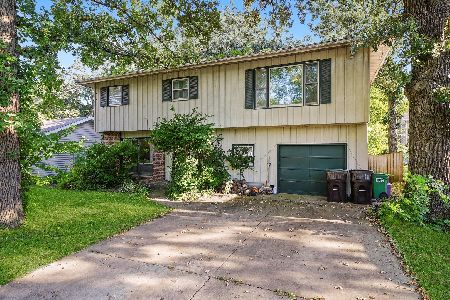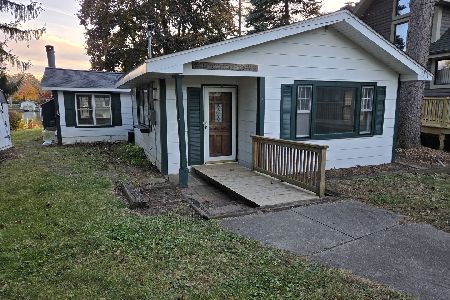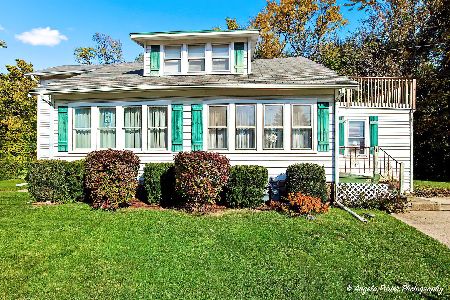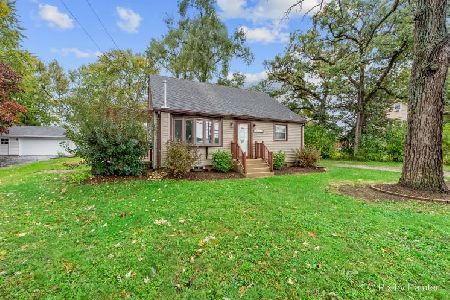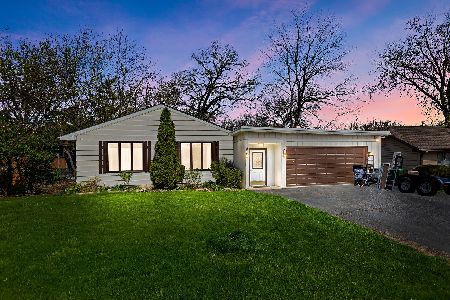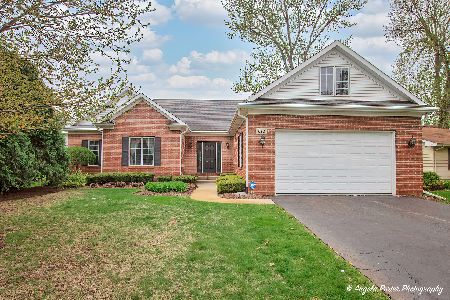3202 Golfview Road, Mchenry, Illinois 60050
$147,000
|
Sold
|
|
| Status: | Closed |
| Sqft: | 2,057 |
| Cost/Sqft: | $73 |
| Beds: | 4 |
| Baths: | 1 |
| Year Built: | 1956 |
| Property Taxes: | $7,096 |
| Days On Market: | 2241 |
| Lot Size: | 0,36 |
Description
This Long awaited 4 bedroom custom Cape Cod home in the Golf Course subdivision across the street from the McHenry Country Club on a partially wooded lot is now available!!! Walking in you will be welcomed by a beautiful living/dining room combo with oak hardwood floors and gas start brick fireplace, vaulted ceilings and tons of light from the floor to ceiling windows. Large kitchen with an abundance of cabinets and counter top space, pantry closet and an eating area will surely be appreciated during the upcoming holidays. Home features that main floor master bedroom you have been looking for so no more up and down stairs at night. On the main level there is also a 2nd bedroom, an updated bathroom and a den/office if you choose to work from home. Upstairs you will find a large loft overlooking the living and dining rooms that would make a perfect play area or study area for the children as it is situated between the 3rd and 4th bedrooms. If you love to grill or use your smoker, you will love the large deck for those summer barbecues. An extra-large 2 car detached garage and full basement will house all your toys and storage needs. Best yet there are 2-3 private boat launches for your boat on the Fox River in the area for some summer fun! Such a great location just a little over a block from the Fox River and close to downtown McHenry (movie theatre, restaurants, night life, Riverwalk) transportation, and much more! This is a Fannie Mae Homepath home.
Property Specifics
| Single Family | |
| — | |
| Cape Cod | |
| 1956 | |
| Full | |
| CUSTOM CAPE COD | |
| No | |
| 0.36 |
| Mc Henry | |
| — | |
| 0 / Not Applicable | |
| None | |
| Private Well | |
| Public Sewer | |
| 10561762 | |
| 0935278029 |
Nearby Schools
| NAME: | DISTRICT: | DISTANCE: | |
|---|---|---|---|
|
Grade School
Edgebrook Elementary School |
15 | — | |
|
Middle School
Mchenry Middle School |
15 | Not in DB | |
|
High School
Mchenry High School-east Campus |
156 | Not in DB | |
|
Alternate Elementary School
Chauncey H Duker School |
— | Not in DB | |
Property History
| DATE: | EVENT: | PRICE: | SOURCE: |
|---|---|---|---|
| 13 Mar, 2020 | Sold | $147,000 | MRED MLS |
| 3 Mar, 2020 | Under contract | $149,900 | MRED MLS |
| — | Last price change | $159,900 | MRED MLS |
| 30 Oct, 2019 | Listed for sale | $174,900 | MRED MLS |
Room Specifics
Total Bedrooms: 4
Bedrooms Above Ground: 4
Bedrooms Below Ground: 0
Dimensions: —
Floor Type: Hardwood
Dimensions: —
Floor Type: Vinyl
Dimensions: —
Floor Type: Hardwood
Full Bathrooms: 1
Bathroom Amenities: —
Bathroom in Basement: 0
Rooms: Loft,Den
Basement Description: Unfinished
Other Specifics
| 2.5 | |
| Concrete Perimeter | |
| Asphalt,Gravel | |
| Deck, Storms/Screens | |
| Corner Lot,Irregular Lot,Landscaped,Mature Trees | |
| 162 X 49 X 185 X 135 | |
| — | |
| None | |
| Vaulted/Cathedral Ceilings, Hardwood Floors, First Floor Bedroom, First Floor Full Bath | |
| — | |
| Not in DB | |
| Water Rights, Street Paved | |
| — | |
| — | |
| Wood Burning, Gas Log, Gas Starter |
Tax History
| Year | Property Taxes |
|---|---|
| 2020 | $7,096 |
Contact Agent
Nearby Similar Homes
Nearby Sold Comparables
Contact Agent
Listing Provided By
Realty Executives Cornerstone

