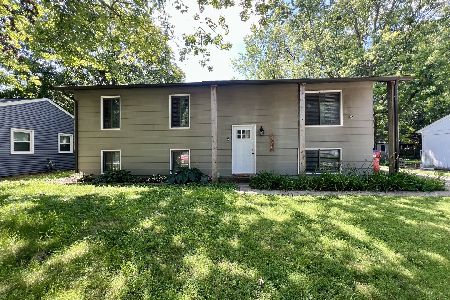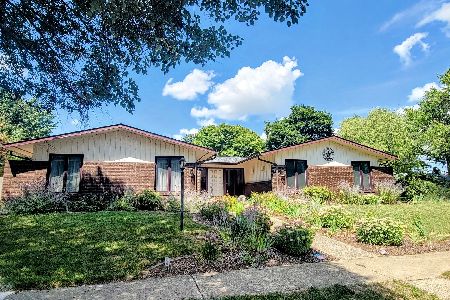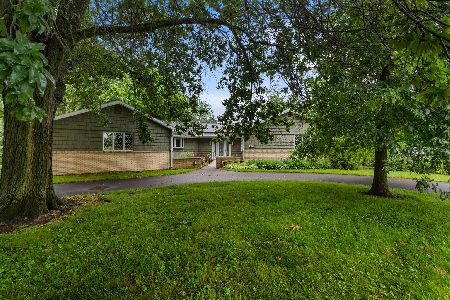3202 Stoneybrook, Champaign, Illinois 61822
$245,000
|
Sold
|
|
| Status: | Closed |
| Sqft: | 3,096 |
| Cost/Sqft: | $81 |
| Beds: | 5 |
| Baths: | 4 |
| Year Built: | 1976 |
| Property Taxes: | $4,462 |
| Days On Market: | 3974 |
| Lot Size: | 0,00 |
Description
This 1 story, 5 bed, 3.5 bath brick ranch located in Lincolnshire Fields has over 3,000 sq. ft. of living space. Living room/dining room L offers bright elegant area to entertain. Updated kitchen with Corian countertops and SS appliances. Family room with wood burning fireplace and built-in bar has sliding glass doors that lead to open courtyard centrally located in the house. Large master suite has double vanity and walk-in closet w/extra storage space. Additional living area w/separate entrance offers living room w/corner fireplace, wet bar, bedroom and extra space for dining or an office. Enjoy the outdoors in the fenced backyard with patio and pool. Roof replaced in 2014.
Property Specifics
| Single Family | |
| — | |
| Ranch | |
| 1976 | |
| Partial | |
| — | |
| No | |
| — |
| Champaign | |
| Lincolnshire Fields | |
| 25 / Annual | |
| — | |
| Public | |
| Public Sewer | |
| 09467449 | |
| 032021402022 |
Nearby Schools
| NAME: | DISTRICT: | DISTANCE: | |
|---|---|---|---|
|
Grade School
Soc |
— | ||
|
High School
Centennial High School |
Not in DB | ||
Property History
| DATE: | EVENT: | PRICE: | SOURCE: |
|---|---|---|---|
| 15 May, 2015 | Sold | $245,000 | MRED MLS |
| 30 Mar, 2015 | Under contract | $250,000 | MRED MLS |
| 20 Mar, 2015 | Listed for sale | $250,000 | MRED MLS |
| 28 Feb, 2019 | Sold | $225,000 | MRED MLS |
| 19 Dec, 2018 | Under contract | $229,900 | MRED MLS |
| — | Last price change | $239,900 | MRED MLS |
| 14 Jun, 2018 | Listed for sale | $259,900 | MRED MLS |
| 21 Nov, 2022 | Sold | $320,000 | MRED MLS |
| 13 Oct, 2022 | Under contract | $329,900 | MRED MLS |
| — | Last price change | $339,900 | MRED MLS |
| 27 Aug, 2022 | Listed for sale | $339,900 | MRED MLS |
Room Specifics
Total Bedrooms: 5
Bedrooms Above Ground: 5
Bedrooms Below Ground: 0
Dimensions: —
Floor Type: Carpet
Dimensions: —
Floor Type: Carpet
Dimensions: —
Floor Type: Carpet
Dimensions: —
Floor Type: —
Full Bathrooms: 4
Bathroom Amenities: Whirlpool
Bathroom in Basement: —
Rooms: Bedroom 5,Walk In Closet
Basement Description: Finished
Other Specifics
| 2.5 | |
| — | |
| — | |
| Deck, In Ground Pool | |
| Fenced Yard | |
| 100X123X120X121 | |
| — | |
| Full | |
| First Floor Bedroom, Bar-Wet | |
| Dishwasher, Disposal, Microwave, Range Hood, Range | |
| Not in DB | |
| Sidewalks | |
| — | |
| — | |
| Gas Log |
Tax History
| Year | Property Taxes |
|---|---|
| 2015 | $4,462 |
| 2019 | $5,428 |
| 2022 | $6,147 |
Contact Agent
Nearby Similar Homes
Nearby Sold Comparables
Contact Agent
Listing Provided By
KELLER WILLIAMS-TREC













