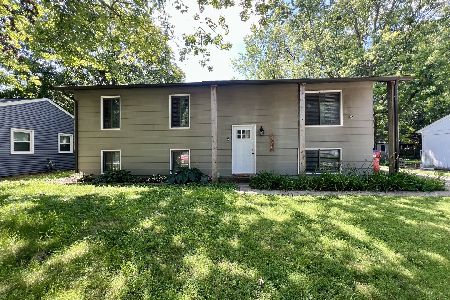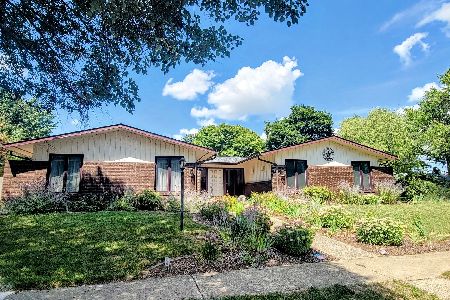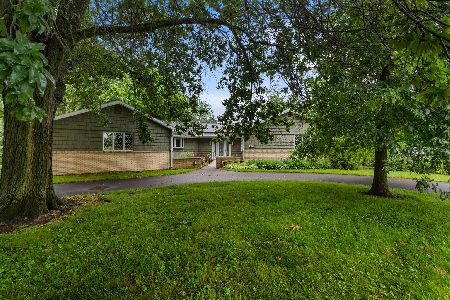3202 Stoneybrook Drive, Champaign, Illinois 61822
$225,000
|
Sold
|
|
| Status: | Closed |
| Sqft: | 2,783 |
| Cost/Sqft: | $83 |
| Beds: | 4 |
| Baths: | 4 |
| Year Built: | 1988 |
| Property Taxes: | $5,428 |
| Days On Market: | 2792 |
| Lot Size: | 0,30 |
Description
New Carpeting in Bedrooms, hallway and a wood look in the back family room August 2018! Sprawling ranch with SO much character featuring over 2700 sq ft surrounding a courtyard . Take the 3D Virtual Tour ONLINE for a preview of this amazing home. Open entry leads to the family room with wood burning fireplace. The living room/dining room is L shaped. BONUS family/rec room is super cool with a wet bar, couch area with wood burning fireplace and additional sitting/game area a few steps up. Access the fenced back yard and in-ground, heated pool. (Super easy maintenance and well maintained). Large master suite has double vanity open bathroom, with multiple closets. A total of 5 potential bedrooms and 3.5 baths (use one as office or craft room). Roof replaced in 2014. Pre-inspected fully by relocation company. Unfinished basement has approx 900 sq ft unfinished, and plumbed for a bath. Pre-Inspected and repairs done so ready to sell!
Property Specifics
| Single Family | |
| — | |
| Ranch | |
| 1988 | |
| Partial | |
| — | |
| No | |
| 0.3 |
| Champaign | |
| Lincolnshire Fields | |
| 25 / Annual | |
| None | |
| Public | |
| Public Sewer | |
| 09985895 | |
| 032021402022 |
Nearby Schools
| NAME: | DISTRICT: | DISTANCE: | |
|---|---|---|---|
|
Grade School
Unit 4 School Of Choice Elementa |
4 | — | |
|
Middle School
Champaign Junior/middle Call Uni |
4 | Not in DB | |
|
High School
Centennial High School |
4 | Not in DB | |
Property History
| DATE: | EVENT: | PRICE: | SOURCE: |
|---|---|---|---|
| 15 May, 2015 | Sold | $245,000 | MRED MLS |
| 30 Mar, 2015 | Under contract | $250,000 | MRED MLS |
| 20 Mar, 2015 | Listed for sale | $250,000 | MRED MLS |
| 28 Feb, 2019 | Sold | $225,000 | MRED MLS |
| 19 Dec, 2018 | Under contract | $229,900 | MRED MLS |
| — | Last price change | $239,900 | MRED MLS |
| 14 Jun, 2018 | Listed for sale | $259,900 | MRED MLS |
| 21 Nov, 2022 | Sold | $320,000 | MRED MLS |
| 13 Oct, 2022 | Under contract | $329,900 | MRED MLS |
| — | Last price change | $339,900 | MRED MLS |
| 27 Aug, 2022 | Listed for sale | $339,900 | MRED MLS |
Room Specifics
Total Bedrooms: 4
Bedrooms Above Ground: 4
Bedrooms Below Ground: 0
Dimensions: —
Floor Type: Carpet
Dimensions: —
Floor Type: Carpet
Dimensions: —
Floor Type: Carpet
Full Bathrooms: 4
Bathroom Amenities: Whirlpool
Bathroom in Basement: 1
Rooms: Office,Recreation Room
Basement Description: Finished
Other Specifics
| 2.5 | |
| — | |
| — | |
| Deck, In Ground Pool | |
| Fenced Yard | |
| 100X123X120X121 | |
| — | |
| Full | |
| Bar-Wet, Hardwood Floors, First Floor Bedroom, First Floor Laundry, First Floor Full Bath | |
| Dishwasher, Disposal, Microwave, Range Hood, Range | |
| Not in DB | |
| Sidewalks | |
| — | |
| — | |
| Gas Log |
Tax History
| Year | Property Taxes |
|---|---|
| 2015 | $4,462 |
| 2019 | $5,428 |
| 2022 | $6,147 |
Contact Agent
Nearby Similar Homes
Nearby Sold Comparables
Contact Agent
Listing Provided By
Coldwell Banker The R.E. Group













