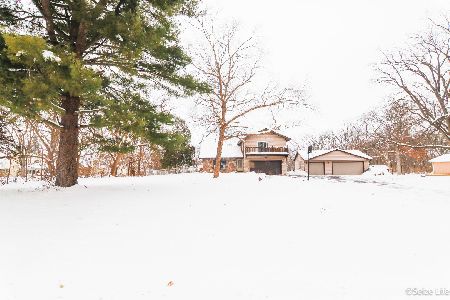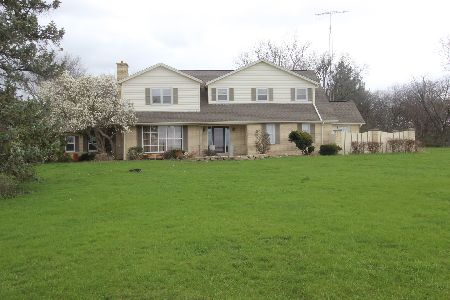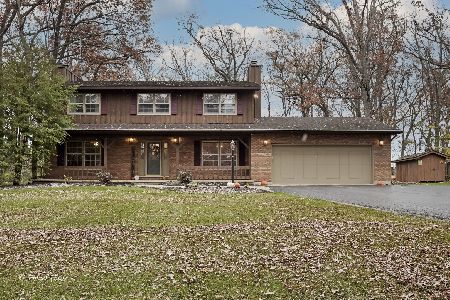3203 Elizabeth Street, Marengo, Illinois 60152
$282,500
|
Sold
|
|
| Status: | Closed |
| Sqft: | 2,718 |
| Cost/Sqft: | $109 |
| Beds: | 5 |
| Baths: | 4 |
| Year Built: | 1979 |
| Property Taxes: | $7,307 |
| Days On Market: | 2375 |
| Lot Size: | 1,10 |
Description
HUGE country home on an acre lot lined with mature trees, giant covered deck & in-ground heated pool!! 2 Car attached Garage PLUS 3 car detached garage - can you say room for toys, lawn equipment & workshop potential?!?! Unincorporated area north of town, but only a short drive to the hustle & bustle! Inside you'll find a sunken Living room & Formal Dining area just off the Kitchen & Family room - a functional flow to this floor plan! New flooring throughout the main level gives a fresh feel. Kitchen offers double oven, ample Oak cabinets, new granite-look countertops & giant eating area w/sliders to the massive covered deck. The main level family room is a cozy place to warm up next to the woodburning fireplace. Upstairs, you'll find FIVE bedrooms + loft with built-in shelving. Master suite has private bath, walk-in closet & French doors to private balcony. Finished basement offers 2nd Family rm w/2nd woodburning fireplace, Rec Room, 6th Bedroom & full bath. WOW. You have to see it!!
Property Specifics
| Single Family | |
| — | |
| — | |
| 1979 | |
| Full | |
| — | |
| No | |
| 1.1 |
| Mc Henry | |
| — | |
| 0 / Not Applicable | |
| None | |
| Private Well | |
| Septic-Private | |
| 10464807 | |
| 1123100010 |
Property History
| DATE: | EVENT: | PRICE: | SOURCE: |
|---|---|---|---|
| 22 May, 2020 | Sold | $282,500 | MRED MLS |
| 19 Apr, 2020 | Under contract | $295,000 | MRED MLS |
| — | Last price change | $297,500 | MRED MLS |
| 2 Aug, 2019 | Listed for sale | $325,000 | MRED MLS |
| 19 Jan, 2026 | Under contract | $435,000 | MRED MLS |
| — | Last price change | $450,000 | MRED MLS |
| 5 Dec, 2025 | Listed for sale | $450,000 | MRED MLS |
Room Specifics
Total Bedrooms: 6
Bedrooms Above Ground: 5
Bedrooms Below Ground: 1
Dimensions: —
Floor Type: Carpet
Dimensions: —
Floor Type: Carpet
Dimensions: —
Floor Type: Carpet
Dimensions: —
Floor Type: —
Dimensions: —
Floor Type: —
Full Bathrooms: 4
Bathroom Amenities: —
Bathroom in Basement: 1
Rooms: Bedroom 5,Bedroom 6,Loft,Recreation Room,Family Room,Balcony/Porch/Lanai,Deck
Basement Description: Finished
Other Specifics
| 5 | |
| — | |
| — | |
| Balcony, Deck, In Ground Pool, Storms/Screens | |
| Mature Trees | |
| 178X279X179X264 | |
| — | |
| Full | |
| Vaulted/Cathedral Ceilings, Skylight(s), Wood Laminate Floors, First Floor Laundry, Built-in Features, Walk-In Closet(s) | |
| — | |
| Not in DB | |
| — | |
| — | |
| — | |
| Wood Burning |
Tax History
| Year | Property Taxes |
|---|---|
| 2020 | $7,307 |
| 2026 | $8,499 |
Contact Agent
Nearby Sold Comparables
Contact Agent
Listing Provided By
Baird & Warner Real Estate - Algonquin






